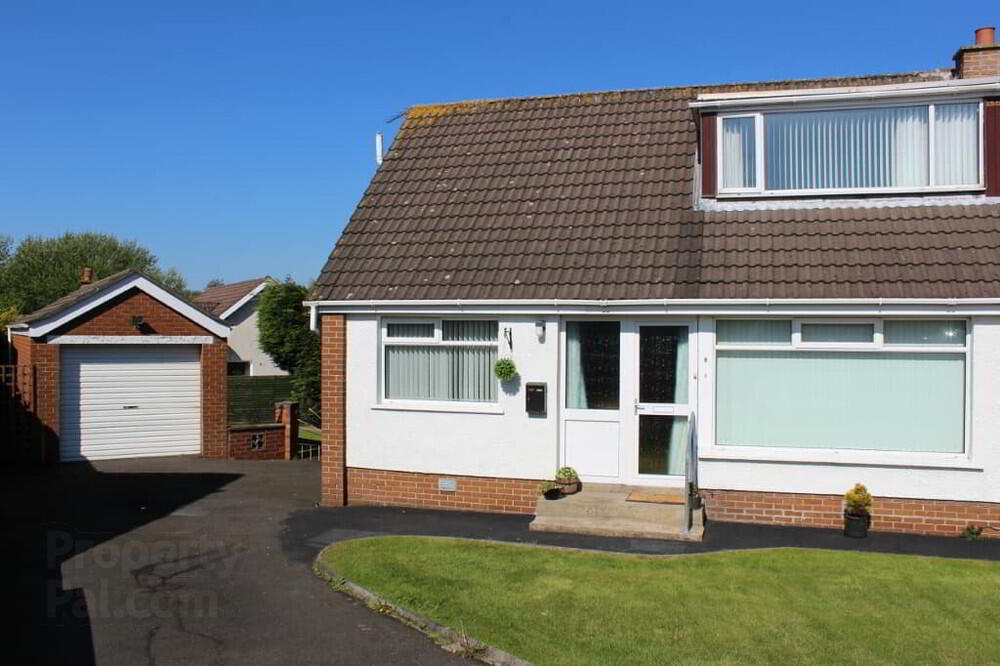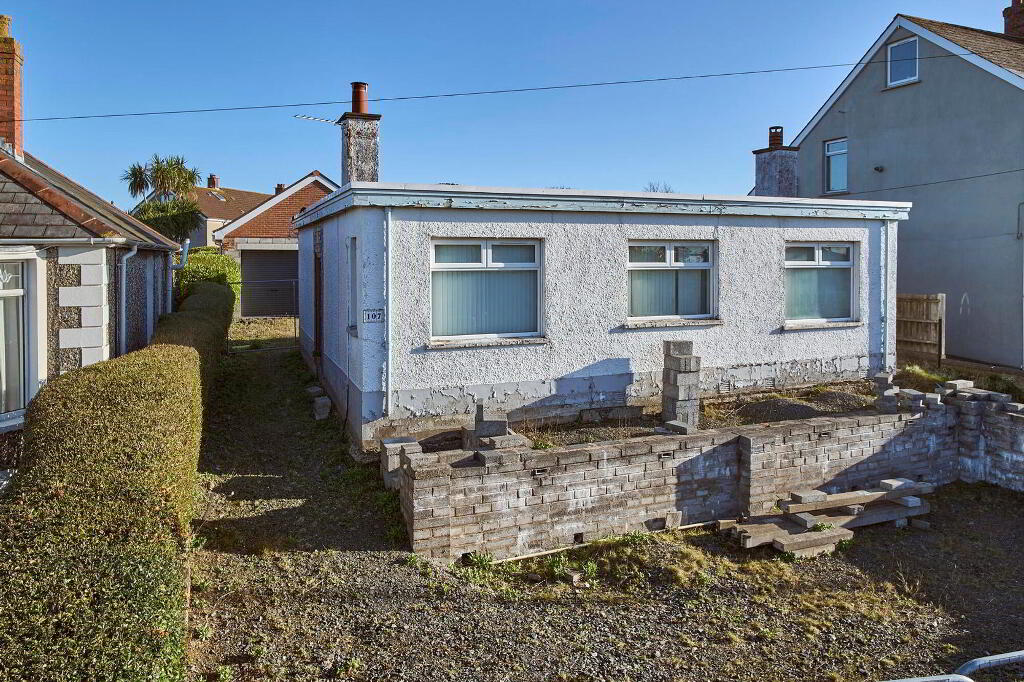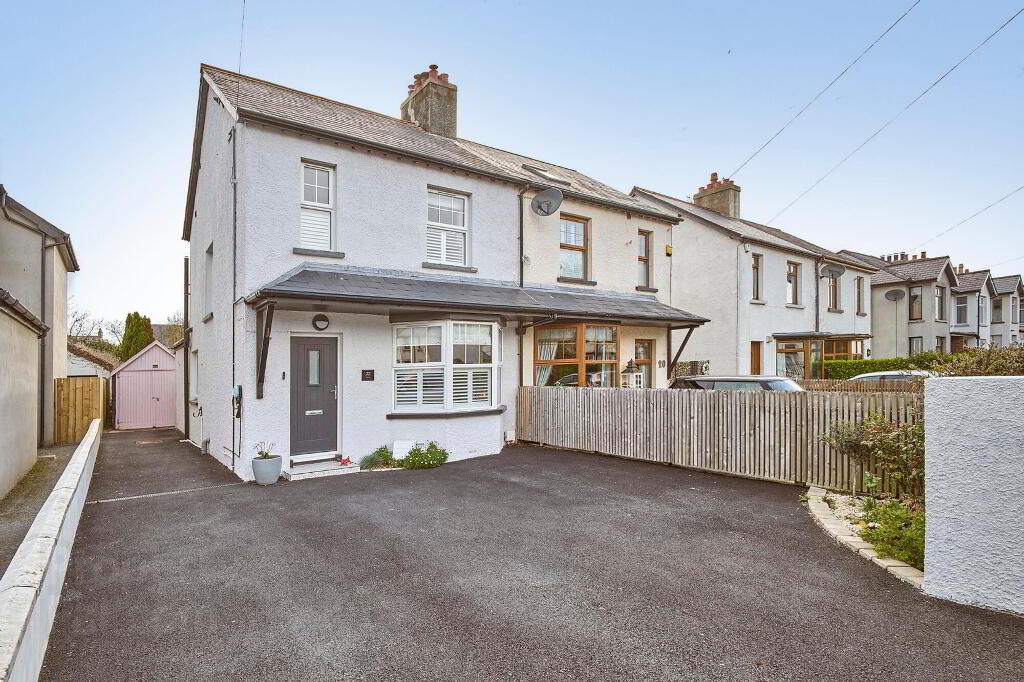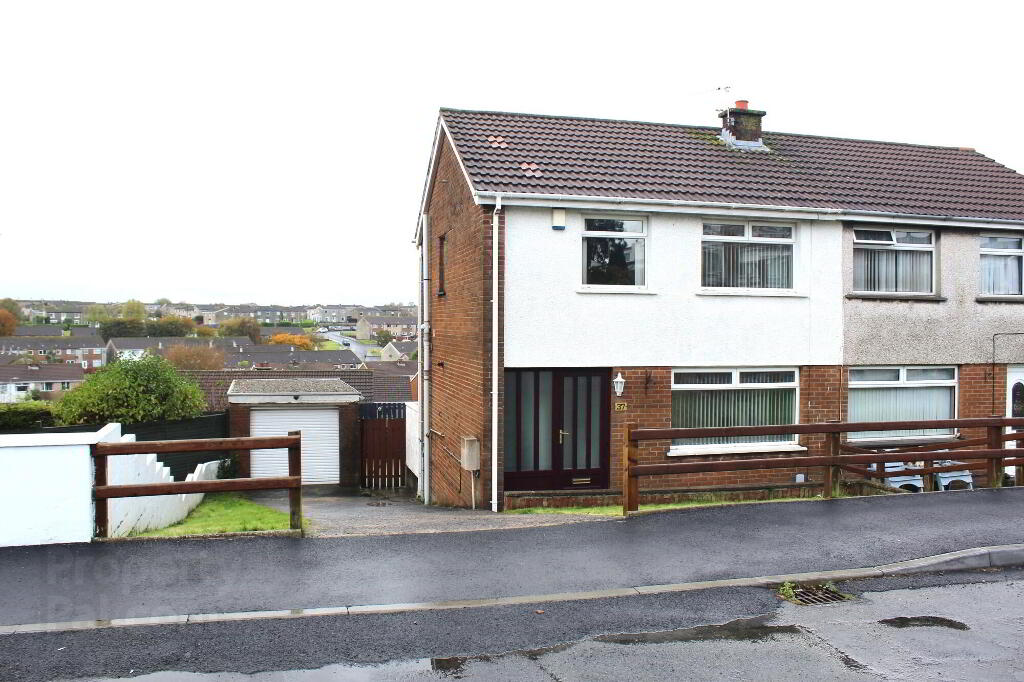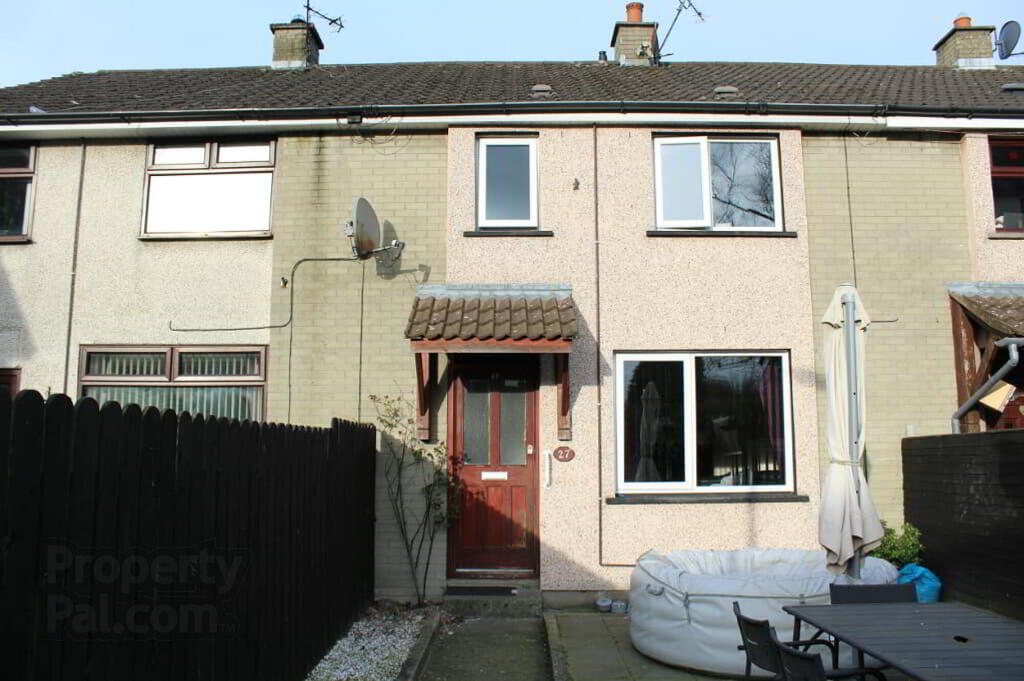This site uses cookies to store information on your computer
Read more
- SOLD
- 3 Bedroom
- Sold
9 Kilmaine Drive, Bangor BT19 6DX
Key Information
| Address | 9 Kilmaine Drive, Bangor |
|---|---|
| Style | Semi-detached House |
| Status | Sold |
| Bedrooms | 3 |
| Bathrooms | 1 |
| Receptions | 2 |
| Heating | Oil |
Features
- Fantastically Well Presented Semi Detached
- Positioned On A Superb Generous Corner Site
- Situated In The Ever Popular Kilmaine Area
- Three Well Proportioned Bedrooms
- Spacious Lounge Room / Conservatory
- Luxury Fitted Kitchen With Integral Appliances
- Front, Side & Rear In Lawns With Detached Garage
- Oil Fired Central Heating System & Double Glazing
Additional Information
Entrance Hall - Laminate flooring with under-stair storage
Lounge Room - 21'00 x 11'03 (6.40m x 3.43m) Spacious well presented lounge room with laminate wood flooring and access into conservatory
Conservatory - 9'9 x 8'4 (2.97m x 2.54m) Conservatory to rear with laminate wood flooring over-looking the private rear garden
Kitchen - 15'11 x 7'6 (4.85m x 2.29m) Luxury fitted kitchen with a range of integral appliances including a ceramic hob and built in Hotpoint oven, Hotpoint fridge freezer and plumbed for a washing machine.
Bedroom Three - 9'2 x 9'2 (2.79m x 2.79m) Well proportioned room with laminate wood flooring currently being utilised as a dining room
Bathroom - Deluxe fitted white three piece bathroom suite consisting of W/C, sink and bath with electric shower unit, tiled walls and flooring
Landing - Storage cupboards with landing space
Master Bedroom - 12'5 x 11'2 (3.78m x 3.40m) Well proportioned bedroom
Bedroom Two - 9'10 x 9'2 (3.00m x 2.79m) Well proportioned bedroom with built in wardrobe
Front - The front of the property benefits from an ample sized lawn area with a superb driveway leading to the detached garage
Enclosed Rear - This fantastic corner site really enjoys a generous rear enclosed garden with a variety of trees around it, with access to the conservatory.
Detached Garage - 22'4 x 10'2 (6.81m x 3.10m) Spacious garage with a electric roller shutter door

