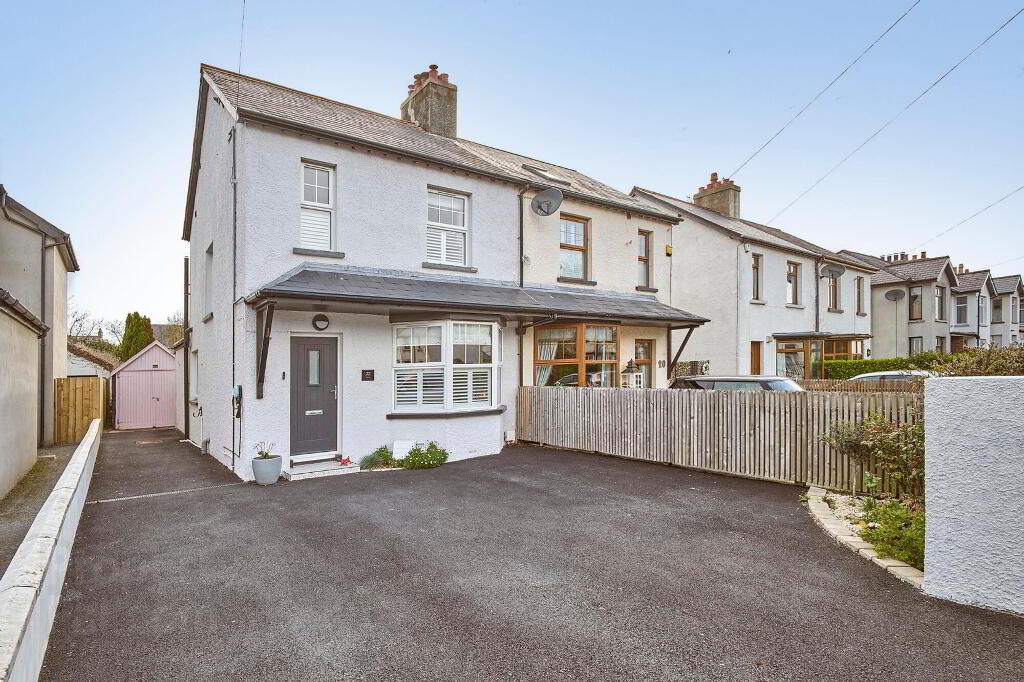This site uses cookies to store information on your computer
Read more
- Offers around £350,000
- 3 Bedroom
- For sale
22 Godfrey Avenue, Bangor BT20 5LS
Key Information
| Address | 22 Godfrey Avenue, Bangor |
|---|---|
| Style | Semi-detached House |
| Status | For sale |
| Price | Offers around £350,000 |
| Bedrooms | 3 |
| Bathrooms | 2 |
| Receptions | 2 |
| EPC Rating | D65/D65 |
Features
- Immaculately Presented Modern Semi Detached Home In The Heart Of Ballyholme
- Nestled In The Ever Popular Godfrey Avenue A Short Walk To The Beach
- Well Presented Lounge With Bay Window & Feature Wood Stove Burner
- Spacious Living / Dining Room With Wood Burner Stove
- Luxury Fitted Kitchen With Built In Appliances
- Deluxe Fitted Downstairs W/C
- Three Well Proportioned Bedrooms
- Deluxe Fitted Bathroom Suite With Mains Shower
- Close Proximity To Ballyholme Beach And Ballyholme Village
- Multi Car Driveway To The Front
- South Facing Generous Enclosed Rear Garden With Patio Area
- Gas Fired Central Heating
Additional Information
Immaculately presented semi detached home right in the heart of Ballyholme just a stones throw from the beach. All the amenities of Ballyhome Village are within easy walking distance including shops, restaurant, cafes and local schooling.
The ground floor offers a well presented lounge with feature wood stove burner, through to a bright & airy spacious open living/dining room with wood stove burner and a access to the downstairs w/c and luxury fitted kitchen.
On the first floor there are three well proportioned bedrooms and a three piece deluxe bathroom suite completes upstairs.
Outside a detached garage is apart of a generous enclosed rear which also offers lawns and patio area.
Early viewing is recommended and only on internal appraisal can one truely appreciate all this superb home has to offer.
Ground
- Entrance Hallway
- Entrance hallway with tiled flooring.
- Lounge
- 3.99m x 3.51m (13' 1" x 11' 6")
Well presented lounge room with feature wood stove burner and traditional bay window. - Living/Dining Room
- 5.41m x 3.45m (17.8' x 11.4')
Spacious living dining room with wood stove burner leading to kitchen. - Luxury Fitted Kitchen
- Modern fitted kitchen with built in hob and oven, tiled flooring and pvc double doors with specialized fitted doggy/cat flap installed to rear garden.
- Downstairs W/C
- Well constructed downstairs W/C with plumbing fitted for a shower to be installed if required.
First Floor
- Landing
- Light & airy landing with landing window and access to roofspace.
- Master Bedroom
- 3.51m x 3.45m (11.5' x 11.4')
Well proportioned bedroom. - Bedroom Two
- 3.45m x 3.15m (11.4' x 10.4')
Well proportioned bedroom currently utilized as a generous dressing room. - Bedroom Three
- 1.98m x 1.78m (6.5' x 5.9')
This bedroom is currently being utilized as an office. - Bathroom
- Deluxe fitted bathroom comprising of a w/c, sink and bath with mains shower.
External
- Front
- The front benefits with a multi car off road driveway and access to the side to the detached garage.
- Enclosed Rear
- Generous south facing enclosed rear garden with patio area.
- Detached Garage
- Detached garage with side and main door.
Directions
Leaving Bangor at top of High Street, continue onto Donaghadee Road, veer left onto Groomsport Road, take second left into Godfrey Avenue and number 22 is on the left hand side before The Esplanade.

