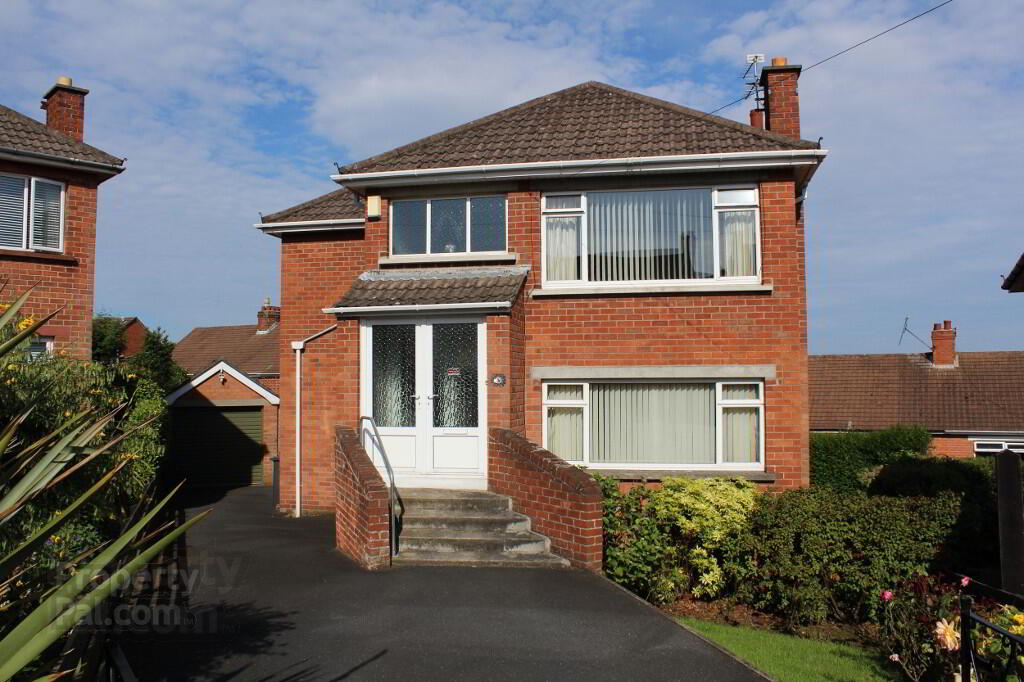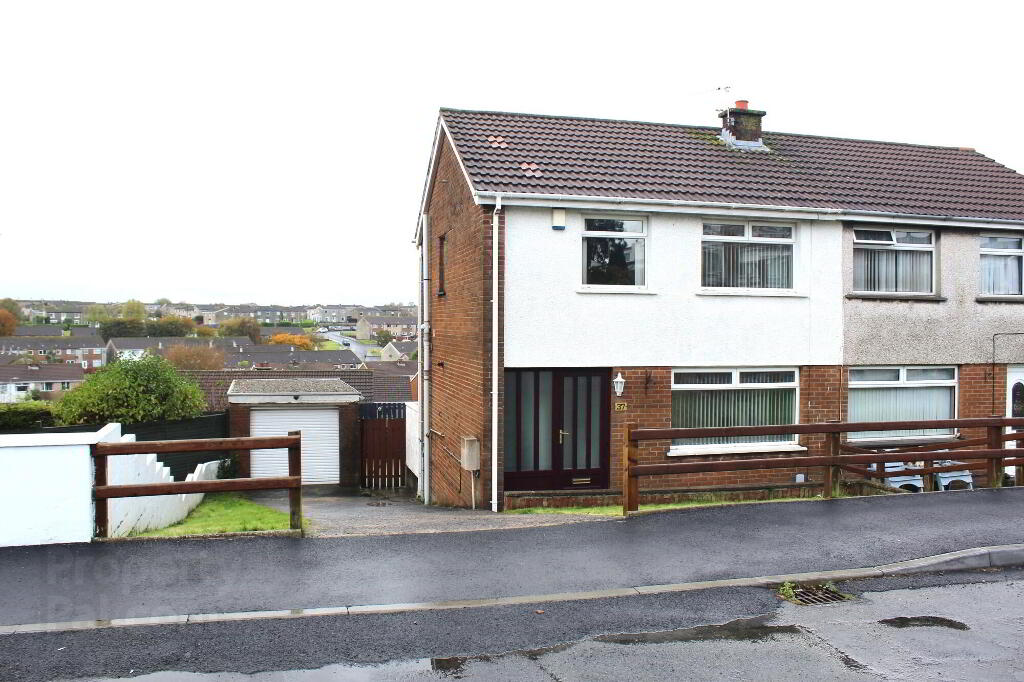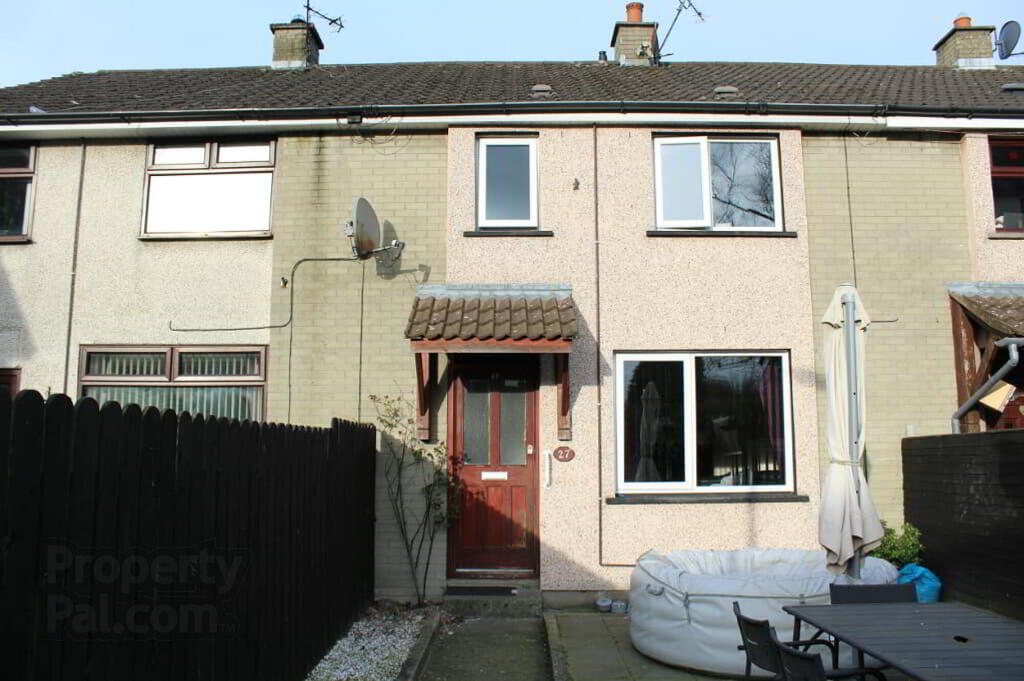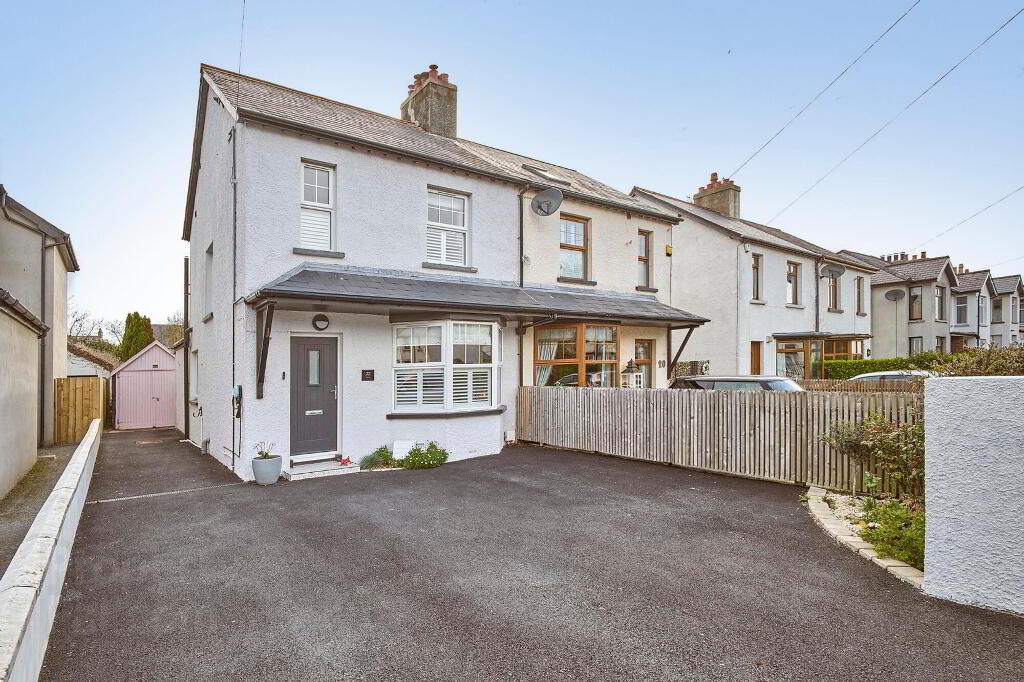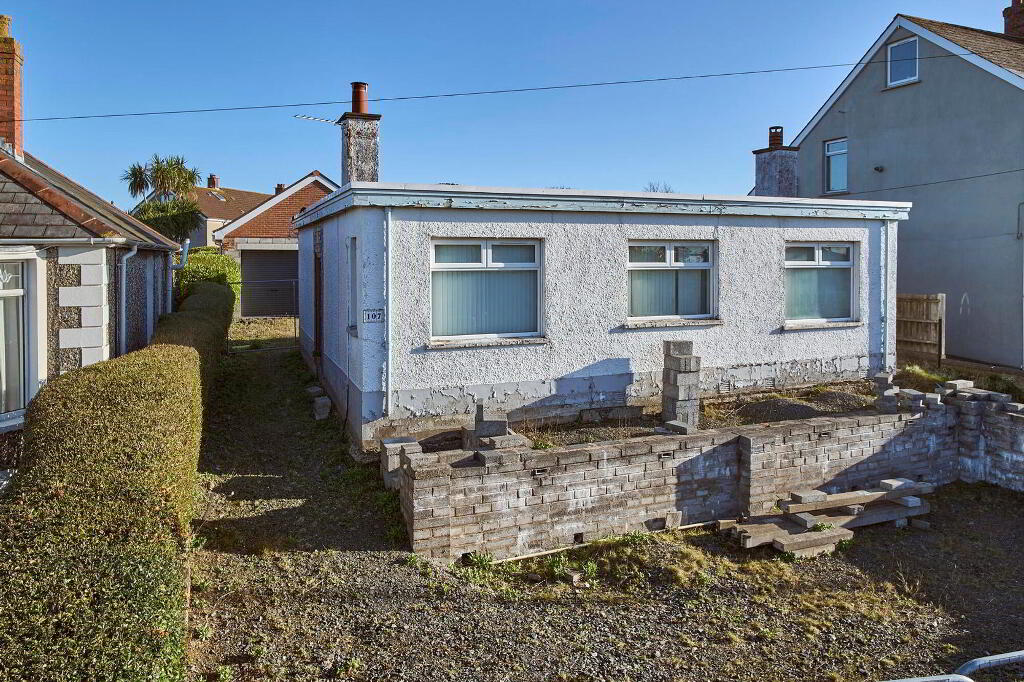This site uses cookies to store information on your computer
Read more
- SOLD
- 3 Bedroom
- Sold
5 Ardmore Gardens, Bangor BT20 4BU
Key Information
| Address | 5 Ardmore Gardens, Bangor |
|---|---|
| Style | Detached House |
| Status | Sold |
| Bedrooms | 3 |
| Receptions | 2 |
| Heating | Oil |
Features
- OPEN VIEWING** SATURDAY 4TH NOVEMBER - 10:30am - 11:30am
- Wonderfully Unique Split Level Detached Family Home
- Nestled In A Cul-De-Sac Location Conveniently Situated Off The Newtownards Road
- Two Spacious Reception Rooms
- Three Well Proportioned Bedrooms
- Fitted Kitchen With Dining Area
- Upstairs & Downstairs W/C
- Fantastic Views From The Rear Of The Property Toward Belfast Lough
- Front Manicured Gardens & Rear In Lawns With Patio Area
- Driveway Leading To Detached Garage
- Oil Fired Central Heating System
Additional Information
Unique, Charismatic and fabulously positioned is just the start to describe this superb detached family home with convenient access to Bangor Town Centre and perfect for those travelling to Belfast on those busy mornings.
This charming property offers two reception rooms, a kitchen diner and an upstairs W/C on the first split level floor with the rear of the property producing excellent views across Bangor and toward Belfast Lough. The downstairs provides the accomodation consisting of three well proportioned bedrooms and a shower room.
Externally the generous driveway leads to a detached garage, the front is in manicured lawns with shrubs and hedging, the rear is in lawns with a patio area and hedging.
Ground Level
- Entrance Hall
- Light & Airy entrance hall with split level staircase leading to the bedrooms and shower room downstairs and two reception rooms, kitchen and separate W/c upstairs.
First Floor
- Living Room
- 3.96m x 3.07m (13' 0 x 10' 1)
Spacious living room with front aspect.
- Dining Room
- 4.27m x 2.77m (14' 0 x 9' 1)
Well proportioned dining room with fantastic views over Bangor toward Belfast Lough. - Kitchen Diner
- 3.66m x 3.05m (12.00' x 10.05')
Fitted kitchen with fantastic views over Bangor toward Belfast Lough. - Upstairs W/C
- Convenient upstairs W/C consisting of sink and W/C.
Downstairs Level
- Storage Cupboard.
- Master Bedroom
- 3.96m x 3.07m (13.03' x 10.11')
Well proportioned bedroom with two separate built in wardrobes. - Bedroom Two
- 3.07m x 2.77m (10.11' x 9.11')
Well proportioned bedroom with a rear aspect. - Bedroom Three
- 2.77m x 2.44m (9.11' x 8.05')
Well proportioned bedroom with a rear aspect. - Shower Room
- Three piece suite consisting of sink, W/C, and shower cube with electric unit, tiled walls & flooring.
External
- Detached Garage
- 5.18m x 2.44m (17.02' x 8.05')
Spacious detached garage with an up & over door.
- Front
- The front of the property provides a driveway leading to the detached garage and lawns in small shrubs and hedging.
- Rear
- In lawns with a patio area and hedging.
Directions
Proceeding down the Newtownards Road toward Bangor Town Centre, take the left into Ardmore Gardens before the Health Centre on the right.

