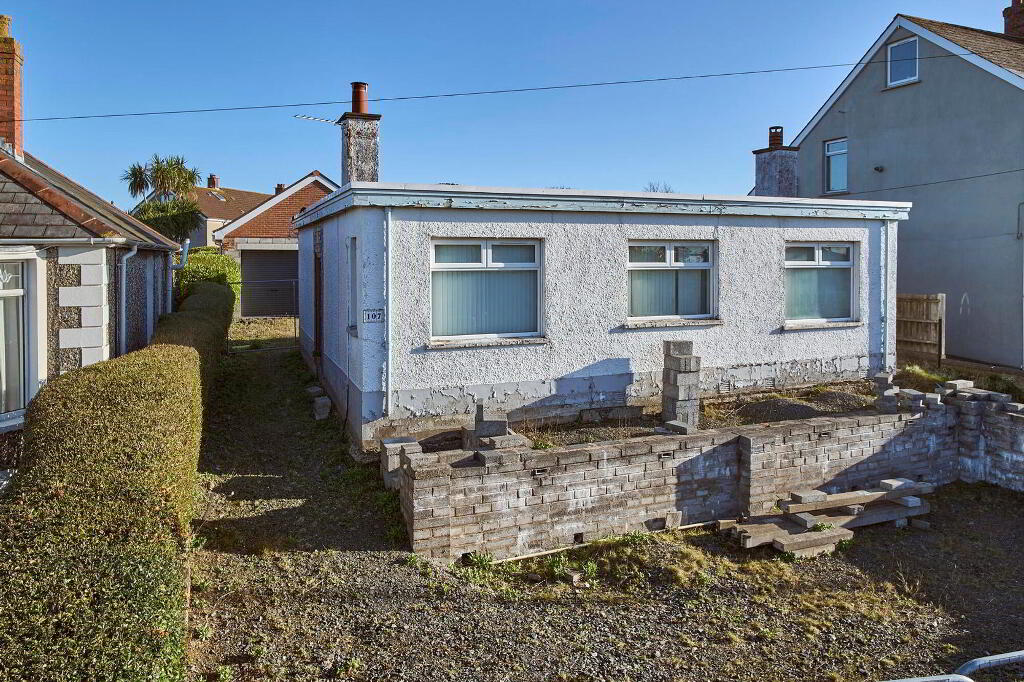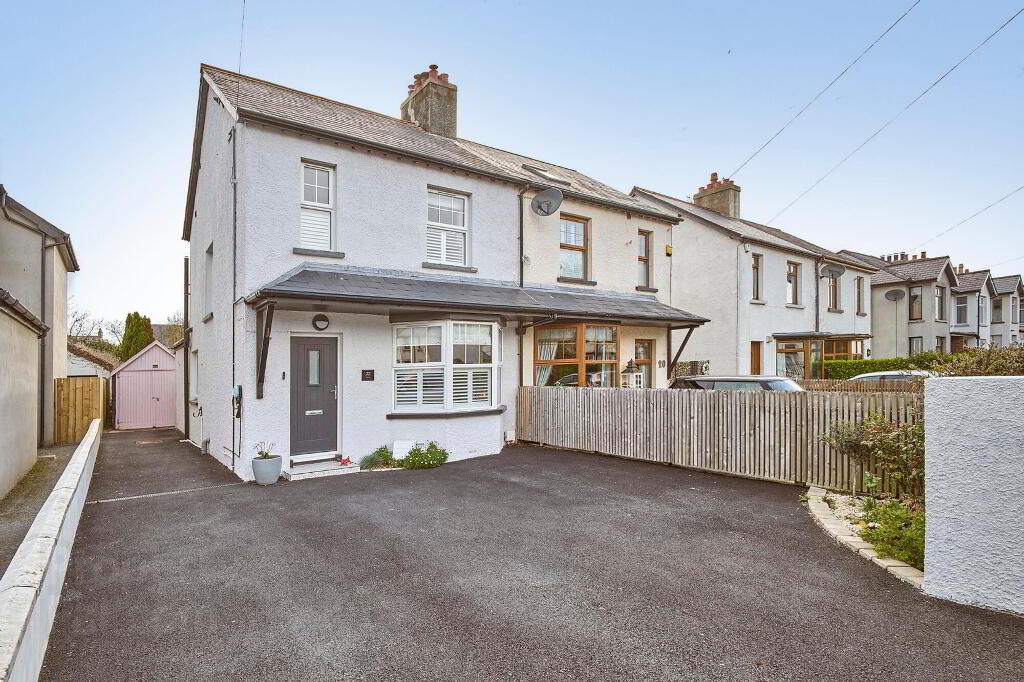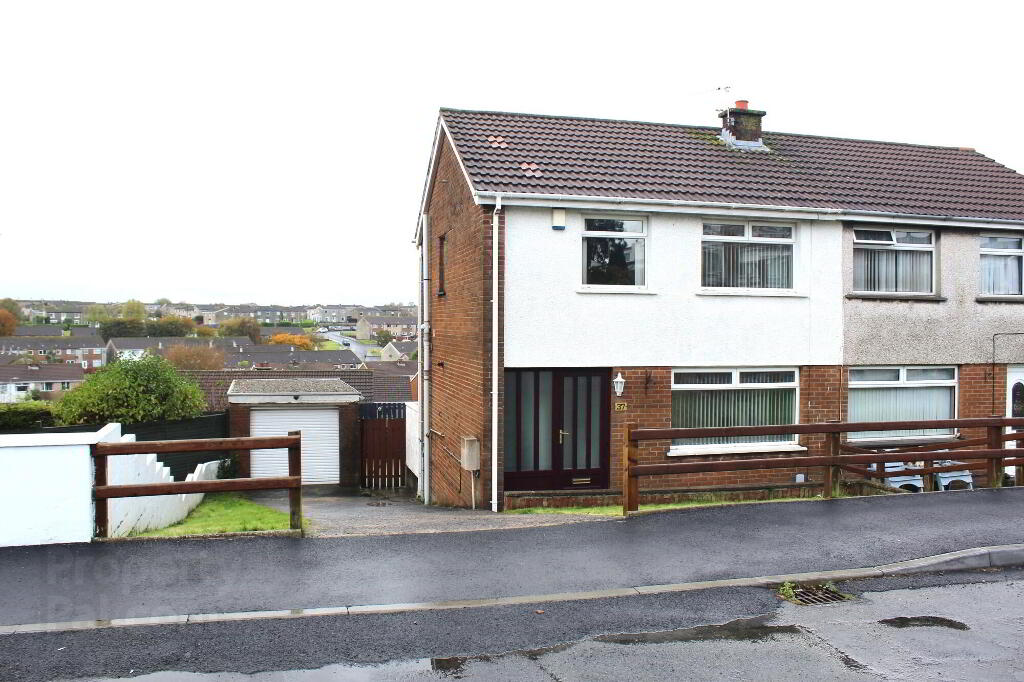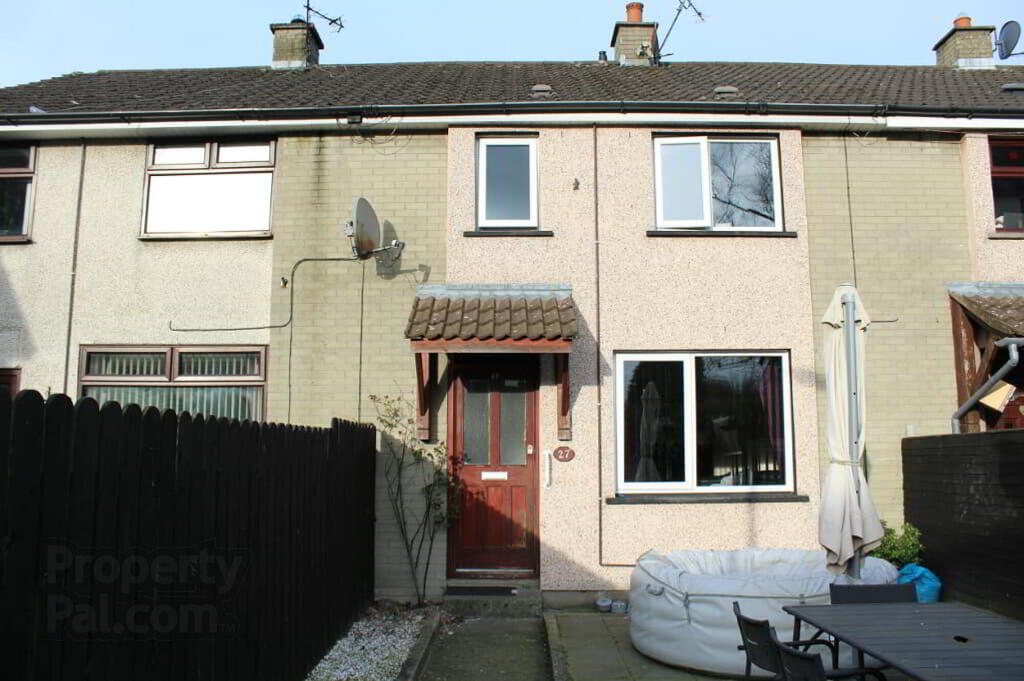This site uses cookies to store information on your computer
Read more
- SOLD
- 3 Bedroom
- Sold
25 Wellington Drive, Bangor BT20 4PN
Key Information
| Address | 25 Wellington Drive, Bangor |
|---|---|
| Style | Semi-detached House |
| Status | Sold |
| Bedrooms | 3 |
| Receptions | 2 |
| Heating | Oil |
| EPC Rating | D59/D67 |
Features
- Superb Spacious Semi-Detached Property
- Nestled In The Ever Popular Wellington Drive
- Open Plan Living / Sitting Room With Open Fireplace
- Fitted Kitchen With Integral Hob & Oven
- Three Well Proportioned Bedrooms
- Master Bedroom With Built In Wardrobe
- Two Piece Bathroom Suite With Separate W/C
- Detached Garage With Roller Main Door
- Enclosed Front & Much Sought After South Facing Rear Garden
- Close Proximity To Ballyholme Village & School
- Controlled Heating System For Conveniently Splitting Between Floors
- Oil Fired Central Heating System
Additional Information
The much sought after Wellington Park is offering another Superb Spacious Semi-Detached Property With A South Facing Rear Garden.
Providing a spacious living room area with an archway opening into the sitting / dining room area with the popular open fireplace and sliding patio door out the the south facing rear garden, a fitted kitchen with an integral hob & oven.
Upstairs consists of three well proportioned bedrooms, the master benefting with built in wardrobes, and a unqiue two piece bathroom suite with a separate w/c.
Externally the property is enclosed to the front in lawns with a driveway leading to the detached garage and the south facing enclosed rear garden, mostly in lawns.
This property as most will know is conveniently located close to Ballyolme Village and the much revered Ballyholme Primary School.
Ground
- Entrance Porch
- Sliding door into enclosed porch.
- Entrance Hallway
- Light & Airy entrance hallway with under-stair storage.
- Living Area
- 3.35m x 3.35m (11.03' x 11.03')
Spacious living room that has an archway into the sitting room area. - Sitting / Dining Area
- 3.96m x 3.35m (13.01' x 11.05')
This area can be used for a sitting room / dining room, it benefits from an open fireplace and sliding patio door out to the enclosed south facing rear garden. - Fitted Kitchen
- 3.05m x 2.13m (10.03' x 7.02')
Fitted kitchen with a range of hi & lo level units, integral hob & oven and tiled flooring.
First Floor
- Landing
- Landing window and access to the roof-space.
- Master Bedroom
- 4.27m x 3.05m (14.01' x 10.06')
Well proportioned bedroom with built in wardrobe. - Bedroom Two
- 3.05m x 3.05m (10.07' x 10.04')
Well proportioned bedroom. - Bedroom Three
- 3.07m x 2.13m (10.09' x 7.03')
Well proportioned bedroom with built in storage cupboard. - Bathroom
- Two piece bathroom suite consisting of a sink & bath with shower hose.
- Separate W/C
- The w/c is separate from the main bathroom.
External
- Detached Garage
- 4.6m x 3.05m (15.09' x 10.00')
Spacious detached garage with a roller shutter main door. - Enclosed Front
- The front of the property is in lawns enclosed by brick wall and gates, driveway leading to the detached garage.
- Enclosed Rear Garden
- The much sought after south facing rear is in mostly lawns with a flower bed area all enclosed by fencing.
Directions
Travelling along the Donaghadee Road toward Bangor, take a left into Chippendale Avenue, take the first right into Wellington Park, first left into Wellington Drive, proceed and Nos 25 is on the left hand-side.





