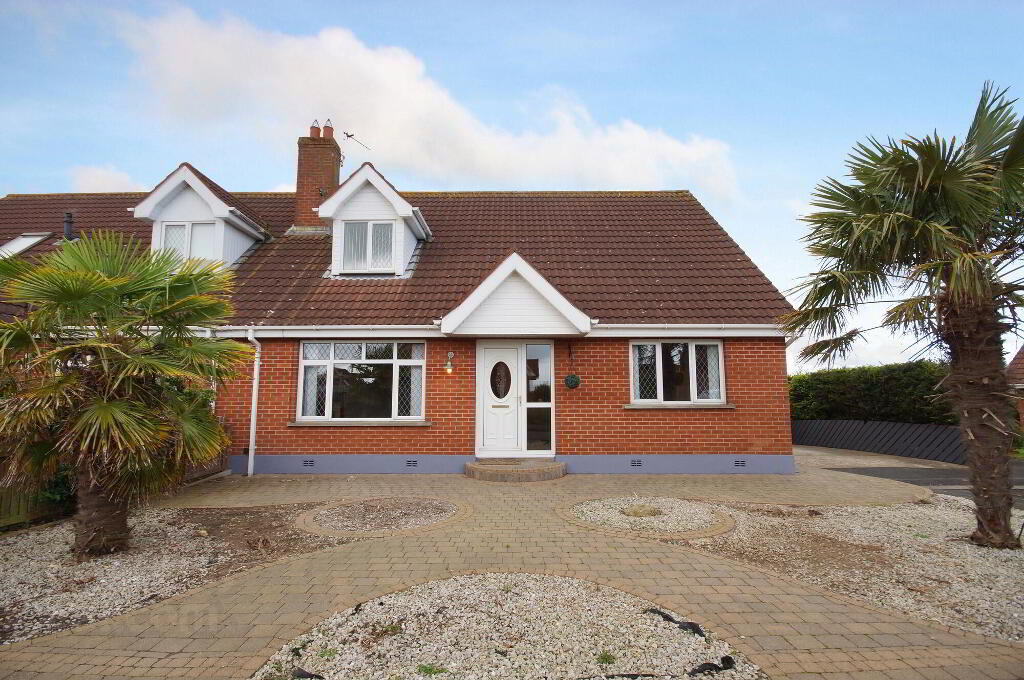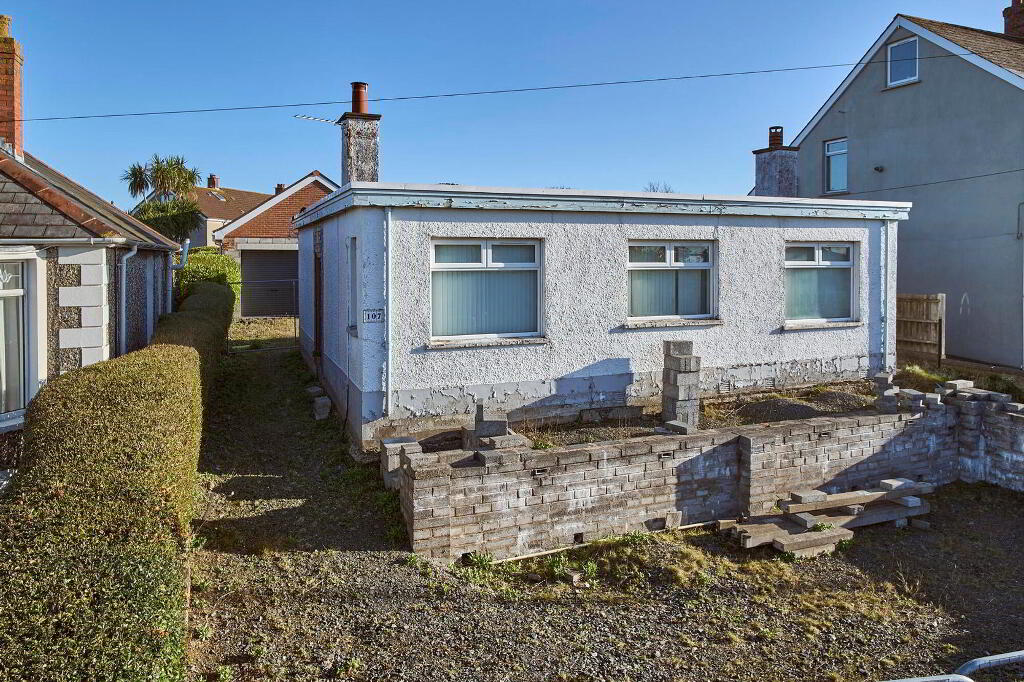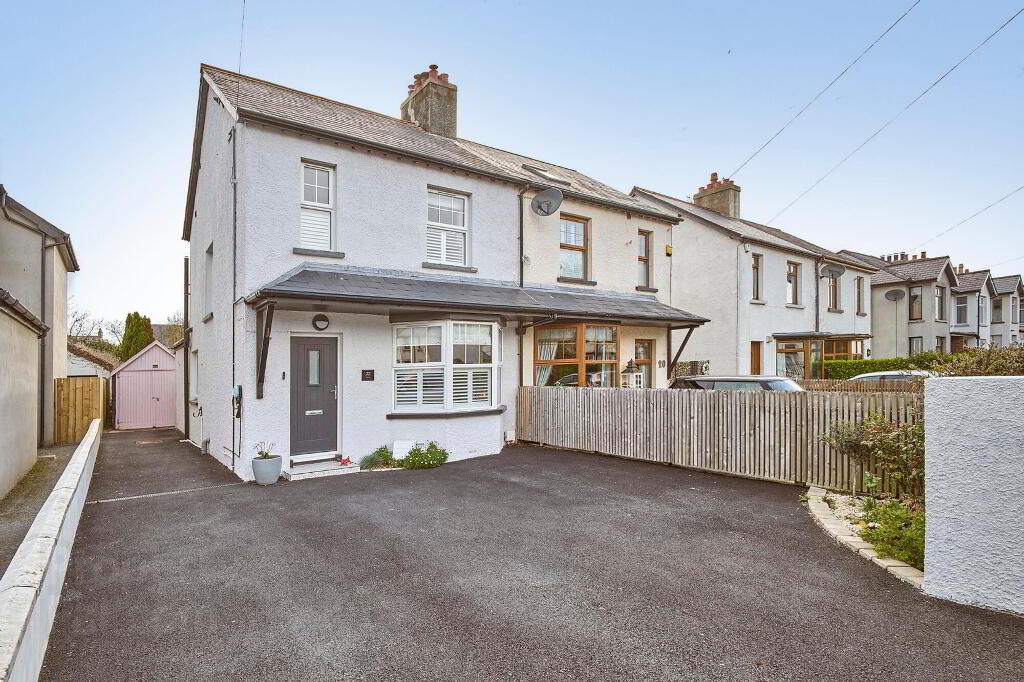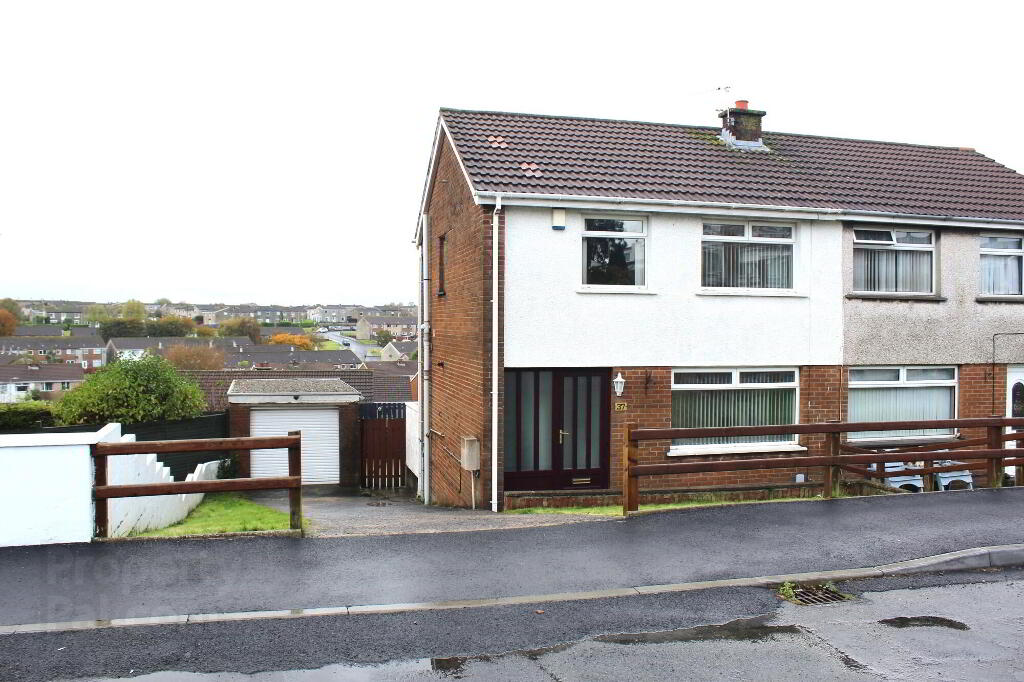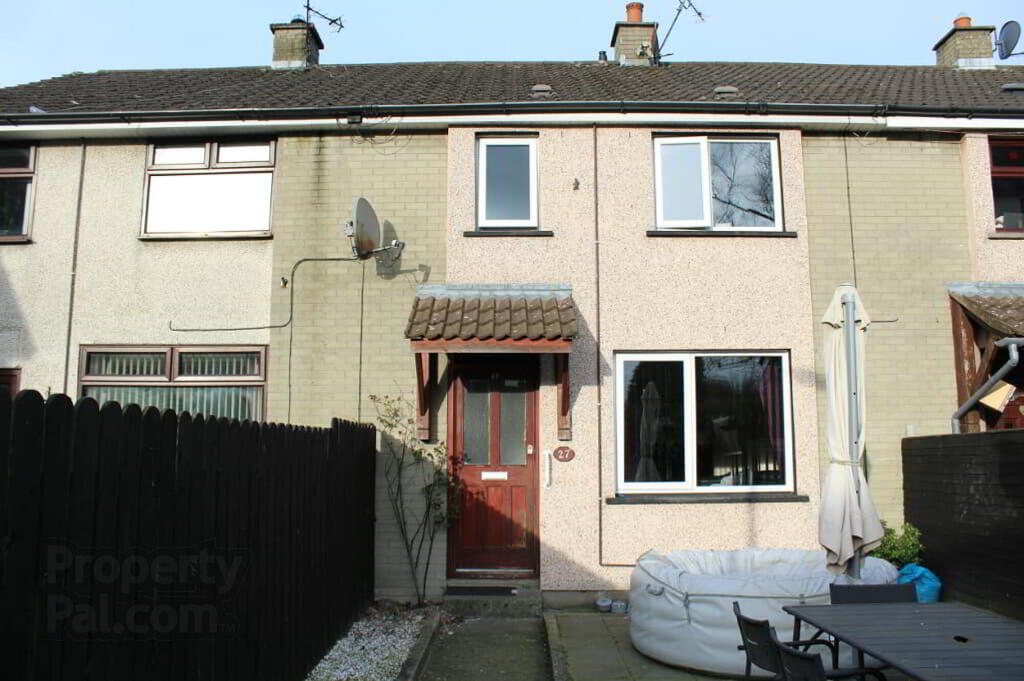This site uses cookies to store information on your computer
Read more
- SOLD
- 3 Bedroom
- Sold
24 Malvern Heights, Bangor BT19 6PJ
Key Information
| Address | 24 Malvern Heights, Bangor |
|---|---|
| Style | Semi-detached House |
| Status | Sold |
| Bedrooms | 3 |
| Receptions | 2 |
| Heating | Gas |
| EPC Rating | D68/C71 |
Features
- Deceptively Spacious Semi Detached Home
- Quiet Residential Location
- Beautifully Presented Throughout
- Lounge With Open Fire and Laminate Wood Flooring
- Family Room (Could Be Bedroom Four) With French Doors To Garden
- Kitchen/Diner With Excellent Range Of Units And Integrated Dish Washer
- Utility Room
- Ground Floor Bedroom
- Spacious Ground Floor Bathroom Including Jacuzzi Bath and Shower Cubicle
- Two Excellent First Floor Bedrooms - One With Walk In Robe
- First Floor Shower Room
- Gas Fired Central Heating
- Detached Garage / off Road Parking
- Easily Maintained Gardens To Front And Enclosed And Sunny to Rear
Additional Information
Beautifully presented, spacious semi detached home set in a quiet cul de sac location at the end of Ashbury Avenue. Convenient to local shops, primary and senior schools ( Ballymagee, Kilmaine and Bangor Grammar are all within walking distance)while Bangor Town Centre and the main arteriel road to Belfast are a short car journey away.
Offering excellent and adaptable accommodation which can be easily changed to suit your individual family needs.The ground floor comprises lounge with open fire, family room with French doors to garden (could be fourth bedroom), modern kitchen/diner, utility room, third bedroom and spacious bathroom.
The first floor offers two generous bedrooms (one includes a walk in robe) and a shower room.
Externally there is a detached garage, off road parking and easily maintained gardens to front and enclosed and sunny to rear with a large decked area.
Ground Floor
- Entrance Hall
- Double glazed front door , laminate wood flooring, down lighting. cloaks cupboard, airing cupboard, further cupboard.
- Lounge
- 3.73m x 4.88m (12'03 x 16'00")
Tiled fire place with mahogany surround, laminate wood flooring, down lighting. - Family Room (Bedroom Four)
- 3.2m x 3.53m (10'06" x 11'07)
Laminate wood flooring, French doors to garden. - Kitchen/Diner
- 3.71m x 3.84m (12'02" x 12'07")
One and a half bowl single drainer stainless steel sink unit with mixer tap, range of high and low level units, formica round edge work surfaces and splash backs, built in double under oven and ceramic hob unit, stainless steel extractor hood, integrated dish washer, tiled floor, down lighting, - Utility Room
- 2.08m x 2.11m (6'10" x 6'11")
Range of cupboards, plumbed for washing machine, gas fired boiler, tiled floor. - Bedroom Three
- 3.15m x 3.56m (10'04" x 11'08")
Laminate wood flooring. - Spacious Bathroom
- White suite comprising corner Jacuzzi bath with mixer tap, vanitory basin with mixer tap and storage under, low flush wc, shower cubicle with massage jets, heated towel radiator, fully tiled walls, tiled floor, heated towel radiator, down lighting.
First Floor
- Master Bedroom
- 3.73m x 6.55m (12'03" x 21'06")
Access to eaves storage. - Bedroom Two
- 3.58m x 6.15m (11'09" x 20'02")
Walk in robe, access to eaves storage.
Outside
- Detached Garage
- 3.81m x 6.58m (12'06" x 21'07")
Up and over door, light and power. - Driveway offering off road parking.
Front garden in pebbles with inset flowerbeds.
Enclosed and sunny rear garden laid out in pebbles with large decked area.
Directions
Leaving Bangor on Donaghadee Road continue on past roundabout, take second right into Ballycrochan Road, second right into Silverbirch Road, fifth left into Ashbury Avenue. At top of Ashbury Avenue turn right into Malvern Heights.

