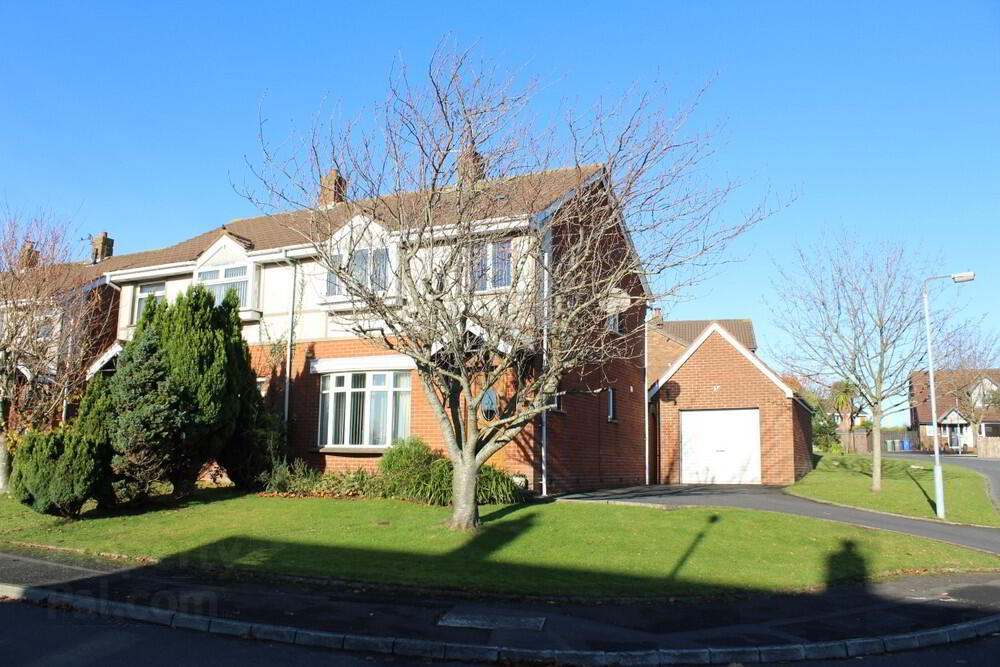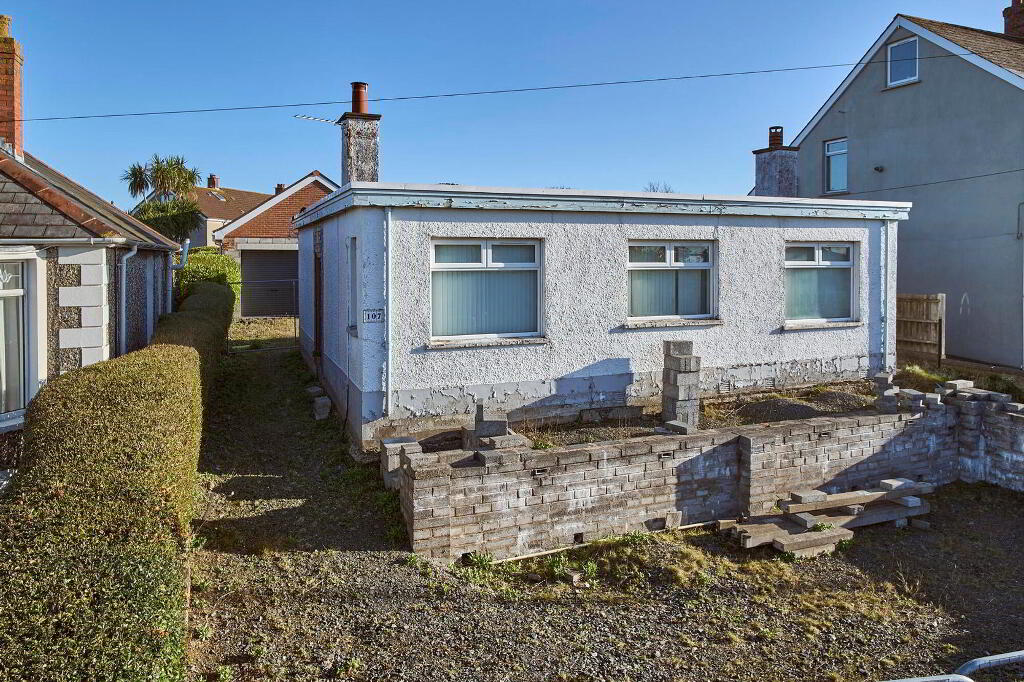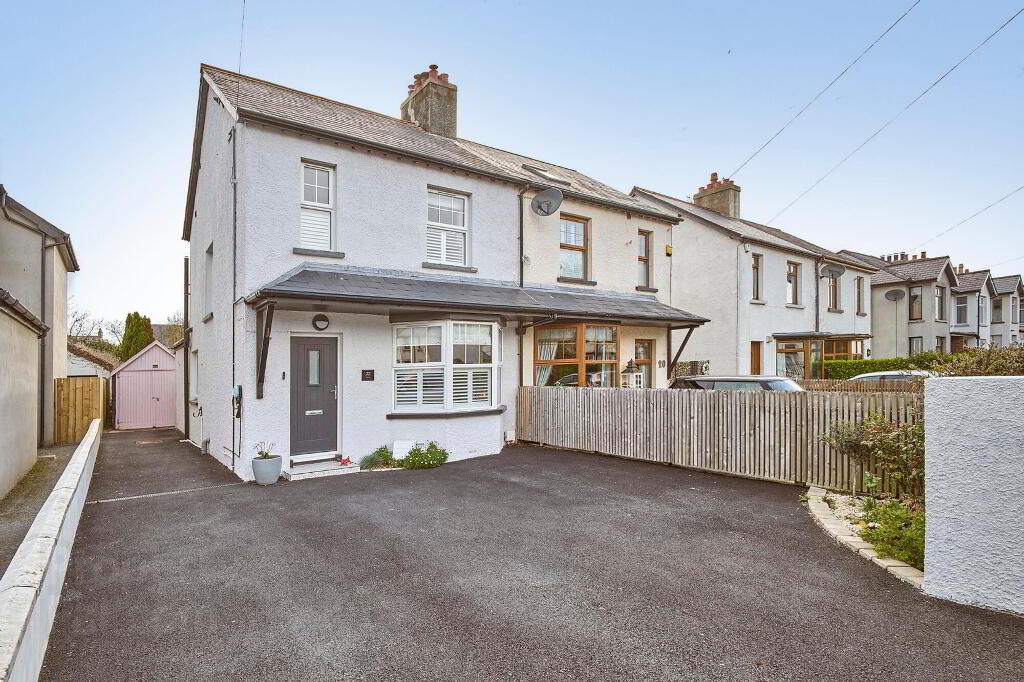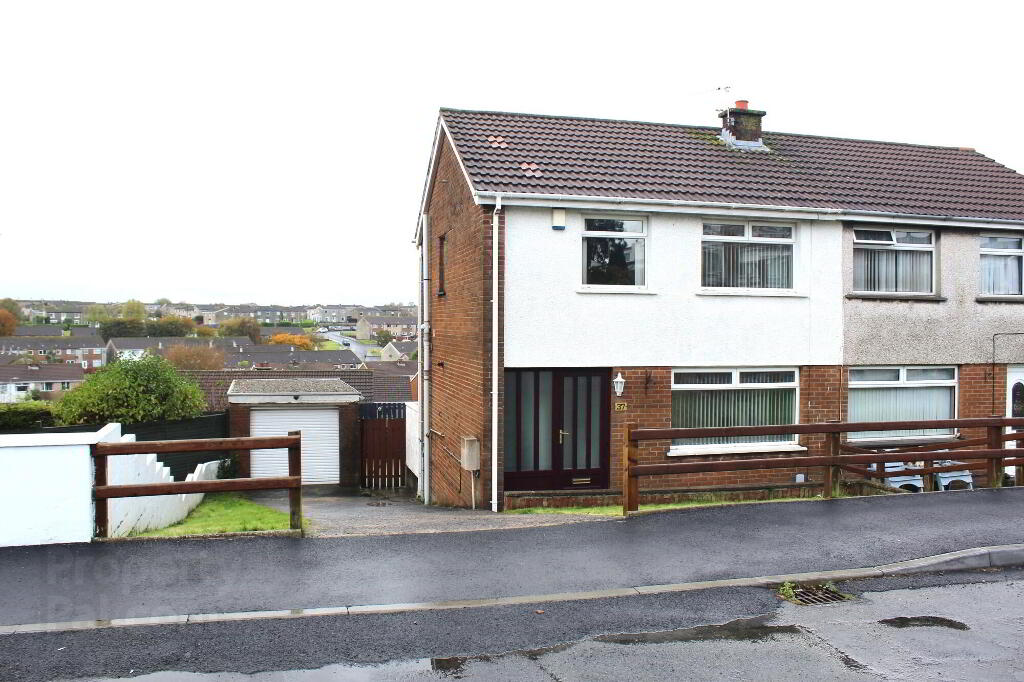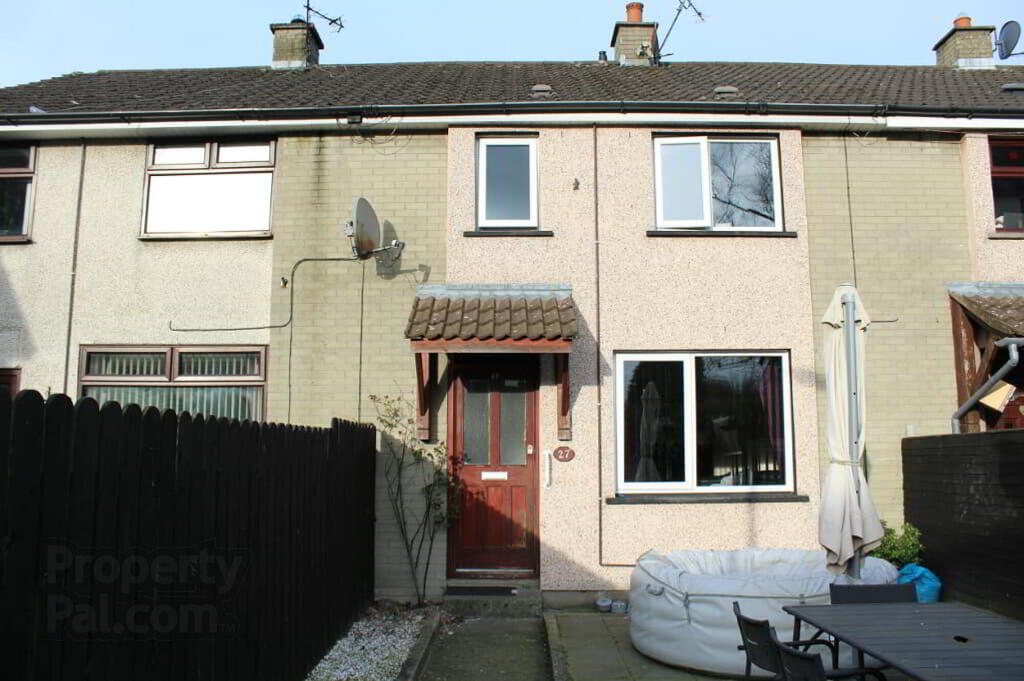This site uses cookies to store information on your computer
Read more
- SOLD
- 3 Bedroom
- Sold
17 Beaumont Drive, Bangor BT19 6WH
Key Information
| Address | 17 Beaumont Drive, Bangor |
|---|---|
| Style | Semi-detached House |
| Status | Sold |
| Bedrooms | 3 |
| Receptions | 2 |
| Heating | Oil |
| EPC Rating | D58/C71 |
Features
- Bright And Spacious Semi Detached Home Occupying a Corner Site
- Beautifully Presented Throughout
- Popular Residiential Location
- Lounge with Open Fire and Solid Wood Flooring
- Dining Area Open Plan to Modern Fitted Kitchen
- Three Well Proportioned First Floor Bedrooms
- Deluxe Three Piece Bathroom Suite
- Oil Fired Central Heating
- Garage With Floored Roof Space
- Corner Site with Gardens to Front Side and Enclosed to Rear
- Convenient to Local Shops and Schools
- Plans Available For Rear Extension
Additional Information
Beautifully presented semi detached home occupying a generous corner site within the popular Beaumont Development. Located just off Bexley Road, the property is convenient to local shops, to both primary and senior schools and to Belfast for the commuter.
The spacious accommodation offers a lounge with an open fire, dining area open plan to a well fitted kitchen which includes a generous store room and sliding patio doors to the garden.
Upstairs there are three well proportioned bedrooms and a deluxe three piece bathroom suite.
Externally there is a detached garage which includes a floored roof space, the gardens are in lawns to the front and side and the rear garden is in lawns plus a patio area.
Ground Floor
- Entrance Hall
- Lounge
- 4.42m x 3.89m (14'06" x 12'09")
Open fire with cast iron and wood surround, solid wood flooring. - Kitchen Open Plan Dining Area
- 5.36m x 3.45m (17' 7" x 11' 4")
Stainless steel sink unit, range of hi & lo level units, formica work surfaces, plumbed for washing machine, wall tiling, tiled floor. Dining area - solid wood flooring, sliding patio doors to garden. - Store Room
- 2.9m x 1.27m (9' 6" x 4' 2")
First Floor
- Landing
- Hot press.
- Master Bedroom
- 3.43m x 3.07m (11' 3" x 10' 1")
Bay window, wood flooring. - Bedroom Two
- 3.12m x 3.07m (10'03" x 10'01")
Double built in robe, access to roof space. - Bedroom Three
- 2.51m x 2.21m (8'03 x 7'03")
- Bathroom
- Deluxe fitted suite comprising bath with electric shower unit, wash hand basin, low flush wc, tiled walls and floor, chrome towel radiator.
Outside
- Garage
- 6.68m x 3.84m (21'11" x 12'07")
Roller door, floored roof space. - Gardens to front and side in lawns and rear garden in lawns with patio.
Directions
Leaving Bangor on Gransha Road, continue on Gransh Road past roundabout, take third left into Bexley Road, fourth left into Bexley Hill and into Beaumont Drive.

