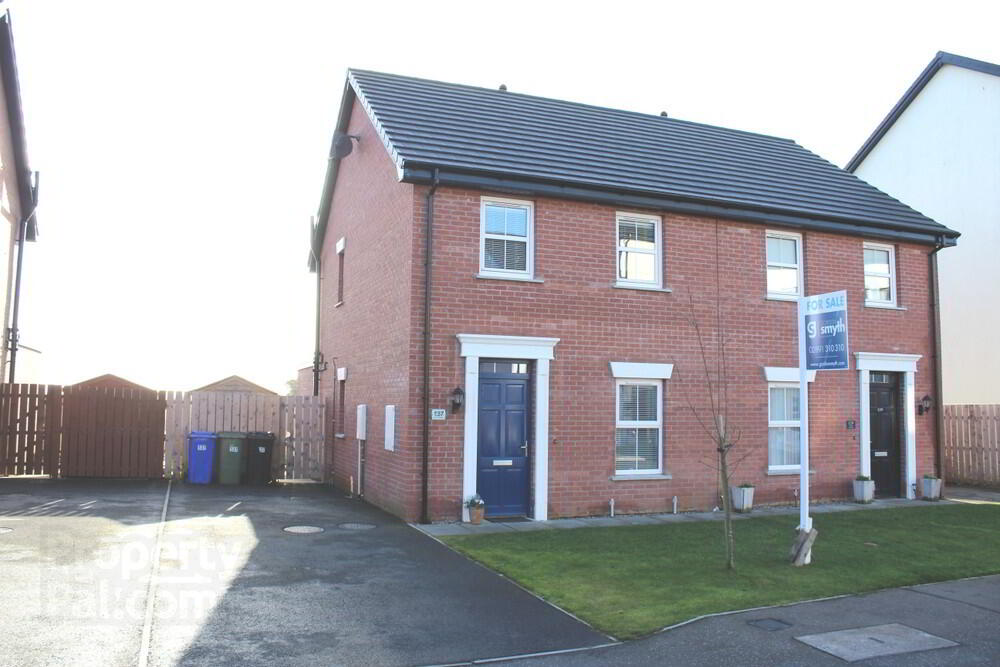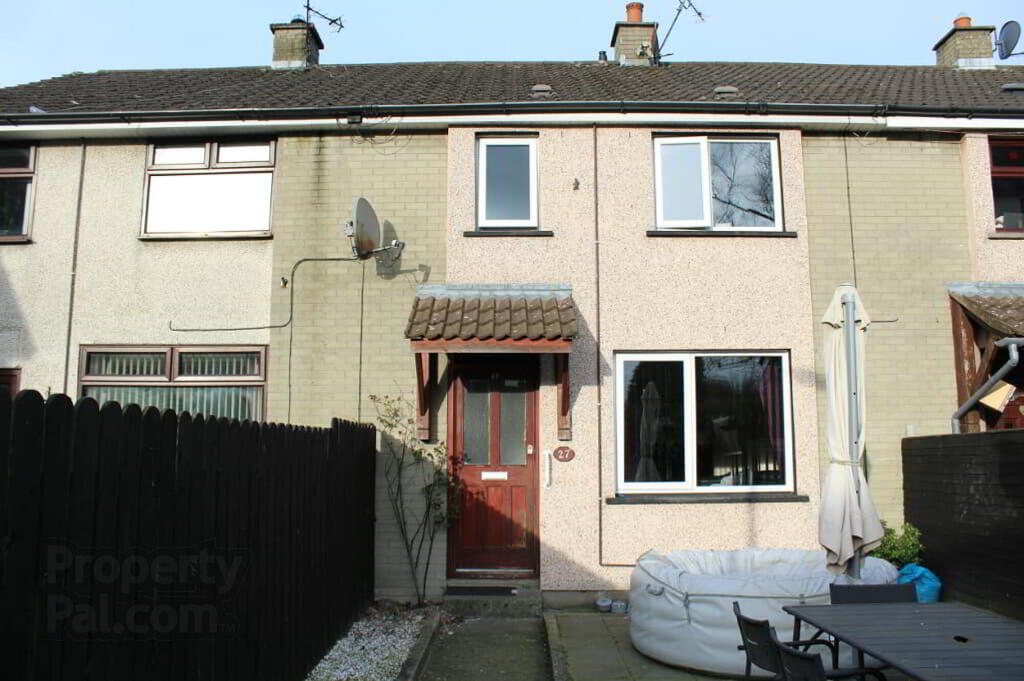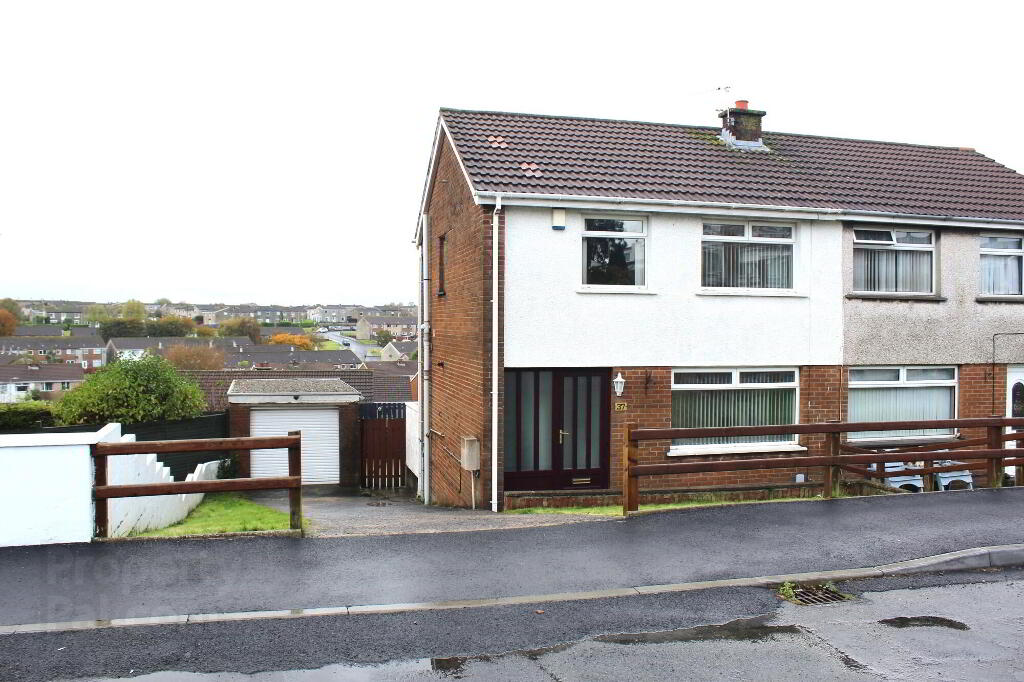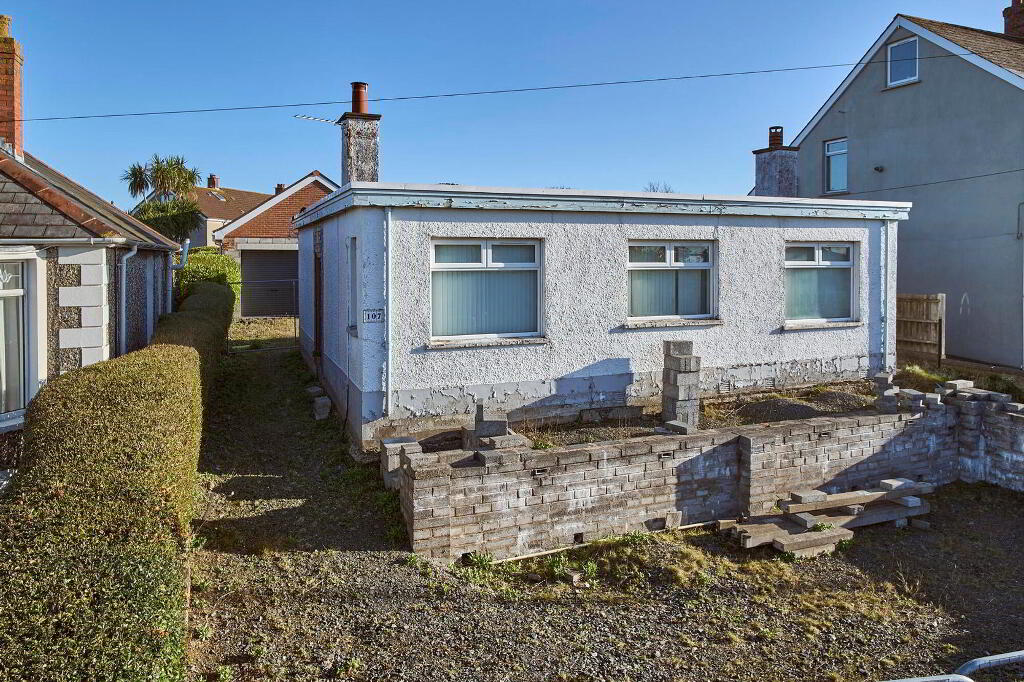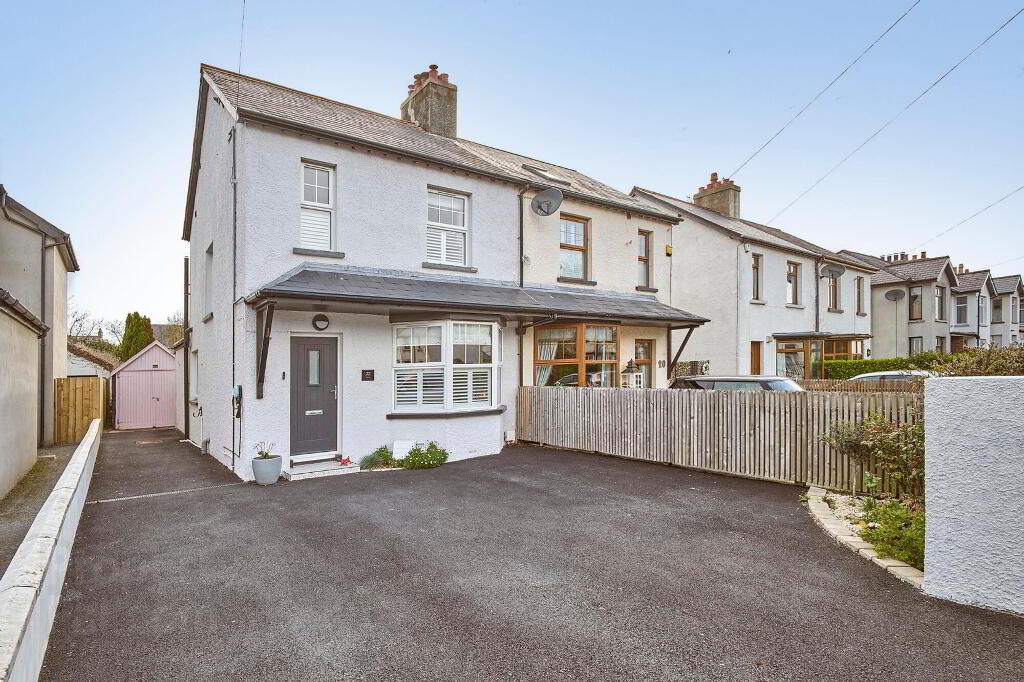This site uses cookies to store information on your computer
Read more
- SOLD
- 3 Bedroom
- Sold
137 Linen Crescent, Bangor BT19 7JW
Key Information
| Address | 137 Linen Crescent, Bangor |
|---|---|
| Style | Semi-detached House |
| Status | Sold |
| Bedrooms | 3 |
| Receptions | 2 |
| Heating | Gas |
| EPC Rating | C80/B81 |
Features
- Absolutely Immaculate Extended Semi-Detached Property
- Nestled In The Popular Linen Development
- Well Presented Lounge Room
- Luxury Fitted Dining Kitchen Opening Into Sitting Room
- Three Well Proportioned Bedrooms
- Deluxe Three Piece Bathroom Suite
- Downstairs W/C
- Front In Manicured Lawns & Driveway
- Enclosed Rear In Lawns With Superb Countryside Views
- Good Accessibility To Bangor, N'Ards & Belfast
Additional Information
This Absolutely Immaculate Extended Semi-Detached Property nestled in the popular Linen Development offers a well presented lounge room leading into the luxury fitted dining kitchen with a range of Hi & Low level gloss units and kickboard inserted lighting which opens into the extended sitting room area with PVC double doors out to the rear which presents outstanding views of the glorious countryside.
Upstairs provides three well proportioned bedrooms, the master bedroom offering built in mirrored sliderobes, a deluxe fitted three piece bathroom suite with mains shower and access to the roofspace which has been widened to allow for fitted keylite steps for more accessible use of the roofspace.
Externally the front is in lawns with a driveway leading to the side, the enclosed rear in lawns with outstanding views of the surrounding countryside.
Ground
- Entrance Hallway
- Tiled flooring with access to the lounge.
- Lounge
- 4.9m x 3.35m (16.09' x 11.07')
Well presented lounge room with a laminate wood flooring. - Dining Kitchen
- 4.57m x 2.46m (15.02' x 8.09')
Luxury fitted kitchen with a range of hi & low level gloss units with an integral gas hob & oven, fridge freezer and washing machine, tiled flooring leads through into the extended sitting room. - Sitting Room
- 2.77m x 2.77m (9.11' x 9.11')
Convenient sitting room with tiled flooring and PVC double doors out to enclosed rear garden. - Downstairs W/C
- The much sought after downstairs w/c and basin with tiled flooring.
First Floor
- Landing
- Light and airy landing with the roofspace access widened for keylite steps to be fitted to allow for more accessibility of the roofspace.
- Master Bedroom
- 3.35m x 2.44m (11.07' x 8.02')
Well proportioned bedroom with built in mirrored slide-robes. - Bedroom Two
- 3.66m x 2.44m (12' 0" x 8' 0")
Well proportioned bedroom with superb countryside views. - Bedroom Three
- 2.16m x 1.85m (7.10' x 6.10')
Well proportioned bedroom. - Bathroom
- Deluxe fitted bathroom suite consisting of a sink, w/c, and bath with a mains shower unit, tiled flooring and part tiled walls.
External
- Front
- Front is in lawns with a spacious driveway to the side.
- Enclosed Rear
- The rear is in lawns enclosed by fencing with some paving and outstanding countryside views.
Directions
Traveling along the Balloo Road toward Rathgael Roundabout, take a left into Rathgill Parade, follow the road through the roundabout and take the last left into Linen Crescent and proceed and Nos 137 is on the right handside.

