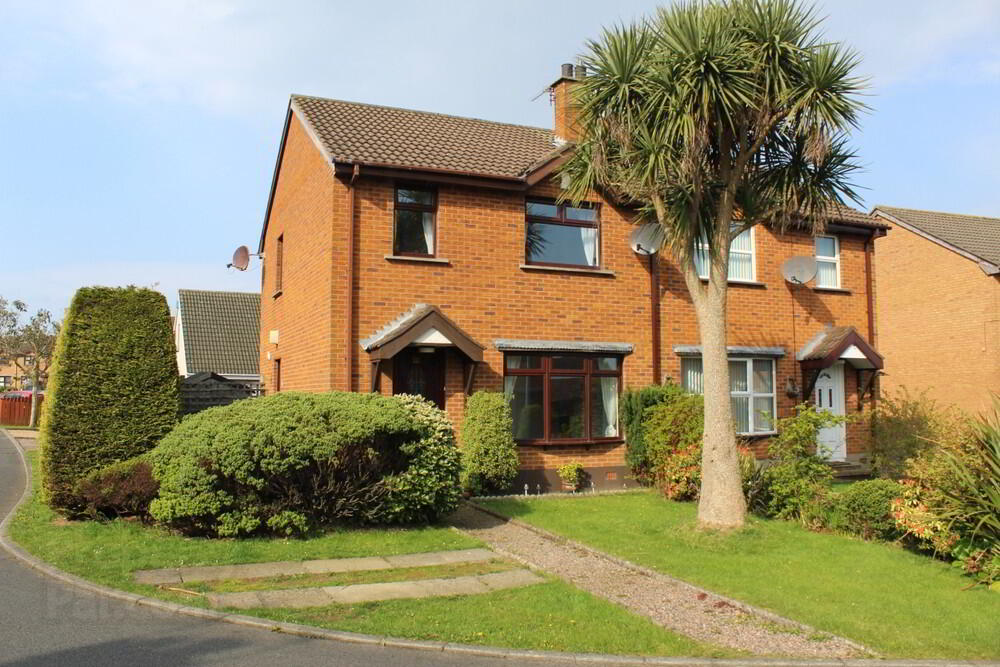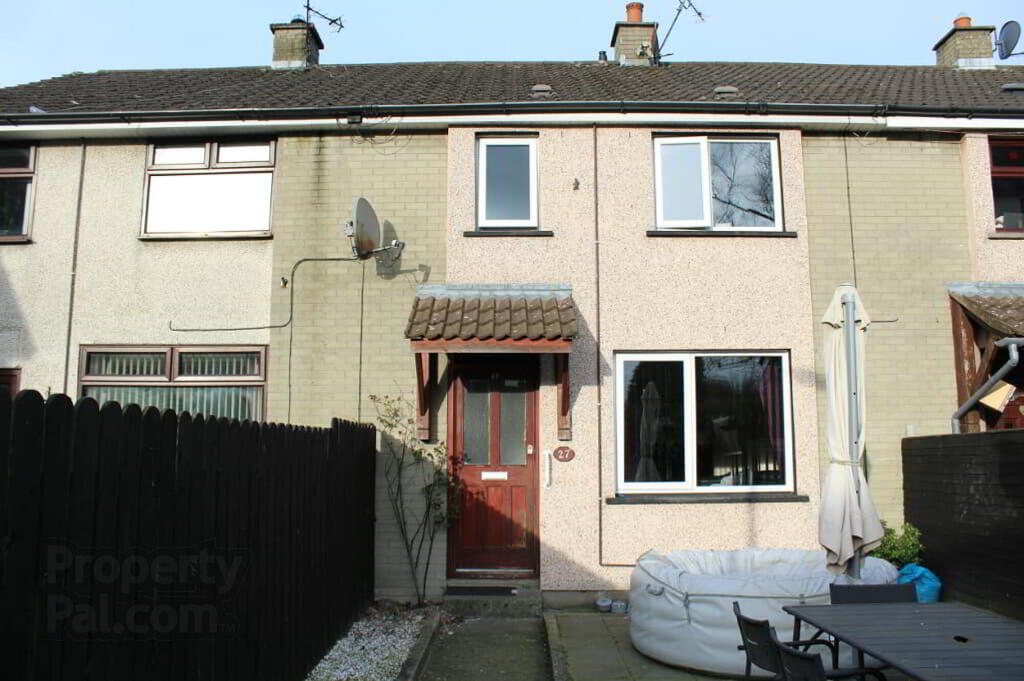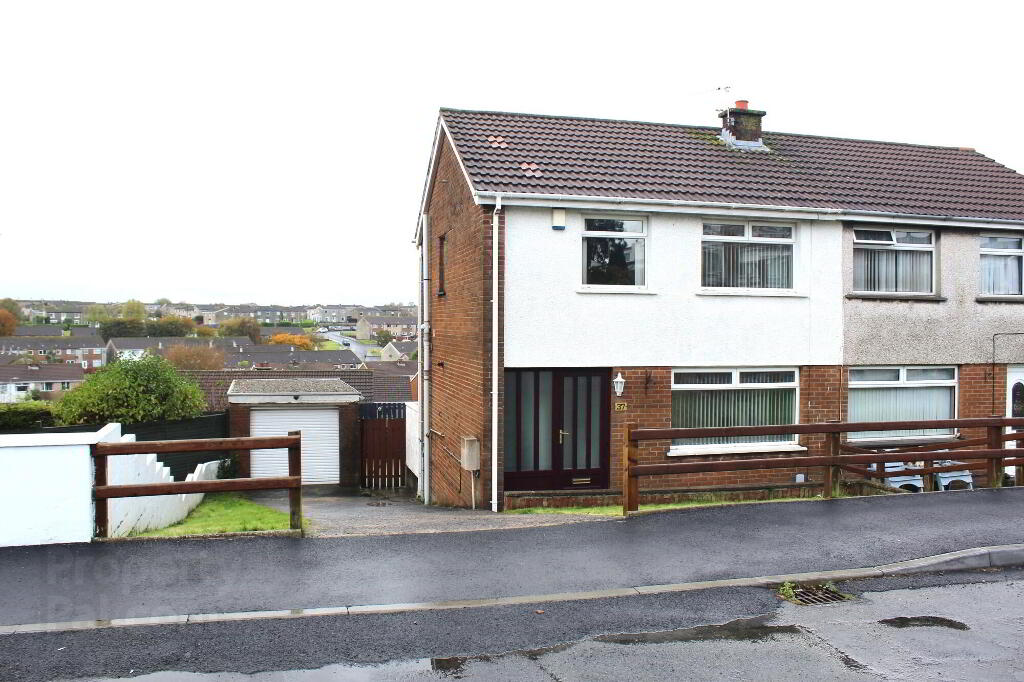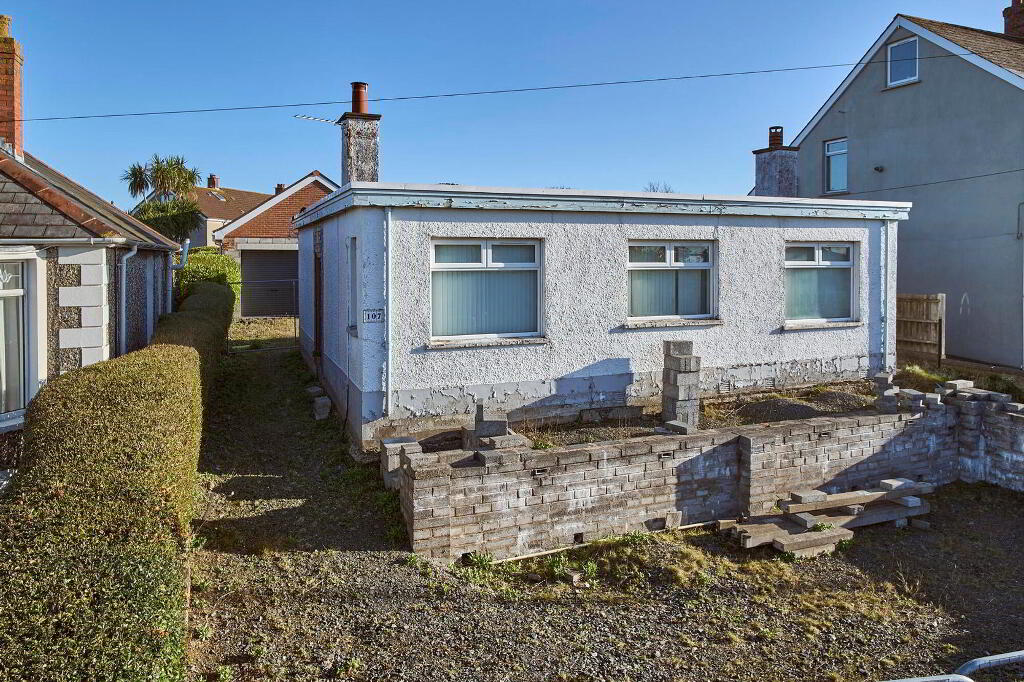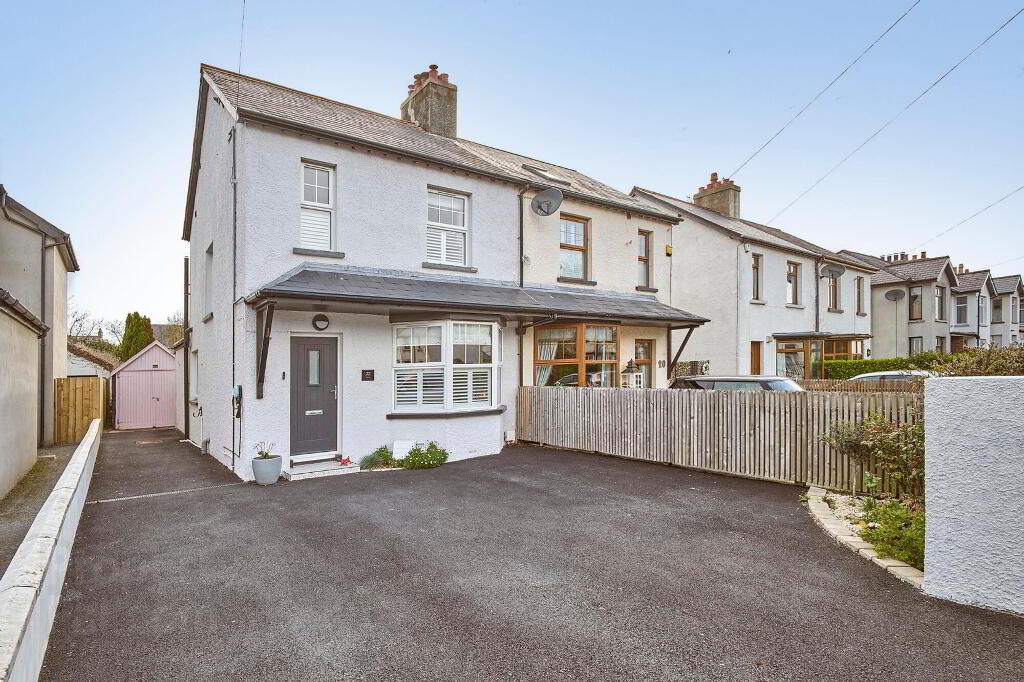This site uses cookies to store information on your computer
Read more
- SOLD
- 3 Bedroom
- Sold
1 Glen Annesley Gardens, Bangor BT19 7GS
Key Information
| Address | 1 Glen Annesley Gardens, Bangor |
|---|---|
| Style | Semi-detached House |
| Status | Sold |
| Bedrooms | 3 |
| Receptions | 1 |
| Heating | Oil |
Features
- Well Presented Spacious Semi-Detached Property
- Open Plan Living / Dining Room With Sliding Patio Door
- Fitted Kitchen With A Range Of Hi & Lo Level Units
- Three Well Proportioned Bedrooms
- Master Bedroom With Built In Mirrored Sliderobes
- Three Piece Fitted Bathroom Suite
- Oil Fired Central Heating System
- Front Is In Lawns With A Multi Car Driveway To Rear Side
- No Chain Property**
Additional Information
The Ever Popular Glen Annesely Development Is Offering This Well Presented Spacious Semi-detached property, This property presents a spacious open plan living / dining room with a sliding patio door out to the rear, perfect for entertaining and fitted kitchen with hi & lo level units and side door for access to side and rear.
Upstairs offers three well proportioned bedrooms and a deluxe three piece bathroom suite, acces to the roofspace and hotpress.
Externally the front is in manicured lawns with paving leading to the side of the property. The generous enclosed rear is in paving.
Ground
- Entrance Hallway
- Under-stair storage.
- Living / Dining Room
- 7.92m x 3.35m (26' 0" x 11' 0")
Well presented spacious open plan living / dining room with the feature open fireplace, bay window and sliding patio door to rear paved patio. - Kitchen
- 3.38m x 2.46m (11.11' x 8.09')
Fitted kitchen with a range of hi & lo level units with plumbing for washing machine.
First Floor
- Landing
- Light & airy landing with hot-press & access to roofspace.
- Master Bedroom
- 3.35m x 2.74m (11.07' x 9.08')
Well proportioned bedroom with built in mirrored sliderobes. - Bedroom Two
- 3.66m x 3.35m (12.06' x 11.06')
Well proportioned bedroom. - Bedroom Three
- 2.74m x 2.44m (9.02' x 8.08')
Well proportioned bedroom. - Bathroom
- Three piece fitted bathroom suite consisting of a w/c, sink and bath.
External
- Front
- The front is in manicured lawns with palm tree and some hedging.
- Side
- The side is closed in with hedging and a paved pathway to the multi car stoned driveway and enclosed rear.
- Enclosed Rear
- The south facing rear is in paving enclose by fencing and leads out to the multi car driveway.
Directions
Travelling along the Balloo road from the Gransha Road side, take the left after Balloo Cottages into Glen Annesley Road, proceed and take the last left onto Glen Annesley Gardens and Nos 1 is on the left corner site.

