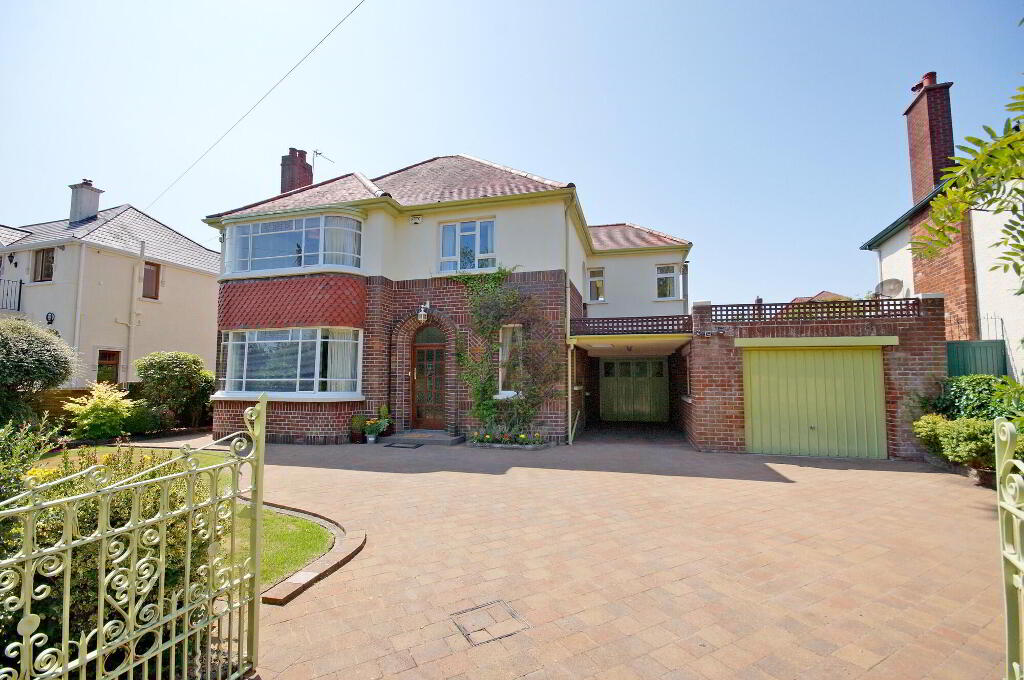This site uses cookies to store information on your computer
Read more
- SOLD
- 4 Bedroom
- Sold
Inglenook, 60 Broadway, Bangor BT20 4RG
Key Information
| Address | Inglenook, 60 Broadway, Bangor |
|---|---|
| Style | Detached House |
| Status | Sold |
| Bedrooms | 4 |
| Receptions | 3 |
| Heating | Oil |
| EPC Rating | F33/E41 |
Features
- Traditional Detached Home Retaining Many Original Features
- Overlooking Bangor Golf Club
- Much Sought After Central Convenient Location
- Lounge With French Doors To Garden
- Dining Room With Bay Window
- Spacious Kitchen/Dining
- Sun Room Overlooking Garden
- Four First Floor Bedrooms
- Bathroom / Separate wc / Ground Floor Cloakroom
- Oil Fired Central Heating
- Garage / Car Port / Garden Store / Workshop
- Generous Private and Sunny Rear Garden With Summerhouse and Greenhouse
Additional Information
Traditional detached home with all the warmth, character and charm one would expect from a home of this period. Overlooking Bangor Golf Club, this beautiful home occupies a generous site surrounded by mature and sunny gardens.
The family accommodation is bright and spacious throughout and incorporates many original features including panelling, plate racks, leaded and stained glass windows, original internal doors and bay windows. The ground floor comprises reception hall with oak panelling and plate rack, cloakroom suite, gracious lounge with a gas fire and French doors leading to the garden, dining room with bay window and gas fire, kitchen including casual dining area and a sun room overlooking the garden.
On the first floor there are four excellent bedrooms (two include built in furniture and bedroom 2 has a vanitory basin and shower cubicle)and a bathroom plus a separate wc. There is a folding ladder giving access to the roofspace which could be further developed (subject to necessary approvals).
Outside there is a large garage, a garden store, workshop, furhter store area, car port, brick pavior driveway offering ample off road parking. The front garden is in lawns and flowerbeds, while the enclosed generous and private rear garden is laid in lawns, flower beds with a patio area, summer house and green house - the ideal place to spend your free time.
Convenient and much sought after location within easy walking distance of the golf club, Ward Park and all the amenities of the town centre.
Demand will be high for this delightful home and internal viewing is essential to appreciate all it has to offer.
Ground Floor
- Reception Hall
- Front door with leaded stained glass and fan light. Oak panelling, plate rack, cornice ceiling, wired for wall lights.
- Cloakroom
- Vanitory basin, access to low flush wc.
- Dining Room
- 4.22m x 4.78m (13' 10" x 15' 8")
Feature bay window. Tiled fire place with wood mantel and gas fire, cornice ceiling. - Lounge
- 4.52m x 6.07m (14'10" x 19'11")
Narrowing to 11'09" . Miniature brick fire place with tiled mantel and gas fire, feature leaded glass windows, panelling, plate rack, wired for wall lights French doors to garden. - Kitchen/Dining
- 4.34m x 6.07m (14'03" x 19'11")
Narrowing to 7'01". Single drainer stainless steel sink unit with mixer tap, range of high and low level units, formica work surfaces, built in split level double oven and hob unit, extractor hood, plumbed for washing machine, plumbed for dish washer, wall tiling. - Sun Room
- 2.62m x 4.88m (8'07" x 16'00")
Panelling, door to garden.
First Floor
- Landing
- Feature leaded stained glass window, panelling, plate rack.
Folding ladder to part floored roof space. - Master Bedroom
- 4.17m x 4.88m (13' 8" x 16' 0")
Feature bay window. Range of built in furniture including robes and dressing table, cornice ceiling, wired for wall lights. - Bedroom Two
- 4.19m x 5.49m (13'09" x 18'00")
Narrowing to 9'00". Cornice ceiling, panelled shower cubicle with Aqualisa shower unit and vanitory basin. - Bedroom Three
- 3.33m x 4.27m (10'11" x 14'00")
Range of built in furniture including robes, cupboards, bedside cabinets and drawers. Wired for wall lights, cornice ceiling. - Bedroom Four
- 2.67m x 4.04m (8'09" x 13'03")
Cornice ceiling. - Bathroom
- Panelled bath with mixer tap and telephone hand shower, vanitory basin with mixer tap.
Hot press with copper cylinder and immersion heater. Separate low flush wc,
Outside
- Garage
- 4.04m x 4.72m (13' 3" x 15' 6")
Automatic up and over door, light and power. - Garden Store
- 2.62m x 3.45m (8'07" x 11'04")
At rear of garage. - Workshop
- 1.7m x 2.64m (5' 7" x 8' 8")
Accessed from car port. Oil fired boiler. - Brick pavior driveway, Front garden in lawns and flowerbeds.
Car port with access to work shop and storage area.
Generous enclosed rear garden bounded by fencing and hedging laid out in lawns and flowerbeds with mature shrubs and pavior patio.. Summer house, Green house.
Outside light and water tap.
Directions
Leaving Bangor at top of High Street, continue onto Donaghadee Road and take first right into Broadway.

