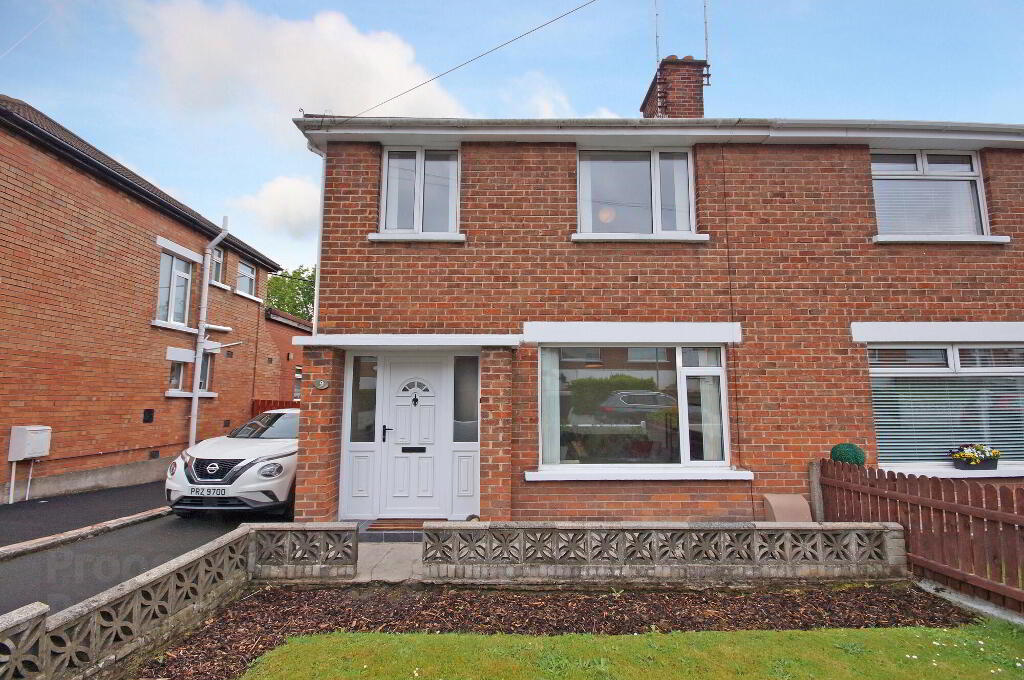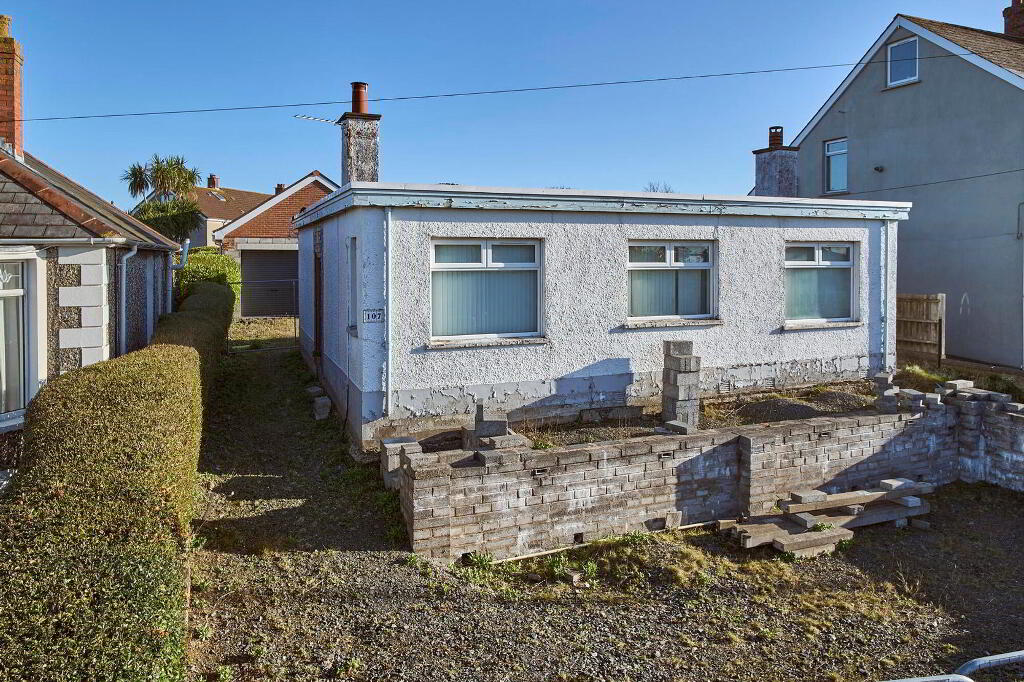This site uses cookies to store information on your computer
Read more
- SOLD
- 3 Bedroom
- Sold
9 Maryville Road, Bangor BT20 3RH
Key Information
| Address | 9 Maryville Road, Bangor |
|---|---|
| Style | Semi-detached House |
| Status | Sold |
| Bedrooms | 3 |
| Receptions | 2 |
| Heating | Oil |
| EPC Rating | D55/D62 |
Features
- Beautifully Presented Traditional Semi Detached Home
- Generous Site With Delightful Rear Garden
- Refurbished And Upgraded 2007
- Two Separate Reception Rooms
- Kitchen Incorporating Integrated Oven Hob Dishwasher Fridge & Freezer
- Three First Floor Bedrooms
- Four Piece White Bathroom Suite
- Oil Fired Central Heating System / Connected To Mains Gas
- Cavity Wall & Roof Space Insulation
- Detached Garage (Built 2010)
- Tarmac Driveway Offering Ample Parking
- Gardens To Front And Generous To Rear
- Popular And Much Sought After Bangor West Location
- Within Walking Distance Of Bangor West Train Halt
Additional Information
Traditional and charming semi detached home located in the much sought after Bangor West locaton just off the Bryansburn Road. Within walking distance of local shopping, Bryansburn Inn, Bangor West train halt and the coastal path via Sticklands Glen where you can enjoy delightful scenery and walks to Bangor Town Centre or to Crawfordsburn and Helensbay. All the facilities at Springhill, Rathmore and Bangor Town Centre are a short car ride away as is Crawfordsburn Village with the award winning Crawfordsburn Inn.
This home has undergone a programme of upgrading and refurbishment in 2007 which included re-wiring, re-plumbing, insulation, new kitchen and bathroom. The accommodation is bright and spacious and comprises lounge, separate living room, kitchen, three first floor bedrooms and bathroom.
Outside there is a detached garage (built in 2010), ample off road parking and gardens to front and generous to rear in lawns with mature trees, hedging and shrubs which leads to a wild meadow garden where you can enjoy nature at its best.
We expect interest to be high for this delightful home within this high demand location - don't hesitate to book a viewing.
Ground Floor
- Entrance Hall
- Down lighting, cloaks cupboard.
- Lounge
- 3.3m x 3.71m (10'10" x 12'02")
Cast iron fire place with wood surround and slate hearth (gas fire needs re-connected to mains gas), cornice ceiling. - Living Room
- 3.2m x 3.76m (10'06" x 12'04")
Cast iron fire place with wood surround and open fire. - Kitchen
- 2.26m x 3.61m (7'05" x 11'10")
Single drainer stainless steel sink unit with mixer tap, range of high and low level units, wood work surfaces, built in under oven and ceramic hob unit, stainless steel extractor hood, integrated dish washer, integrated fridge, integrated freezer, plumbed for washing machine, breakfast bar, down lighting, wall tiling, tiled floor.
First Floor
- Landing
- Hot press with pressurised water system, access to roof space, down lighting.
- Master Bedroom
- 3.2m x 3.63m (10'06" x 11'11")
- Bedroom Two
- 3.18m x 3.33m (10'05" x 10'11")
- Bedroom Three
- 2.13m x 2.36m (7'00" x 7'09")
Plus range of built in robes with cupboards over. - Bathroom
- White suite comprising panelled bath with mixer tap, wash hand basin with mixer tap, fully tiled shower cubicle, low flush wc, fully tiled walls, tiled floor, downlighting, extractor fan.
Outside
- Detached Garage
- 3m x 5.38m (9'10" x 17'08")
Built 2010. Roller door, light and power. - Gardens
- Tarmac driveway offering ample off road parking,
Front garden in lawns with flowerbeds.
Mature, generous enclosed rear garden laid out in lawns with flowerbeds, hedging, trees plus a wildlife meadow garden.
Boiler house (boiler replaced approx 4 years ago). plastic oil storage tank.
Directions
Leaving Bangor on Bryansburn Road, turn left after garage into Maryville Road.


