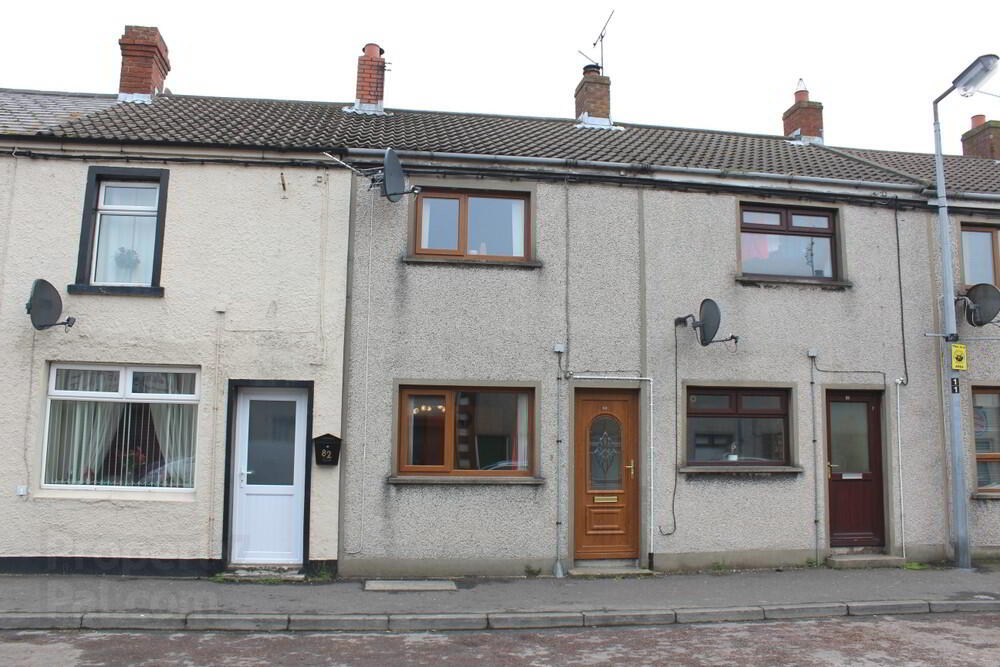This site uses cookies to store information on your computer
Read more
- SOLD
- 3 Bedroom
- Sold
84 Main Street, Kircubbin BT22 2SP
SOLD
Key Information
| Address | 84 Main Street, Kircubbin |
|---|---|
| Style | Mid-terrace House |
| Status | Sold |
| Bedrooms | 3 |
| Receptions | 2 |
| Heating | Oil |
Features
- Superbly Well Presented Mid-Terrace Property
- Living / Dining Room With Feature Cast Iron Multi Back Burner Stove
- Luxury Fitted Kitchen With Integral Appliances
- Three Well Proportioned Bedrooms
- Three Piece Bathroom Suite
- Spacious Enclosed Rear Garden
- Oil Fired Central Heating System
- Double Glazing System
- Ideally Located In The Heart Of Kircubbin Village
Additional Information
Nestled in the heart of Kircubbin Village is this Superbly Well Presented Mid-Terrace Property, offering an open plan living room & dining area with a feature cast iron wood stove burner leading into the luxury fitted kitchen with a range of integral appliances.
Upstairs provides three well proportioned bedrooms, the master bedroom benefiting with multi built in wardrobes and a three piece bathroom suite.
Externally the spacious enclosed rear is mostly in lawns with a patio area.
Ground
- Entrance Porch
- Tiled flooring.
- Living Area
- 3.96m x 3.38m (13.00' x 11.11')
Well presented living room with a feature cast iron multi stove burner opening into the dining area. - Dining Area
- 2.74m x 2.44m (9.03' x 8.01')
Dining area with under-stair storage. - Luxury Fitted Kitchen
- 3.66m x 3.35m (12.07' x 11.06')
Stunning luxury fitted kitchen with a range of hi & lo level units consisting of a built in hob & oven, separate dishwasher & tiled flooring. This fantastic kitchen was only installed in December 2017 and is currently still in warranty.
Landing
- Access to the roof-space, hotpress & light tunnel with velux window.
- Master Bedroom
- 3.68m x 3.05m (12.11' Max" x 10.03')
Well proportioned bedroom with multi built in wardrobes. - Bedroom Two
- 3.66m x 1.83m (12.06' x 6.01')
Well proportioned bedroom. - Bedroom Three
- 2.44m x 1.83m (8.00' x 6.01')
Well proportioned bedroom with light tunnel & velux window. - Bathroom
- Three piece bathroom suite consisting of a w/c, sink & bath with electric shower unit, tiled walls and flooring.
External
- Front
- On Main Street leading into porch area.
- Enclosed Rear
- The enclosed rear is in lawns with a raised patio area.
Directions
Proceeding onto Main Street from Shore Road, Nos 84 is on the left hand-side.

