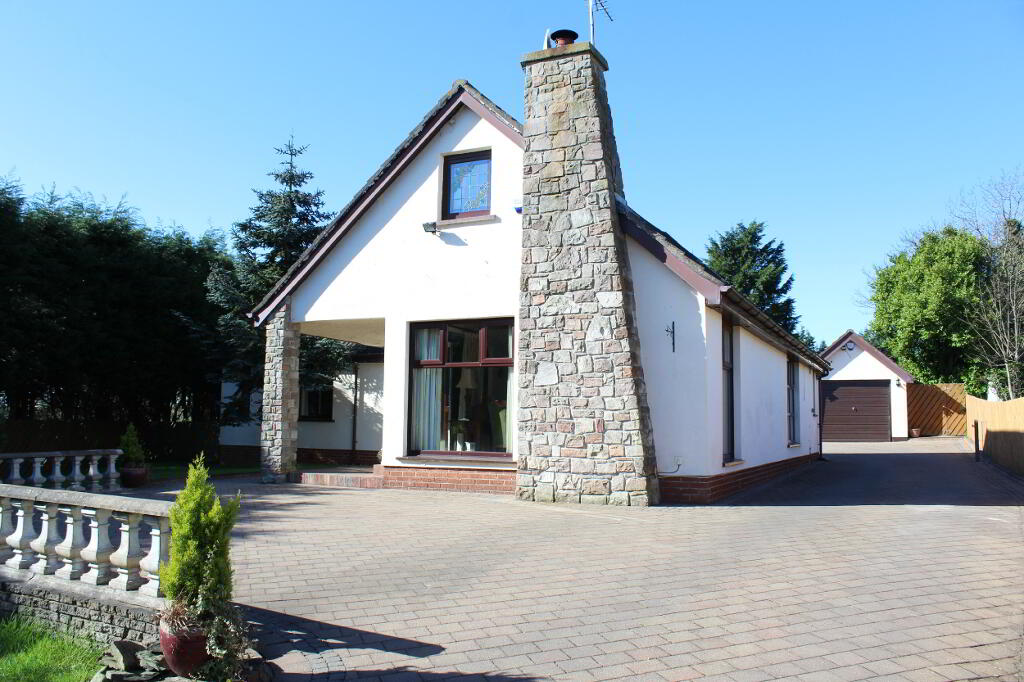This site uses cookies to store information on your computer
Read more
- Sale agreed £279,950
- 4 Bedroom
- Sale agreed
82 Gransha Road, Bangor BT19 7PU
Key Information
| Address | 82 Gransha Road, Bangor |
|---|---|
| Style | Detached House |
| Status | Sale agreed |
| Price | Offers around £279,950 |
| Bedrooms | 4 |
| Bathrooms | 2 |
| Receptions | 3 |
| Heating | Oil |
| EPC Rating | D58/C69 (CO2: E46/D59) |
Features
- "Firtrees"
- Stunningly Impressive Adaptable Detached Family Property
- Nestled On Approx 1/2 Acre Of Mostly Private Grounds Of Fir & Pine Trees
- Four Well Proportioned Bedrooms
- Four Fantastically Presented Reception Rooms
- Lounge Room Benefiting From A Feature Cast Iron Olymberyl Mulit Stove Burner
- Family Sized Kitchen Diner Opening Into Family Room
- Sitting Room Opening Into Spacious Sun Room
- Two adaptable office / walk in wardrobes Upstairs
- Utility Room Just Off The Kitchen
- Detached Split Garage With Two Separate Up & Over Access Doors
- Manicured Mostly Private Lawns With A Variety Of Trees & Shrubbery
- Elevated Decking Off The Sun Room
- Brick Paviour Driveway Offering Amass Of Spaces And Uses
Additional Information
It's hard to describe such a Unique Impressively Styled Detached Family Property Nestled On It's Own Picturesque Grounds, being so well positioned to Bangor Town Centre and the Countryside just a few minutes either way. This adaptable property offers so many opportunities for family living across to potential business from home, all in their own mostly private grounds adorned in lawns and a variety of Fir & Pine tree's, all can be enjoyed on elevated decking with an extensive brick paviour driveway with access to the front, side and conveniently the private rear of the property.
Accommodation offers four well proportioned bedrooms with a further two adaptable proportioned rooms currently used as an office and walk in wardrobe which can, if needed be further bedrooms. The lounge offers solid wood flooring with a feature OLYMNERYL cast iron multi burner stove for the cosier nights in, the generous kitchen diner opening into the family room that allows for plenty of family space and convenience.
For the quieter side of the property enjoys a well presented sitting area open plan into the sun room which in turn opens out onto the elevated decking area for which all enjoys private views of the manicured rear gardens and shrubbery of the property for the tranquillity you will enjoy the benefits of with this approx 1/2 Acre grounds.
MEASUREMENTS
Entrance Hall -Ceramic tiled flooring with featured cornice and storage cupboard.
Lounge - 19.11' x 13.11' (5.82m x 3.99m) Well presented room with a feature OLYMBERYL multi stove burner, solid wood flooring and PVC double doors out to front lawns.
Kitchen Diner - 13.09' x 10.06' (3.99m x 3.05m) Fitted kitchen with granite worktops and integral fridge freezer all open plan into the family room.
Utility Room - Tiled flooring and plumbed for washing machine.
Family Room - 13.10' x 12.11' (3.99m x 3.68m) Bright and airy family room with solid wood flooring which conveniently open into the kitchen diner which provides excellent space.
Master Bedroom - 13.05' x 10.11' (3.96m x 3.07m) Built in wardrobes with a laminate wood flooring.
Bedroom Two - 13.04' x 10.10' (3.96m x 3.07m) Laminate wood flooring.
Sitting Room - 13.02' x 9.11' (3.96m x 2.77m) Sitting room with solid wood flooring opening into the Sun room.
Sun Room 13.07' x 12.10' (3.96m x 3.68m) Spacious sun room with wood panel ceiling, tiled flooring and double PVC doors out to rear decking.
Shower Room - Deluxe fitted three piece suite consisting of a W/C, sink and shower cube with mains shower.
Landing - Hotpress with two velux windows.
Bedroom Three - 19.10' x 9.06' (5.82m x 2.74m) Well proportioned bedroom with two velux windows and eves storage.
Bedroom Four - 12.01' x 9.04' (3.66m x 2.74m) Well proportioned bedroom with velux window and eves storage.
Office/walk in wardrobe - 8.05' x 5.02' (2.44m x 1.52m) This room can be utilised in various ways, potential office, walk in wardrobe or bedroom five.
Office/ walk in wardrobe - 8.03' x 5.01' (2.44m x 1.52m) This room can be utilised in various ways, potential office, walk in wardrobe or bedroom six.
Bathroom - Four piece fitted bathroom suite consisting of sink, W/C. cast iron classic bath and shower cube with electric shower unit, tiled walls and flooring with velux window.
Detached Split Garage - 19.02' x 10.09' (5.79m x 3.07m) First part of the split garage which has a storage cupboard and full sized up & over garage door.
Detached Split Garage - 17.09' x 10.09' (5.21m x 3.07m) Second part of the garage with can be accessed either inside or outside via the single up & over door.
Directions
Proceeding away from Bangor Town toward Bangor Grammar School on the Gransha Road, Nos 82 is on the right hand-side just before the school grounds.

