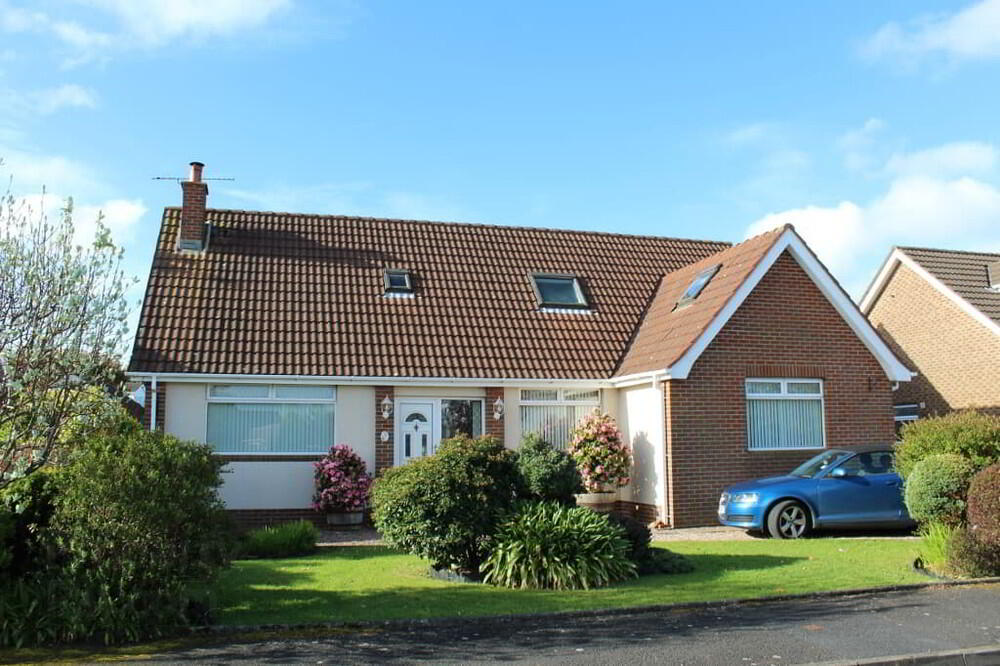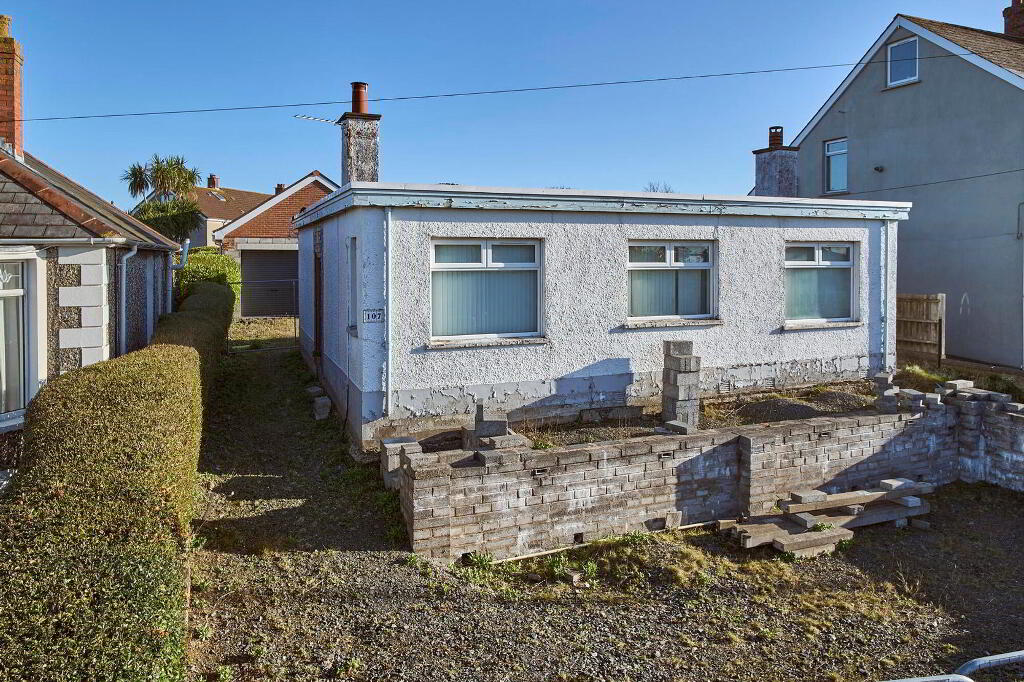This site uses cookies to store information on your computer
Read more
- SOLD
- 4 Bedroom
- Sold
8 Kinwood Park, Bangor BT19 6WG
Key Information
| Address | 8 Kinwood Park, Bangor |
|---|---|
| Style | Detached House |
| Status | Sold |
| Bedrooms | 4 |
| Bathrooms | 2 |
| Receptions | 4 |
| Heating | Oil |
Features
- Attractive Spacious Adaptable Family Home
- Well Presented Lounge Room With Bi-Folding Doors & Feature Wood Stove Burner
- Four Well Proportioned Bedrooms
- Luxury Fitted Kitchen / Diner With A Range Of Integral Appliances
- Spacious Conservatory to Rear Out Onto Decking
- Deluxe Fitted Downstairs Four Piece Bathroom Suite
- Deluxe Fitted Upstairs Shower Room
- Detached Garage With Plumbed Utility Area
- Manicured Lawns & Generous Driveway To Front
- South Facing Enclosed Rear In Lawns With Elevated Decking Area
- Nestled In A Cul-De-Sac Location
Additional Information
Picturesque, Well Presented, Spacious, Adaptable & South Facing Rear Garden.....Everything you need for an idyllic family home nestled in the popular residential area of Kinwood.
This fantastic property offers four bedrooms with four various reception rooms, including a generous lounge room featuring a wood stove burner and superb bi-folding doors opening out into the spacious conservatory which is open into the luxury fitted kitchen / diner, absolutely perfect for family life and occasions, plus another separate living room on the opposite side of the property and a study in-between with a deluxe fitted four piece bathroom suite and bedroom three all downstairs.
Upstairs offers three well proportioned bedrooms with the master bedroom benefiting with built in mirrored slide-robes and a deluxe fitted three piece shower room. Storage is available upstairs with several excellent eve storage cupboards.
Externally the front is in manicured lawns with a wonderful variety of small shrubs and trees, the generous driveway is in small stones which leads to the detached garage with a very convenient plumbed utility area.
The enclosed rear is in lawns with an elevated decking area enjoying the fantastic south facing aspect.
Comprises
Entrance Hall - Bright and airy entrance hall with oak solid wood flooring and hot-press.
Lounge - 21.11' x 13.00' (6.43m x 3.96m) Well presented lounge room featuring an inset solid wood burner and excellent bi-folding doors into the conservatory.
Living Room - 13.08' x 12.01' (3.96m x 3.66m) Well presented living room with laminate wood flooring.
Kitchen Dining - 20.07' x 8.02' (6.10m x 2.44m) Fitted kitchen with a range of integral appliances including a five ring mains Phoenix gas hob, double oven, fridge freezer and dishwasher, and a separate dining area which also open into the conservatory.
Conservatory - 17.00' x 8.03' (5.18m x 2.44m) Spacious brick based conservatory which links the lounge through to the kitchen, very convenient for family occasions and also opens out onto the elevated decking and garden.
Study - 9.10' x 8.02' (2.77m x 2.44m) Front aspect room which can also be used as bedroom 5 with laminate wood flooring.
Bedroom Three - 10.05' x 9.00' (3.05m x 2.74m) Rear aspect double bedroom.
Bathroom - Deluxe fitted four piece bathroom suite consisting of a W/C, sink, bath and shower cube with mains shower unit, chrome wall mounted towel radiator and tiled walls and flooring.
Landing - Superb eves storage and Velux window.
Master Bedroom - 23.04' max x 10.06' max (7.01m x 3.05m) This versatile unique room is currently utilised as the master bedroom with it's excellent built in mirrored slide-robes and Velux window.
Bedroom Two - 12.04' x 10.02' (3.66m x 3.05m) Well proportioned bedroom with eve storage.
Bedroom Four - 11.05' x 8.05' (3.35m x 2.44m) Velux window with access to roof-space.
Shower Room - Deluxe fitted three piece shower suite consisting of W/C, sink and shower cube with electric shower unit, chrome wall mounted towel radiator and Velux window.
Detached Garage - 15.08' x 10.09' (4.57m x 3.07m) Detached garage with a utility area with plumbing and sink unit installed and up & over main door.
Front - The manicured front is in lawns with a variety of small trees and shrubbery also a generous driveway in small stones.
Enclosed Rear - The enclosed rear of the property is South facing, so the garden and elevating decking get be drenched in the summer sun.
Ground
- Entrance Hall
- Bright and airy entrance hall with oak solid wood flooring and hotpress.
- Lounge
- 6.43m x 3.96m (21.11' x 13.00')
Well presented lounge room featuring an inset solid wood burner and excellent bi-folding doors into the conservatory. - Living Room
- 3.96m x 3.66m (13.08' x 12.01')
Well presented living room with laminate wood flooring. - Kitchen Dining
- 6.1m x 2.44m (20.07' x 8.02')
Fitted kitchen with a range of integral appliances including a five ring mains Phoenix gas hob, double oven, fridge freezer and dishwasher, and a separate dining area which also open into the conservatory. - Conservatory
- 5.18m x 2.44m (17.00' x 8.03')
Spacious brick based conservatory which links the lounge through to the kitchen, very convenient for family occasions and also opens out onto the elevated decking and garden. - Study
- 2.77m x 2.44m (9.10' x 8.02')
Front aspect room which can also be used as bedroom 5 with laminate wood flooring. - Bedroom Three
- 3.05m x 2.74m (10.05' x 9.00')
Rear aspect double bedroom. - Bathroom
- Deluxe fitted four piece bathroom suite consisting of a W/C, sink, bath and shower cube with mains shower unit, chrome wall mounted towel radiator and tiled walls and flooring.
Landing
- Superb eves storage and Velux window.
- Master Bedroom
- 7.01m x 3.05m (23.04' max x 10.06' max)
This versatile unique room is currently utilised as the master bedroom with it's excellent built in mirrored slide-robes and Velux window. - Bedroom Two
- 3.66m x 3.05m (12.04' x 10.02')
Well proportioned bedroom with eve storage. - Bedroom Four
- 3.35m x 2.44m (11.05' x 8.05')
Velux window with access to roof-space. - Shower Room
- Deluxe fitted three piece shower suite consisting of W/C, sink and shower cube with electric shower unit, chrome wall mounted towel radiator and Velux window.
External
- Detached Garage
- 4.57m x 3.07m (15.08' x 10.09')
Detached garage with a utility area with plumbing and sink unit installed and up & over main door.
- Front
- The manicured front is in lawns with a variety of small trees and shrubbery also a generous driveway in small stones.
- Enclosed Rear
- The enclosed rear of the property is South facing, so the garden and elevating decking get be drenched in the summer sun.
Directions
Traveling along the Ballycrochan Road away from Bangor, take a right into Perry Road, proceed and take the 2nd left into Kinwood Park and Nos 8 is on the right hand-side.


