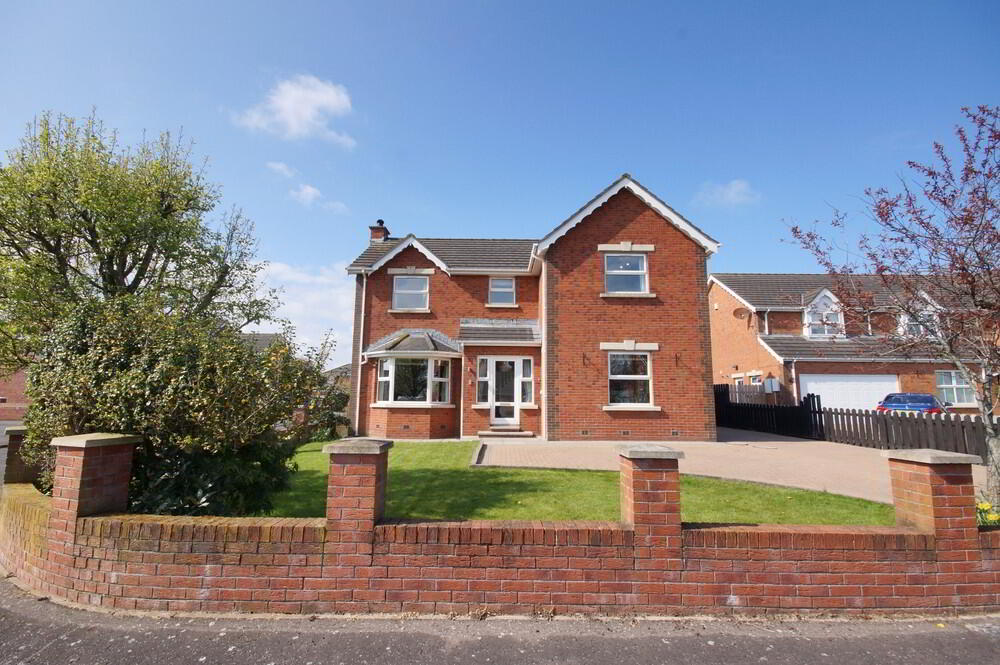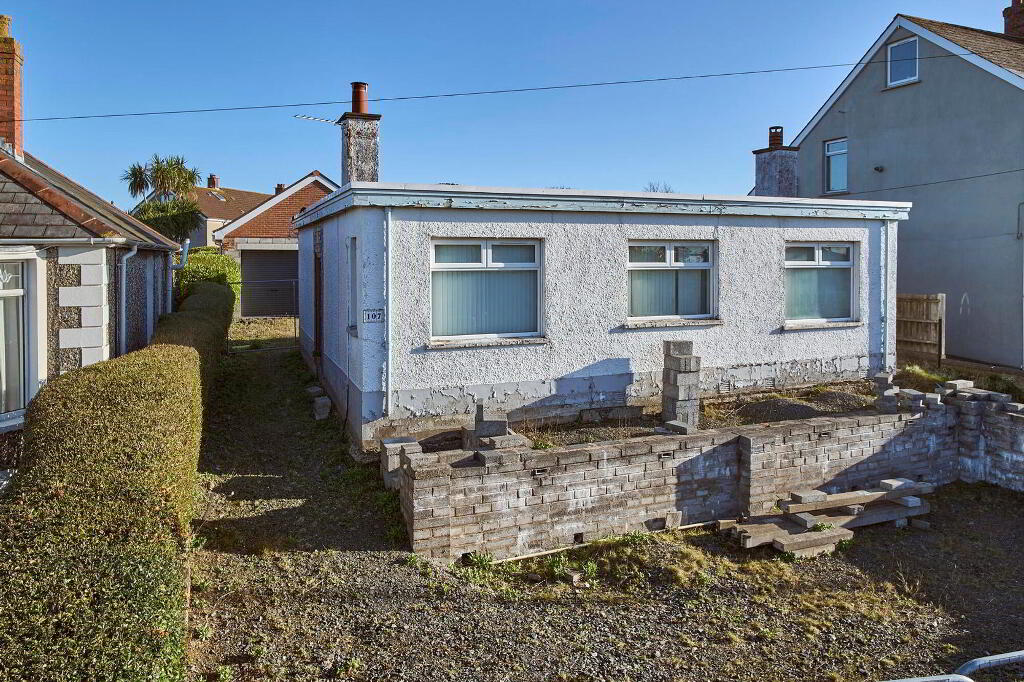This site uses cookies to store information on your computer
Read more
- SOLD
- 4 Bedroom
- Sold
8 Ballycrochan Avenue, Bangor BT19 7LA
Key Information
| Address | 8 Ballycrochan Avenue, Bangor |
|---|---|
| Style | Detached House |
| Status | Sold |
| Bedrooms | 4 |
| Receptions | 3 |
| Heating | Gas |
| EPC Rating | C71/C73 |
Features
- Beautifully Presented Detached Family Home
- Nestled In The Exclusive Ballycrochan Development
- Spacious Lounge With Open Fireplace And Doors To Garden
- Cosy Snug / Game Room / Possible Coverted Downstairs W/C
- Luxury Fitted Kitchen Diner With Integral Appliances
- Spacious Sun Room Overlooking Rear Garden
- Utility Room With Storage Units
- Four Well Proportioned Bedrooms
- Master Bedroom With En-Suite Shower Room
- Three Piece Bathroom Suite
- Well Proportioned Detached Garage
- Positioned On Generous Corner Site With Brick Paviour Multi Car Driveway
- Front & Side In Lawns With An Array Of Hedging
- Enclosed Rear Superbly Laid In Astro Turf Lawns & Patio Area
- Gas Fired Central Heating
Additional Information
When we're ticking boxes for a Fantastic Family Home this Attractively Spacious Property has them all covered. Nestled on a generous corner site on the periphery of the exclusive Ballycrochan Development, offers conveience to local shops and schools and is only a short car ride away from the ringroads. A light and airy entrance hallway leads into a well presented lounge with the coveted open fireplace and feature inset coved ceiling along with pvc patio doors out to the rear, a snug/office (part of which can be also utilised as a downstairs w/c), luxury fitted dining kitchen with utility room all leading into the superbly spacious sun ro
Upstairs presents four well proportioned bedrooms, the master bedroom provides a deluxe fitted shower room, whilst bedroom three benefits from double built in wardrobes, a three piece bathroom suite completes the upstairs.
Externally this generous corner site provides a multi car driveway in brick paviour leading to the detached garage, the front and side are in lawns with a variety of small shrubs & hedging, the enclosed rear enjoys the most the sun has to offer in the increasingly popular fitted astro turf for all weather playtime for the family along with a spacious paved patio area.
Ground
- Entrance Hallway
- Light & airy with a storage cupboard and solid wood flooring.
- Lounge
- 6.71m x 3.66m (22' 0" x 12' 0")
Well presented lounge with solid wood flooring and an open fireplace with a feature coved inset ceiling, pvc patio doors leading to a patio on which to enjoy the afternoon and evening sun. - Snug/Office
- 3.96m x 2.74m (13' 0" x 9' 0")
Currently utilised as a snug/office. Possibility of sub-dividing and adding a downstairs cloakroom. - Luxury Fitted Dining Kitchen
- 6.4m x 3.35m (21' 0" x 11' 0")
Luxury fitted kitchen with a built in Bosch oven, gas hob and dishwasher, hi & lo level units with a built in press & turn cupboard and stunning ceramic tiled flooring. - Utility Room
- 1.83m x 1.83m (6.08' x 6.00')
Fitted low level units and plumbed for a washing machine. - Sun Room
- 4.57m x 3.38m (15.05' x 11.11')
Spacious sun room with stunning ceramic tiled flooring and access to the rear.
First Floor
- Landing
- Spacious landing with hotpress.
- Master Bedroom
- 4.27m x 3.05m (14.00' x 10.07')
Well proportioned bedroom with en-suite shower room. - En-Suite Shower Room
- Deluxe fitted three piece shower suite consisting of a w/c, sink and shower with mains shower, tiled flooring and chrome towel radiator.
- Bedroom Two
- 3.66m x 3.05m (12.01' x 10.08')
Well proportioned bedroom with access to the roofspace. - Bedroom Three
- 3.35m x 3.05m (11.00' x 10.03')
Well proportioned bedroom with built in double wardrobes. - Bedroom Four
- 2.44m x 2.13m (8.08' x 7.06')
Well proportioned bedroom. - Bathroom
- Three piece bathroom suite consisting of a w/c, sink and bath.
External
- Front
- The front benefits from a multi car driveway in brick paviour, with lawns and small shrubs and hedging.
- Side
- In lawns with small shrubs & hedging.
- Enclosed Rear
- The spacious rear is in mostly astro turf and a paved patio area all enclosed with attractive brick walling.
Directions
Travelling along the Ballycrochan Road away from Bangor, go through the roundabout and take the first right & right again into the cul-de-sac and Nos 8 is on the left handside.


