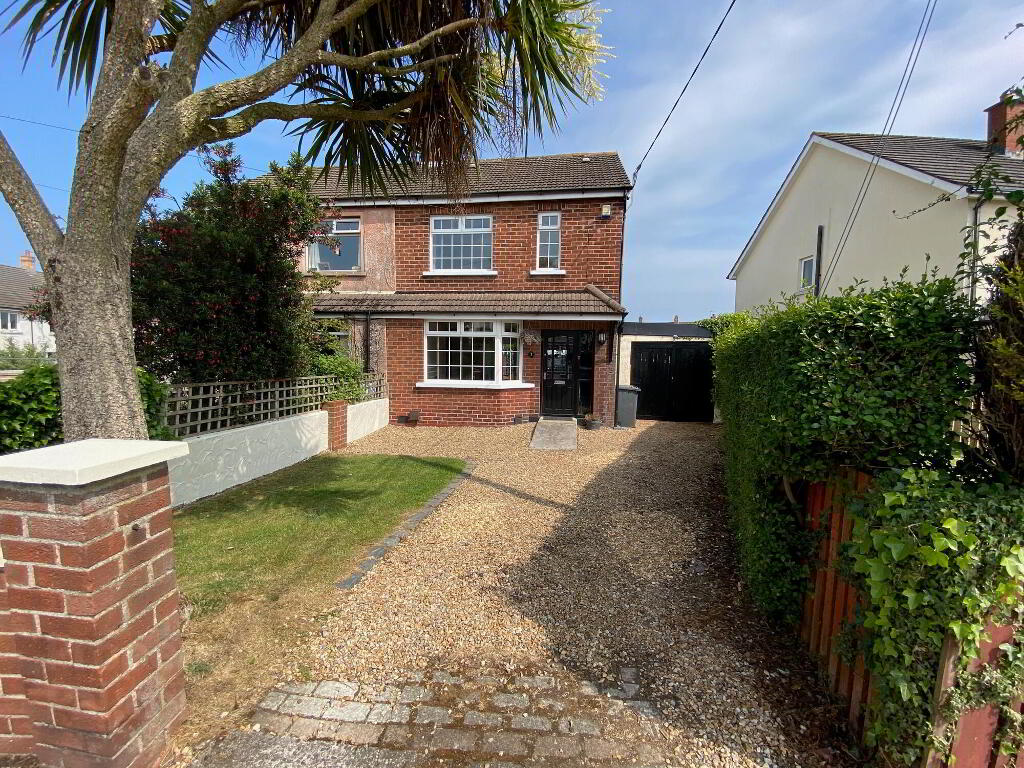This site uses cookies to store information on your computer
Read more
- SOLD
- 2 Bedroom
- Sold
7 Hawthorne Drive, Bangor BT20 3LN
Key Information
| Address | 7 Hawthorne Drive, Bangor |
|---|---|
| Style | Semi-detached House |
| Status | Sold |
| Bedrooms | 2 |
| Receptions | 2 |
| Heating | Oil |
| EPC Rating | D58/D64 |
Features
- Superbly Attractive Semi-Detached Property
- Nestled On The Fringes Of Bangor Town Centre
- Spacious Open Plan Living / Dining Area
- Modern Fitted Kitchen With Built In Appliances
- Two well Proportioned Bedrooms
- Upstairs Office / Computer Room
- Three Piece Bathroom Suite
- Manicured Lawns To Front With Pebble Driveway
- Spacious Enclosed Rear Garden With Decking Area
- Attached Garage With Double Doors
- Oil Fired Central Heating System
Additional Information
This Superbly Attractive Semi-Detached Property nestled on the fringes of Bangor Town Centre offers fantastic open plan living into the kitchen with an array of built in appliances and double pvc doors out to the enclosed rear garden with decking.
Upstairs presents two well proportioned bedrooms with a third room which can be utilised as an office/ computer room or baby's room, along with a three piece bathroom suite.
Externally the front offers a multi car driveway leading to the attached garage with lawns, the generous enclosed rear is mostly in lawns with a raised decked area.
This excellent property provides great access to Bangor Town Centre and Belfast for the commuters, public transport and Springhill Shopping Centre, currently this property falls into the area for Grange Primary School.
Ground
- Entrance Hallway
- Hallway with solid wood flooring leading into the open plan living area.
- Open Plan Living / Dining Area
- 4.6m x 9.45m (15.09' x 31.04')
Spacious living / dining area with solid wood flooring leading into the fitted kitchen. - Fitted Kitchen
- 2.44m x 4.27m (8.02' x 14.01')
Fitted kitchen with a range of hi & lo level units, built in hob & oven, fridge freezer and plumbed for dish washer, tiled flooring.
First Floor
- Landing
- Master Bedroom
- 3.05m x 2.77m (10.00' x 9.11')
Well Proportioned bedroom. - Bedroom Two
- 3.05m x 2.77m (10.00' x 9.11')
Well Proportioned bedroom. - Office/ Computer Room
- 1.83m x 1.52m (6.02' x 5.04')
This room can be utilised for an office, computer room or a baby's room. - Bathroom
- Three piece bathroom offering a w/c, sink and bath with an electric shower unit.
External
- Front
- The front provides a multi car driveway leading to the attached garage and lawn area.
- Enclosed Rear
- Externally the front offers a multi car driveway leading to the attached garage with lawns, the generous enclosed rear is mostly in lawns with a raised decked area.
- Attached Garage
- Spacious attached garage with double door access to the front and single door access to rear, plumbed for washing machine.
Directions
Travelling along the Belfast Road, take a left into Silverstream Road, then left into Silverstream Avenue, proceed and it brings you to Hawthorne Drive and Nos 7 is infront.

