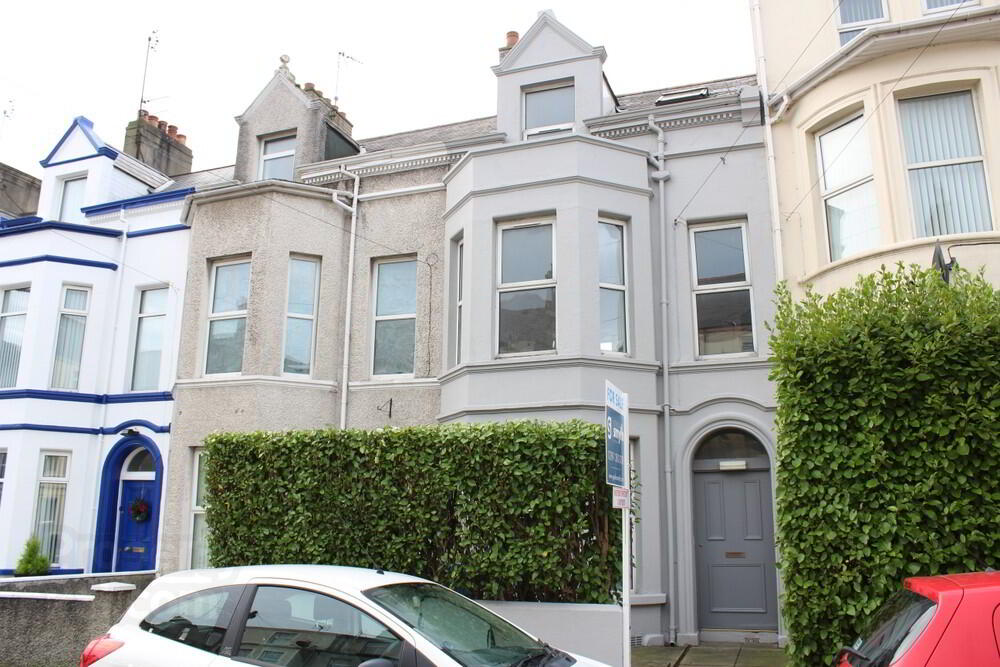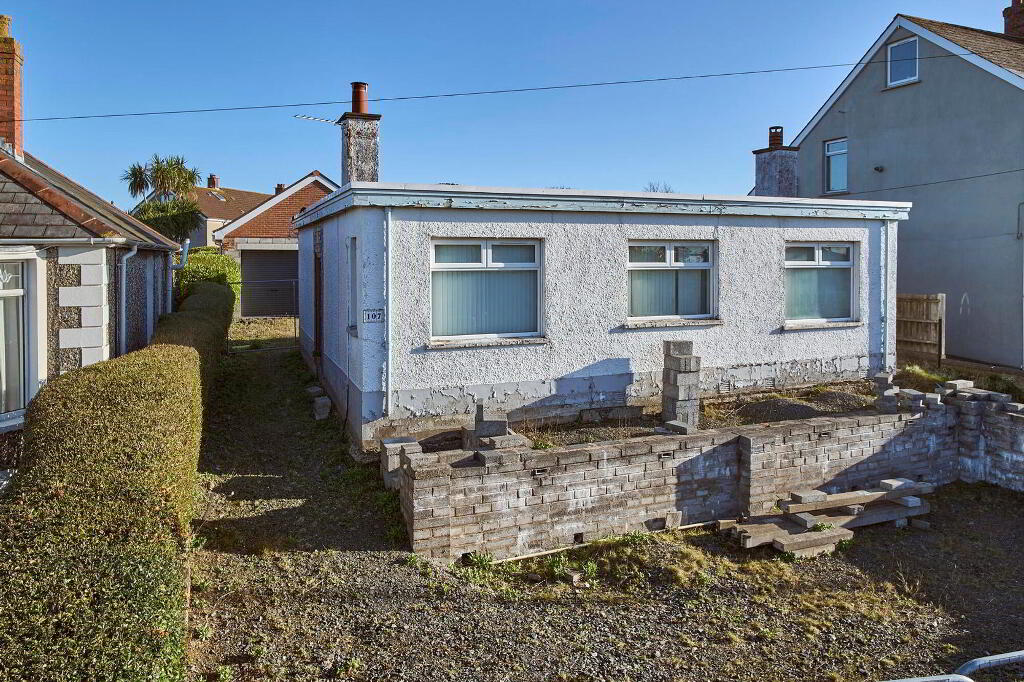This site uses cookies to store information on your computer
Read more
- SOLD
- 4 Bedroom
- Sold
61 Dufferin Avenue, Bangor BT20 3AB
SOLD
Key Information
| Address | 61 Dufferin Avenue, Bangor |
|---|---|
| Style | Terrace House |
| Status | Sold |
| Bedrooms | 4 |
| Receptions | 2 |
| Heating | Electric Heating |
| EPC Rating | D56/D59 |
Features
- Three Storey Period Townhouse
- Adaptable Accommodation
- Two Reception Rooms - One To First & Second Floors
- Four Bedrooms
- Economy Seven Heating
- Convenient Central Location
- Easy Walking Distance To Bangor Train & Bus Station
- Garden To Rear
Additional Information
Traditional three storey period house offering excellent and adaptable accommodation which can be utilised to suit your individual requirements. The accommodation comprises two lounges - one on the ground floor and one on first floor (could be a further bedroom if required), four bedrooms and bathrooms to service each floor.
Outside there is a rear courtyard which leads out to a garden.
Much sought after central location within easy walking distance to all the amenities of the town centre including shops, restaurants, cafes, bus and rail transport facilities, cinaplex, leisure centre and of coarse to the Marina with coastal walks.
Ground Floor
- Entrance Porch
- Entrance Hall
- .
- Lounge
- 3.73m x 3.45m (12'3" x 11'4")
Feature fire place, bay window. - Kitchen
- 3.35m x 2.69m (11'00" x 8'10")
Stainless steel sink unit, range of hi & lo level units, formica work surfaces, plumbed for washing machine. - Rear Porch
- Access to enclosed yard. Access to garden in lawns and patio area.
- Bedroom
- 4.04m x 2.77m (13'3" x 9'01")
- Bathroom
- White three piece suite comprising panelled bath, pedestal wash hand basin, low flush wc, wall tiling. Hot press
First Floor
- Lounge
- 3.89m x 2.79m (12'9" x 9'02")
Feature fire place, bay window. - Kitchen
- 3.43m x 2.95m (11' 3" x 9' 8")
Could be re-instated as bedroom. Stainless steel sink unit, range of hi & lo level units, formica work surfaces, plumbed for washing machine. - Bedroom
- 3.78m x 1.91m (12'05" x 6'03")
- Bathroom
- White three piece suite comprising panelled bath, pedestal wash hand basin, low flush wc. Hot press.
- Bathroom
- Three piece bathroom suite comprising panelled bath, pedestal wash hand basin, low flush wc. Hot press.
- Separate wc
Second Floor
- Bedroom
- 4.75m x 3.73m (15' 7" x 12' 3")
Feature cast iron fire place. Presently used as living area open plan to kitchenette with sink unit and low level cupboards. - Bedroom
- 3.35m x 2.84m (11'00" x 9'04")
Directions
Leaving Bangor Town Centre, at roundabout turn right into Dufferin Avenue and no 61 is on the left hand side.


