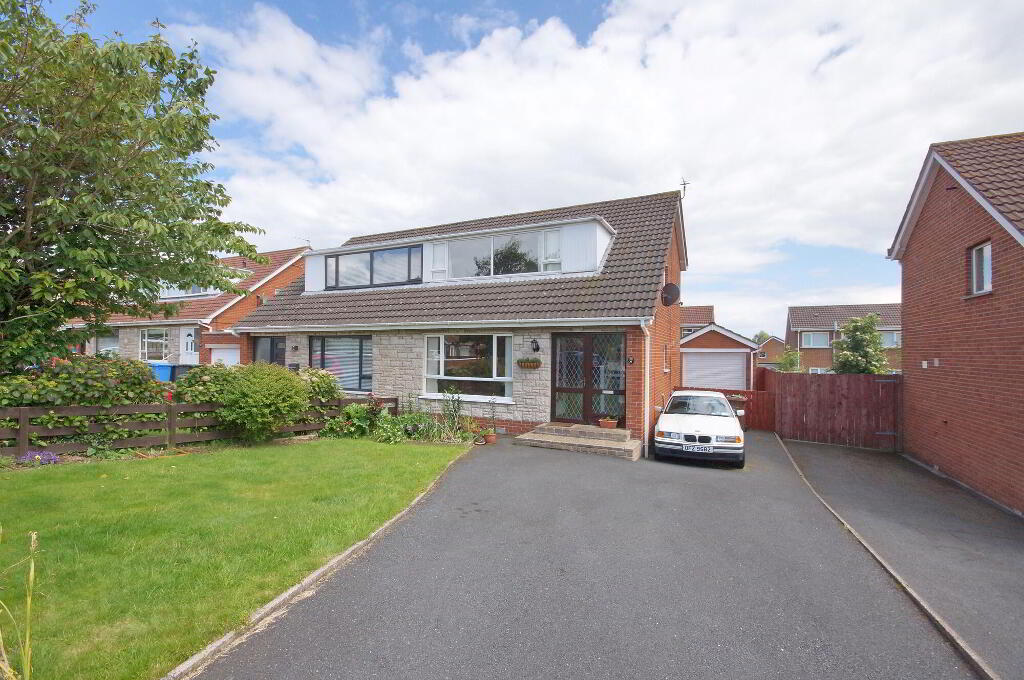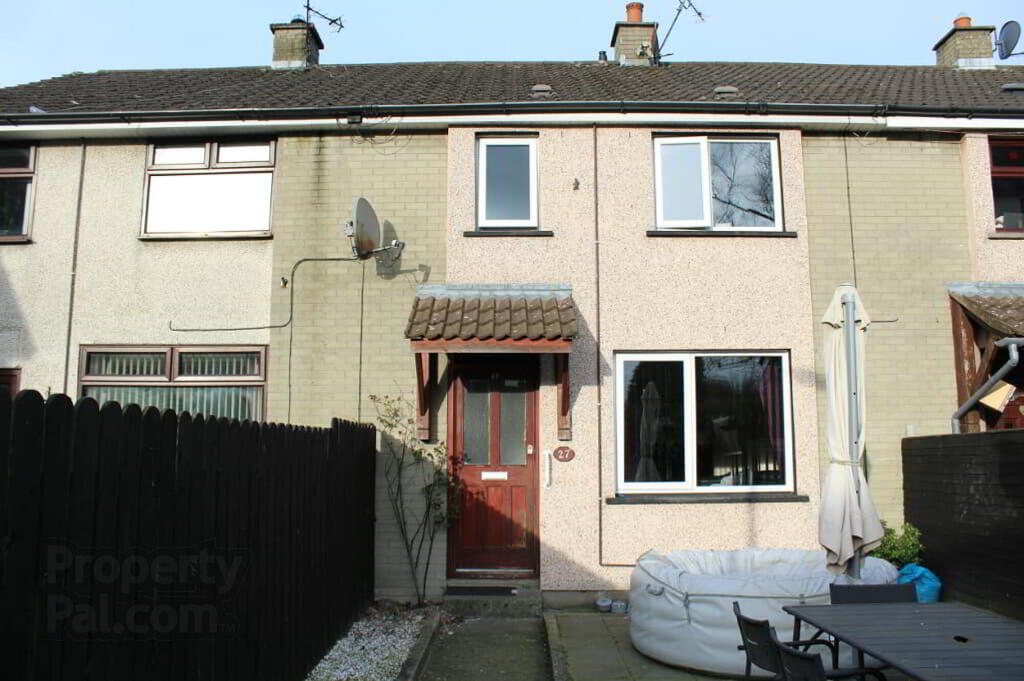This site uses cookies to store information on your computer
Read more
- SOLD
- 3 Bedroom
- Sold
6 Sinclair Avenue, Bangor BT19 1PQ
Key Information
| Address | 6 Sinclair Avenue, Bangor |
|---|---|
| Style | Semi-detached House |
| Status | Sold |
| Bedrooms | 3 |
| Receptions | 2 |
| Heating | Oil |
| EPC Rating | E41/D56 |
Features
- Fantastically Well Presented Semi-Detached Property
- Nestled In A Bangor West Location
- Well Presented Living Room With Solid Wood Flooring
- Dining Room With PVC Double Doors To Rear Decking
- Luxury Fitted Kitchen With Neff Hob & Oven
- Convenient Downstairs W/C
- Three Well Proportioned Bedrooms
- Deluxe Fitted Three Piece Bathroom Suite
- Front In Lawns & Multi Car Driveway Leading To Detached Garage
- Enclosed Rear In Decking & Lawns
- Oil Fired Central Heating System
- Close Proximity To Springhill Shopping Centre & Schools
- Ideal For Communting To Belfast And For Train & Buses
Additional Information
Bangor West is presenting This Fantastically Well Presented Semi-Detached Property nestled in the well established Sinclair Avenue, offering a well presented living room opening into the dining room with pvc double doors onto the rear decking, a luxury fitted kitchen benefits with built in appliances and storage, and the ever convenient downstairs w/c.
Upstairs provides three well proportioned bedrooms, the master benefiting with built in mirrored slide-robes, and a deluxe three piece bathroom suite completes upstairs.
Externally the front is in lawns with a multi car driveway leading to the detached garage, the enclosed rear is in raised decking with a lawn area.
Ground
- Entrance Hallway
- Light & airy entrance hallway with solid wood flooring and downstairs w/c.
- Downstairs W/C
- W/C and sink.
- Living Room
- 4.27m x 3.96m (14.01' x 13.04')
Well presented living room with solid wood flooring opening into the dining room. - Dining Room
- 3.07m x 2.44m (10.10' x 8.02')
Dining room with pvc double doors out to rear decking. - Luxury Kitchen
- 3.66m x 3.05m (12.00' x 10.04')
Luxury fitted kitchen with a built in NEFF hob & oven, fridge freezer, plumbed for a washing machine, storage cupboard & tiled flooring.
First Floor
- Landing
- Hotpress and access to roofspace.
- Master Bedroom
- 3.99m x 2.74m (13.11' x 9.03')
Well proportioned bedroom with built in mirrored slide-robes. - Bedroom Two
- 3.05m x 3.05m (10.04' x 10.08' max")
Well proportioned bedroom. - Bedroom Three
- 3.05m x 1.85m (10.04' x 6.09')
Well proportioned bedroom. - Deluxe Bathroom
- Deluxe fitted three piece suite consisting of a w/c, sink and bath with an electric shower unit, chrome towel radiator and tiled flooring.
External
- Front
- The front is in part lawns with a multi car driveway leading to the detached garage.
- Enclosed Rear
- The rear benefits with a raised decked area and part lawns enclosed by fencing.
- Detached Garage
- 5.79m x 2.74m (19.03' x 9.04')
Well proportioned garage with an up & over main door.
Directions
Turning off Rathmore Road into Lynne Road, proceed to the end onto Sinclair Road take a left then right into Sinclair Park then right again into Sinclair Avenue and Nos 6 is on the right handside.


