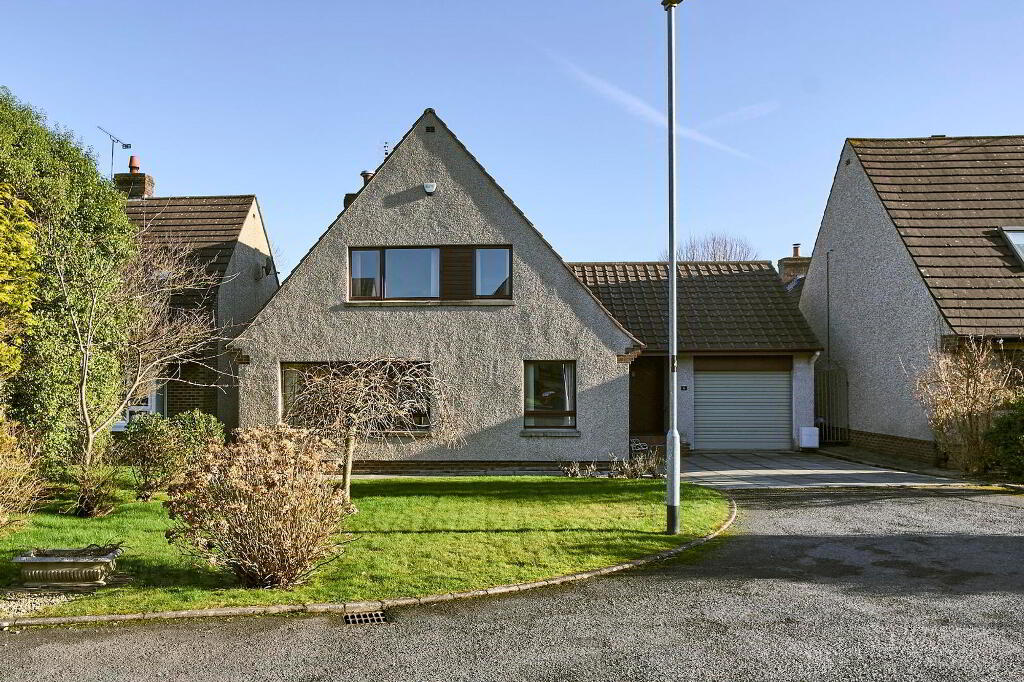This site uses cookies to store information on your computer
Read more
- Sale agreed £320,000
- 4 Bedroom
- Sale agreed
6 Portview, Ballyholme, Bangor BT20 5QB
Key Information
| Address | 6 Portview, Ballyholme, Bangor |
|---|---|
| Style | Detached House |
| Status | Sale agreed |
| Price | Offers around £320,000 |
| Bedrooms | 4 |
| Receptions | 3 |
| Heating | Gas |
| EPC Rating | C70/C71 |
Features
- Detached Family Home In A Cul De Sac Location
- Excellent Adaptable Accommodation
- Lounge / Family Room / Conservatory
- Kitchen With Casual Dining Area
- Utility Room
- Four Bedrooms - One to Ground Floor
- Master Bedroom With Twin Built In Robes, Further Built In Robe And Access To Excellent Eaves Storage
- Ground Floor Shower Room
- First Floor Bathroom
- Attached Garage
- Gas Fired Central Heating (New Boiler Feb 2023)
- Paved Driveway
- Gardens To Front and Enclosed To Rear With Summerhouse
- Much Sought After Ballyholme Location
- Easy Walking Distance Of Ballyholme Beach
- No Onward Chain
Additional Information
Excellent family home set in a cul de sac just off the Ballymaconnell Road, within the much sought after Ballyholme area. Within walking distance of all the amenities of Ballyhome village, Ballyholme Primary School and the beach offering coastal walks to Groomsport and to Bangor City Centre. Convenient to many recreational facilities including Ballyholme and Royal Ulster Yacht Clubs and Bangor Golf Club. The city centre is a short car ride away and the ring road is handy for those commuting to Ards and Belfast.
Offering versatile, adpatable accommodation comprising lounge with tiled fire place, family room with sliding doors to conservatory, kitchen including casual dining area, utility room, bedroom four (could be dining room) and shower room while on the first floor there are three bedrooms and a bathroom. Outside there is an attached garage, parking and gardens to front and enclosed to rear.
We expect demand to be high for a family home in the Ballyholme location and early viewing is essential.
Please note this property is linked to a member of staff.
Ground Floor
- Entrance Porch
- Entrance Hall
- Cloaks area, storage cupboard.
- Lounge
- 3.78m x 4.42m (12' 5" x 14' 6")
Tiled fire place with electric fire and wood surround (could be re-opened), display cabinets. - Family Room
- 3m x 3.91m (9'10" x 12'10")
Sliding doors to conservatory. - Conservatory
- 3.35m x 3.91m (11'00" x 12'10")
Tiled floor, power and radiator, French doors to garden. - Kitchen/Dining
- 3.28m x 3.91m (10' 9" x 12' 10")
One and a half bowl single drainer stainless steel sink unit with mixer tap, range of high and low level units, formica work surfaces, built in split level double oven and hob unit, extractor hood, integrated dish washer, wall tiling. - Utility Room
- 1.65m x 4.14m (5'05 x 13'07")
Plumbed for washing machine, piped for gas drier. - Bedroom Four / Dining Room
- 2.41m x 3.07m (7'11" x 10'01")
- Shower Room
- Comprising pedestal wash hand basin with mixer tap, low flush wc, tiled shower cubicle with thermostatically controlled shower unit, wall tiling.
First Floor
- Landing
- Airing cupboard, access to roof space.
- Master Bedroom
- 3.73m x 4.11m (12'03" x 13'06")
Narrowing to 9'05". Plus twin double built in robes - one with access to excellent eaves storage, plus further built in robe with electric light. - Bedroom Two
- 3.33m x 3.66m (10'11" x 12'00")
- Bedroom Three
- 2.26m x 2.44m (7'05" x 8'00")
- Bathroom
- Comprising jacuzzi bath with mixer tap and telephone hand shower, pedestal wash hand basin, low flush wc, wall tiling.
Outside
- Attached Garage
- 2.95m x 6.05m (9' 8" x 19' 10")
Automatic roller door to front and up and over door to rear, single drainer sink unit, gas fired boiler (new boiler February 2023) light and power, loft storage, water tap. - Paved driveway. Front garden in lawns with flowerbed.
Easily maintained, enclosed, private and sunny rear garden rear garden in pebbles with flowerbeds and paved patio area. Summerhouse.
Directions
Leaving Bangor City Centre on Donaghadee Road, veer left onto Groomsport Road, take sixth right into Ballymaconnell Road and first left into Portview.

