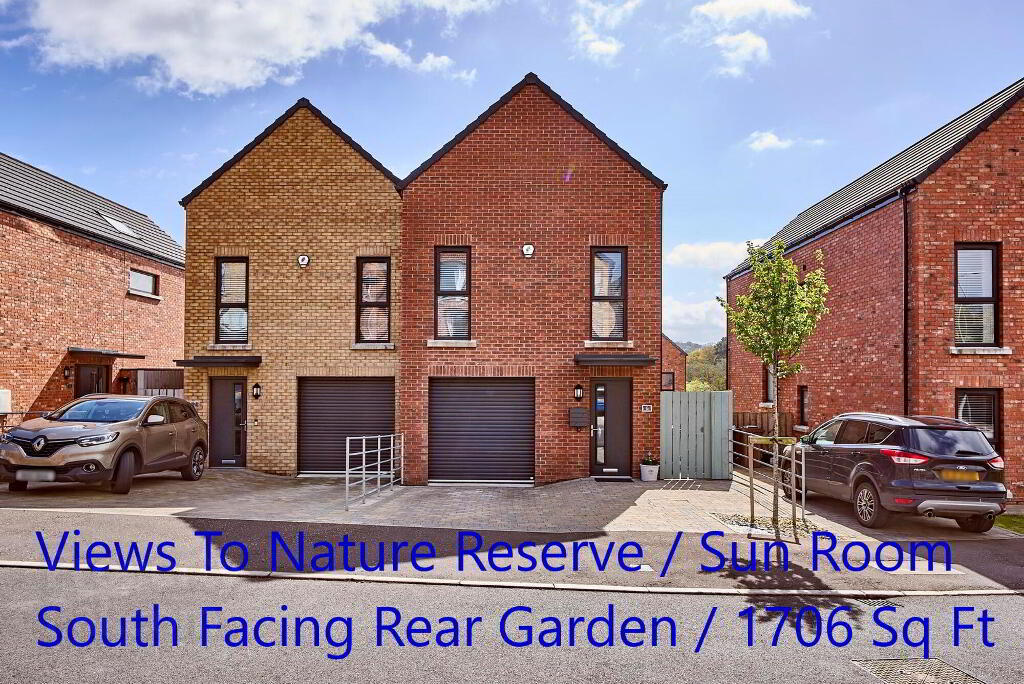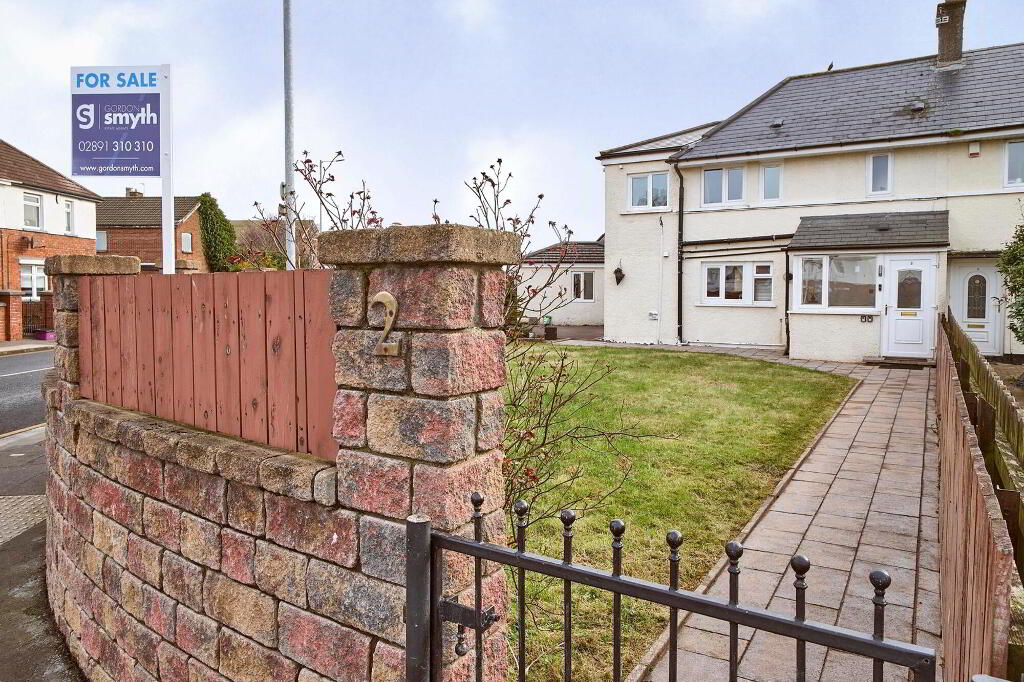This site uses cookies to store information on your computer
Read more
- Sale agreed £335,000
- 4 Bedroom
- Sale agreed
6 Milecross Manor, Newtownards BT23 4ZW
Key Information
| Address | 6 Milecross Manor, Newtownards |
|---|---|
| Style | Semi-detached House |
| Status | Sale agreed |
| Price | Offers around £335,000 |
| Bedrooms | 4 |
| Bathrooms | 3 |
| Receptions | 2 |
| EPC Rating | B84/B84 |
Features
- Stunning semi Detached Home Of Recent Construction Built In 2021
- Popular Location Within A Small exclusive Development Just Off The Much Sought After Belfast Road Area
- Views From Master Bedroom & Bedroom Four Over Kiltonga Nature Reserve, Killynether Wood & Scrabo Tower
- Commuting Distance To Belfast, Dundonald, Holywood & Bangor
- Walking Distance Of Newtownards Town Centre
- Convenient To Scrabo & Clandeboye Golf Clubs
- Catchment Area For Excellent Primary & Senior Schools
- Open Plan Kitchen/Dining/Living Through To Sun Room With Doors To Garden
- Kitchen Includes Excellent Range Of Units, Quartz Work Tops & Integrated Appliances
- Four Bedrooms - Master To Second Floor
- Bedroom Four With Solid Wood Floor & Picture Windows (Presently Used As Lounge)
- Master Bedroom Suite Includes Vaulted Ceiling, Beautiful Views & En-Suite Shower Room
- Luxury Four Piece Bathroom Suite / Ground Floor Cloakroom
- Excellent Storage Facilities Throughout
- Gas Fired Central Heating
- Alarm System / Smoke Alarm & CO2 Alarm
- Pavior Driveway With Parking For 2 Cars
- Integral Garage Accessed From Hall & Includes Laundry Area
- Enclosed & Private South Facing Rear Garden
- No Onward Chain
Additional Information
Beautifully appointed contemporary home of recent construction extending to approximately 1706 sq feet within a small select development. There is an overall feeling of space and light throughout this immaculate home and it provides the open plan day to day living required by todays descerning purchaser.
Within walking distance of all the amenities of Newtownards town centre including excellent shopping, restuarants, cafes, pubs, public transport facilities, primary and senior schools and both Scrabo and Clandeboye Golf Clubs are nearby. Easy commuting distance to Holywood, Bangor, Dundonald and the A20 to Belfast City Airport and Belfast City Centre.
The excellent spacious accommodation on the ground floor comprises reception hall which gives access to the integral garage, cloakroom suite and superb open plan kitchen/living/dining leading to the sun room which opens out into the garden. The first floor provides a lounge (which could be utilised as bedroom 4 if required) with picture windows and views over Kiltonga Nature Reserve, Killynether Woods and to Scrabo Tower, two further bedrooms and a luxury four piece bathroom while on the second floor is the master suite again offering suberb views, built in storage and ensuite shower room.
Outside there is brick pavior driveway leading to the integral garage which includes a laundry area and the enclosed south facing rear garden is laid out in lawns and patio areas where you can enjoy sunny days and a high degree of privacy.
Internal viewing is essential to appreciate all this home offers - the wealth of adaptable accommoation, excellent storage and facilities on each floor, the south facing garden, tasteful decor throughout and a host of features and extras.
Ground Floor
- Reception Hall
- Composite front door, tiled floor, access to garage, down lighting, excellent storage cupboard.
Lower Level
- Cloakroom
- White suite comprising wash hand basin with mixer tap and tiled splash back, wc with concealed cistern, extractor fan, tiled floor.
Ground Floor
- Kitchen/Dining/Living Open Plan to Sunroom
- 4.67m x 7.42m (15' 4" x 24' 4")
Island unit with one and a half bowl single drainer sink unit with mixer tap, integrated dish washer, pull out bin store, wine cooler and breakfast bar. Excellent range of high and low level units, Quartz work surfaces and splash back, larder cupboard, built in split level double oven and ceramic hob unit, extractor hood, integrated fridge/freezer, integrated microwave, tiled floor, wired for wall mounted television, French doors opening onto rear garden.
First Floor
- Cloak/storage cupboard.
- Bedroom Four (Presently Used As Lounge)
- 3.35m x 4.62m (11' 0" x 15' 2")
Picture window with superb views to Kiltonga Nature Reserve, Killynether Wood and Scrabo Tower.
Solid wood flooring, down lighting, French doors to balconette - Bedroom Two
- 3.4m x 4.11m (11'02" x 13'06")
Narrowing to 7'02". - Bedroom Three
- 2.31m x 3.05m (7'07" x 10'00")
- Luxury Bathroom
- White suite comprising panelled bath with mixer tap and hand shower, vanitory basin with mixer tap, storage under and lighted mirror, fully tiled shower cubicle with mains shower, low flush wc, wall tiling, tiled floor, extractor fan, heated towel radiator, velux window with remote control.
Second Floor
- Landing
- Storage cupboard with light. Access via slingsby wooden ladder to a spacious floored roof space with power (could be utilised as office, teenagers den etc).
- Master Bedroom
- 3.91m x 4.42m (12' 10" x 14' 6")
Narrowing to 11'02". Stunning views over Kiltonga Nature Reserve, Killynether Wood and Scrabo Tower.
Vaulted ceiling, double built in robe. - En-Suite Shower Room
- White suite comprising fully tiled shower cubicle with mains shower, vanitory basin with mixer tap and storage under, low flush wc, wall tiling, tiled floor, extractor fan, heated towel radiator.
Outside
- Integral Garage
- 3.53m x 4.67m (11'07" x 15'04")
Automatic roller door, light and power, laundry area including single drainer stainless steel sink unit with mixer tap, plumbing for washing machine, gas fired boiler. - Tobermore pavior driveway with parking for 2 cars.
Enclosed, easily maintained, south facing rear garden laid out in lawns and patio area where you can enjoy outside space and sun all day.
Directions
Leaving Newtownards on Church Street, at traffic lights continue straight on to Belfast Road. Milecross Manor is approximately 0.5 km on right hand side opposite Kiltonga Nature Reserve.


