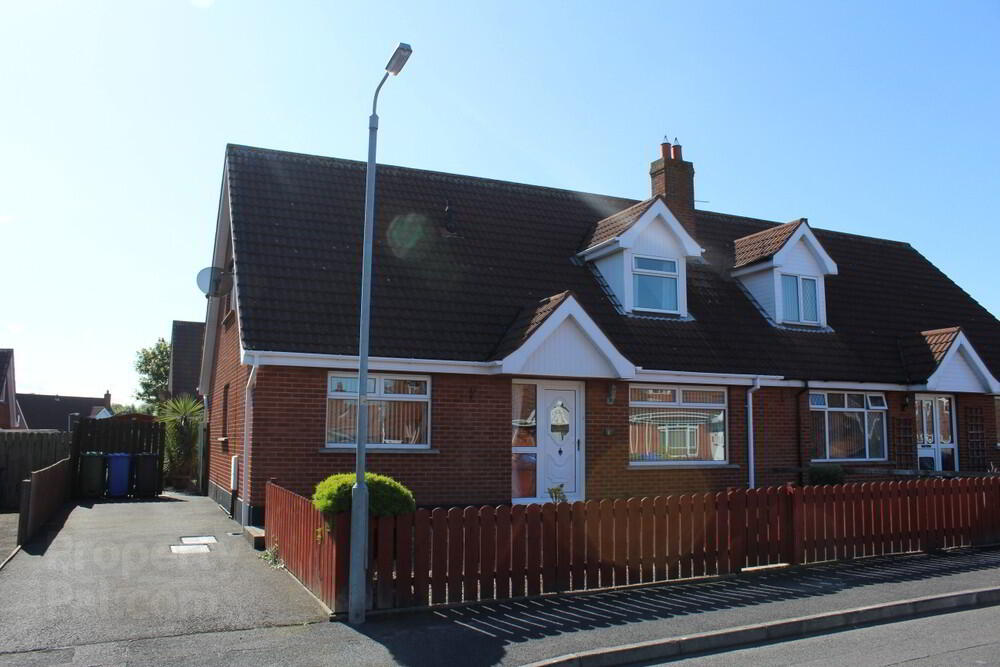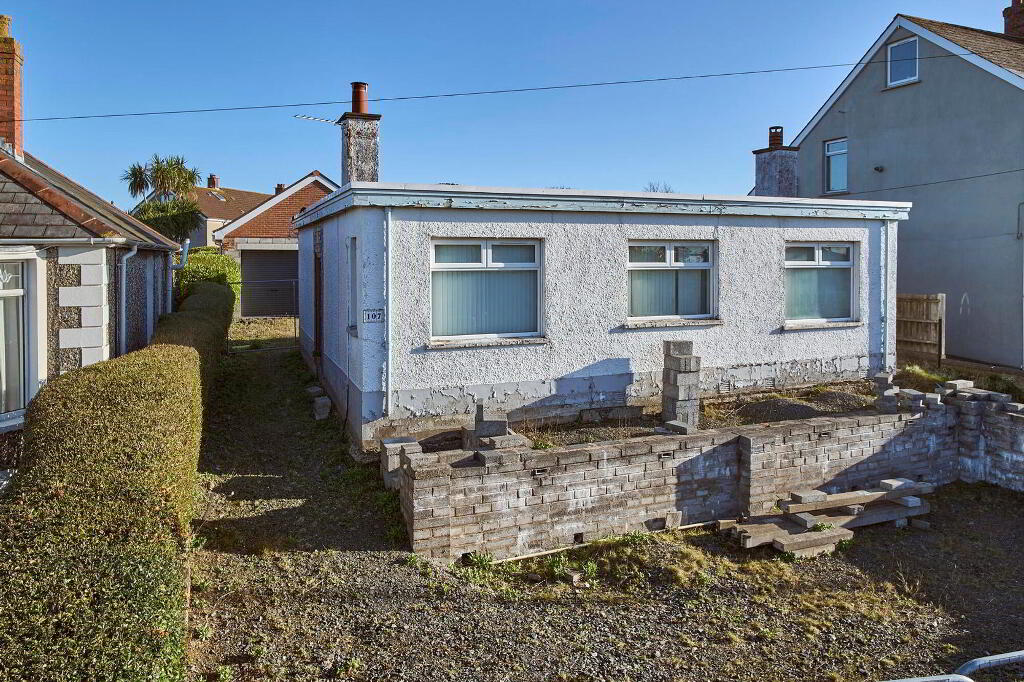This site uses cookies to store information on your computer
Read more
- SOLD
- 4 Bedroom
- Sold
6 Malvern Heights, Bangor BT19 6PJ
Key Information
| Address | 6 Malvern Heights, Bangor |
|---|---|
| Style | Semi-detached House |
| Status | Sold |
| Bedrooms | 4 |
| Receptions | 2 |
| Heating | Gas |
| EPC Rating | C72/C75 |
Features
- Fantastically Deceptive Four Bedroom Semi-Detached Property
- Excellent Location For Kilmaine & Ballymagee Primary Schools
- Two Well Presented Reception Rooms
- Spacious Fitted Kitchen With Dining Area
- Living Room With Feature Built In Multi Stove Burner
- Four Well Proportioned Bedrooms
- Master Bedroom With Walk-In Wardrobe
- Three Piece Bathroom Downstairs
- Three Piece Shower Room Upstairs
- Front Is In Stones Enclosed By Picket Fencing With Driveway
- South Facing Enclosed Rear Garden In Lawns & Patio
- Gas Fired Central Heating System
Additional Information
This Fantastic Semi-Detached Property In The Ever Popular Malvern Heights Truly Is Deceptive, offering four well proportioned bedrooms, the master with a walk in wardrobe, two reception rooms, living room providing a feature multi stove burner, a dining kitchen with a superb range of high & low level units, along with a bathroom downstairs and a shower room upstairs.
All situated on a level site with a much sought after south facing rear manicured garden with a array of small shrubs and trees and a patio area, the front is in stones enclosed with a small picket fence and a generous driveway.
This superb property is very convenient to Kilmaine & Ballymagee Primary Schools and Ashbury Shopping Complex.
Ground
- Entrance Hall
- Spacious hallway with two separate storage cupboards.
- Living Room
- 4.6m x 3.66m (15' 1" x 12' 0")
Well presented living room with a feature built in multi stove burner. - Dining Room
- 3.35m x 2.77m (11.06' x 9.11')
Well presented room with a front aspect. - Dining Kitchen
- 3.66m x 3.66m (12.07' x 12.03')
Spacious fitted kitchen with a range of igh & low level units, stainless steel sink and plumbed for a washing machine and ample space for a family dining table. - Bedroom Three
- 3.07m x 2.74m (10.10' x 9.06')
Well proportioned bedroom with full wall length mirrored slide-robes. - Bedroom Four
- 3.35m x 2.13m (11.07' x 7.04')
Well proportioned bedroom. - Bathroom
- Three piece bathroom suite consisting of a sink, w/c and bath.
First Floor
- Landing
- Master Bedroom
- 6.1m x 3.35m (20.03' x 11.08')
Well proportioned bedroom with a walk in wardrobe. - Bedroom Two
- 6.43m x 3.66m (21.09' x 12.02')
Well proportioned bedroom with laminate wood flooring. - Shower Room
- Three piece suite consisting of a sink unit, w/c and shower cube with mains shower and heated towel rail, velux window.
External
- Front
- The front is beautifully presented in stones enclosed by small picket fencing and a generous driveway to the side.
- Enclosed Rear Garden
- A south facing manicured enclosed rear is mostly in lawns with a patio area and features small shrubs and trees.
Directions
Traveling along the Silverbirch Road, take the left into Ashbury Avenue, follow that road to it's entirety, once at the end take a right onto Malvern Heights and Nos 6 is on the left.


