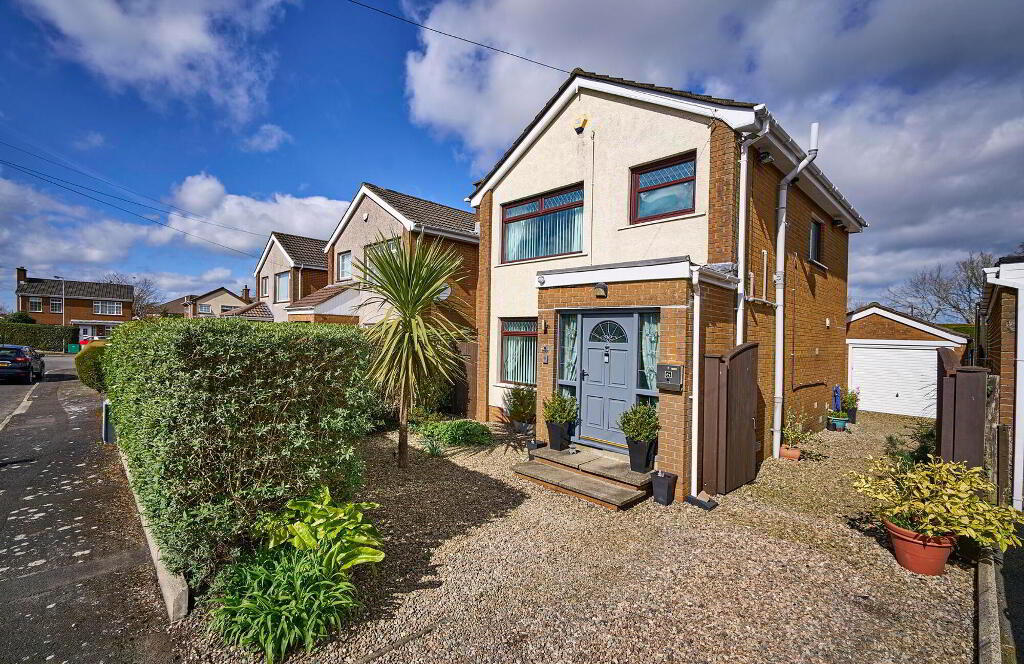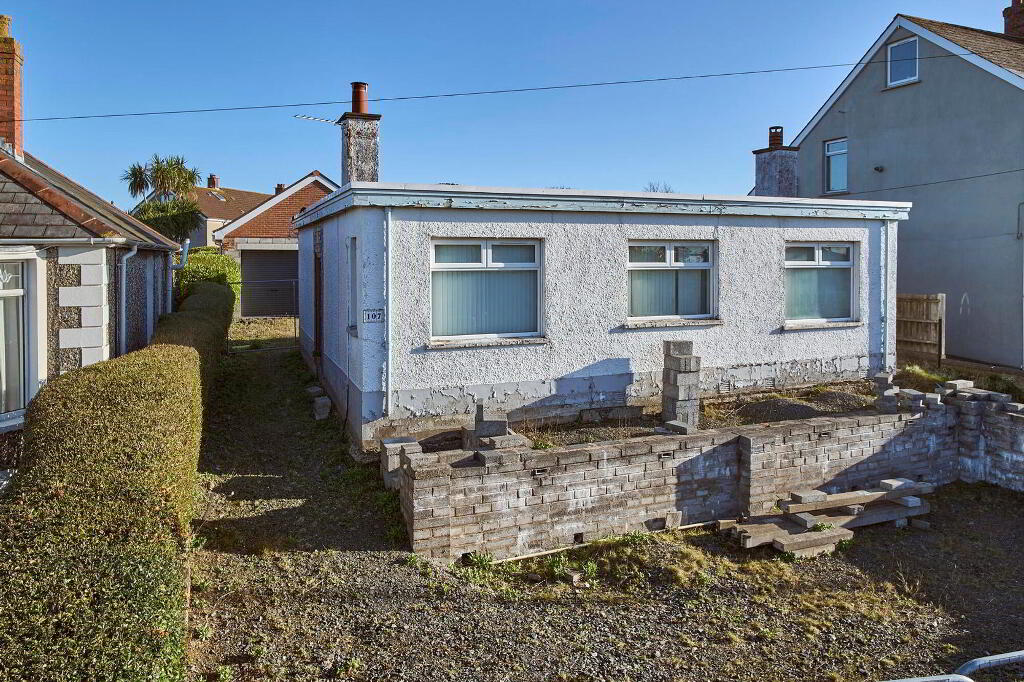This site uses cookies to store information on your computer
Read more
- SOLD
- 3 Bedroom
- Sold
6 Kendal Crescent, Newtownards BT23 8HW
Key Information
| Address | 6 Kendal Crescent, Newtownards |
|---|---|
| Style | Detached House |
| Status | Sold |
| Bedrooms | 3 |
| Receptions | 2 |
| Heating | Gas |
| EPC Rating | C72/C74 |
Features
- Detached Home Presented To A High Standard Throughout
- Quiet Cul de Sac Location
- Spacious Lounge With Tiled Fire Place
- Separate Dining Room Accessed From Lounge And Kitchen
- Modern Kitchen With High & Low Level Units & Built In Oven And Gas Hob
- Three Well Proportioned First Floor Bedrooms - Two With Built In Robes
- Three Piece White Bathroom Suite
- Gas Fired Central Heating
- Detached Garage Including Laundry Area
- Pebbled Driveway With Ample Off Road Parking / Plus Secure Parking Area
- Easily Maintained Gardens to Front & Private To Side And Rear
- UPVC Facia Boards
- Hot & Cold Outside Tap
- Immediate Possession Available / No Onward Chain
Additional Information
Beautifully presented detached home set in a quiet cul de sac just off the Movilla Road. Convenient to local shops, primary and senior schools and with a bus service to the popular busy shopping town of Newtownards with shops, cafes, restuarants, pubs, sports/leisure facilities. Also handy to the main commutor routes for those travelling to Belfast and Bangor.
The accommodation has been modernised and upgraded by the current owner making this a contempory home ready to move into and just place your furniture. Comprising bright tiled entrance hall, spacious lounge with tiled fire place, dining room, modern kitchen including oven and gas hob, three good bedrooms - two with double built in robes and a family bathroom. Outside there is a detached garage with laundry area and the easily managed gardens are private and secluded to rear ideal to relax and enjoy the sun.
Viewing is essential to appreciate all this superb home has to offer.
Ground Floor
- Entrance Hall
- Hard wood front door with leaded glass side panels and fan light, tiled floor, under stairs storage.
- Lounge
- 3.1m x 5.41m (10'02" x 17'09")
Tiled fire place with hand painted wood surround, door to dining room. - Dining Room
- 2.46m x 2.57m (8'01" x 8'05")
Laminate wood flooring. - Kitchen
- 2.36m x 3.3m (7'09" x 10'10")
Single drainer circular sink unit with mixer tap, range of high and low level units, formica work surfaces, built in under oven and four ring gas hob unit, integrated extractor hood , plumbed for dish washer, wall tiling, tiled floor, down lighting, access to dining room.
First Floor
- Landing
- Access to roof space, storage cupboard, airing cupboard housing gas fired boiler.
- Master Bedroom
- 3.1m x 3.35m (10'02" x 11'00")
Plus double built in robe. - Bedroom Two
- 2.62m x 3.23m (8'07" x 10'07")
Plus double built in robe. - Bedroom Three
- 2.31m x 2.36m (7'07" x 7'09")
- Bathroom
- White suite comprising panelled bath with mixer tap, independent electric Triton shower unit and shower screen door, wash hand basin with mixer tap, low flush wc, fully tiled walls, tiled floor, down lighting, heated towel radiator.
Outside
- Garage
- 2.79m x 5.97m (9'02" x 19'07")
Up and over door, light and power, plumbed for washing machine. - Pebbled driveway offering off road parking plus secure parking.
Easily maintained front garden laid out in pebbles with hedging and shrubs.
Enclosed, private and fenced rear garden in lawns with shrubs.
Outside water tap with hot and cold water. Outside light. Bin store.
Facia boards.
Directions
Heading into Newtownards on the Bangor Road, at first roundabout turn left into Donaghadee Road, right into Movilla Road, right into Old Movilla Road, right into Kendal Park and right into Kendal Crescent


