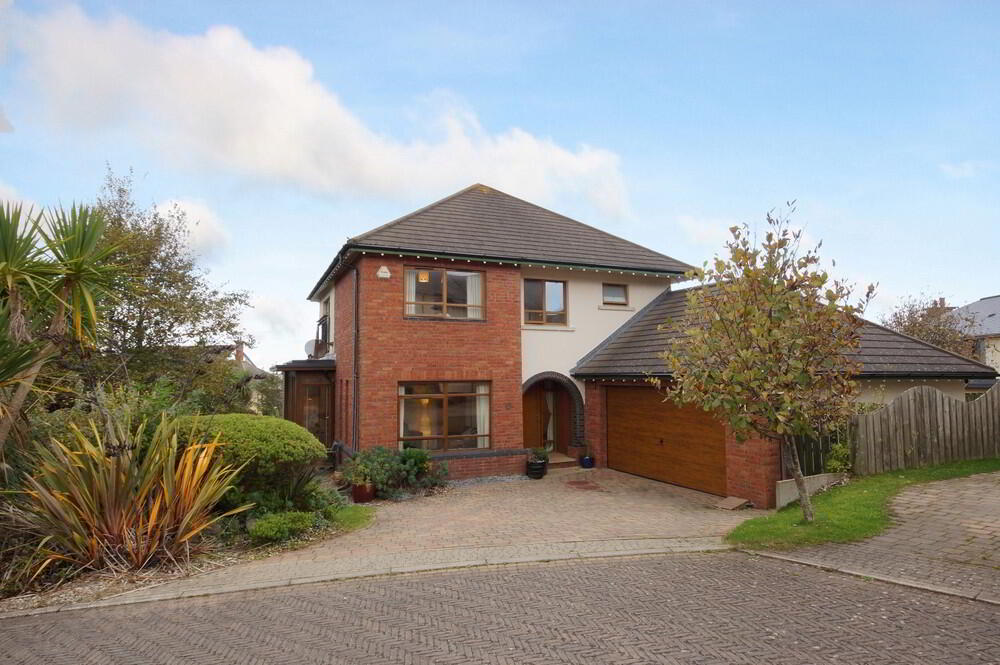This site uses cookies to store information on your computer
Read more
- SOLD
- 4 Bedroom
- Sold
6 Cove Hill, Bangor BT19 6HU
Key Information
| Address | 6 Cove Hill, Bangor |
|---|---|
| Style | Detached House |
| Status | Sold |
| Bedrooms | 4 |
| Receptions | 3 |
| Heating | Gas |
| EPC Rating | D60/D68 |
Features
- Stunningly Attractive Generous Detached Family Home
- Original Showhouse Site For Cove Hill Development In 2002
- Nestled In The Much Desired Cove Bay Coastal Development
- Three Well Presented Reception Rooms
- Spacious Fitted Kitchen With Dining Area
- Conveted Downstairs W/C
- Four Well Proportioned Bedrooms / Master En-Suite
- Four Piece Bathroom Suite
- Gas Fired Central Heating
- Integral Garage With Insulated Main Door & Utility Area
- Multi Car Driveway In Brick Paviour
- All Positioned On A Corner Site With Front & Rear Gardens
- Perfect Access To Coastal Walks & Groomsport Village
Additional Information
Nestled In The Ever Popular Cove Bay Coastal Development This Stunningly Attractive Generous Detached Family Home offers a generous entrance hallway through to three well presented reception rooms, the living room benefiting with a feature cast iron stove burner, dining room with double french style doors out to the rear and a versatile sitting room that can easily be a fifth bedroom, spacious fitted kitchen with dining area, the ever coveted downstairs w/c completes the ground floor.
Upstairs presents four well proportioned bedrooms, the master bedroom offering an en-suite shower room and a separate four piece bathroom suite completes the upstairs.
Externally this superb property is positioned on a generous corner site providing a front, side and rear in lawns with a variety of small shrubs and trees.
Ground
- Entrance Hallway
- Generous bright & airy entrance hallway.
- Living Room
- 5.18m x 4.57m (17.06' x 15.02')
Feature multi stove burner. - Sitting Room
- 3.35m x 3.05m (11.08' x 10.07')
Well presented room and also facilitate a fifth bedroom. - Dining Room
- 3.96m x 2.74m (13.04' x 9.04')
French style double doors out to rear garden. - Kitchen
- 3.96m x 3.35m (13.00' x 11.08')
Range of hi & lo level units with built in appliances and dining space, velux window offers extra light. - Downstairs W/C
- Consisting of w/c and sink.
First Floor
- Landing
- Bright and airy landing space.
- Master Bedroom
- 3.96m x 3.66m (13.06' x 12.01')
Well proportioned bedroom with en-suite shower room. - En-Suite Shower Room
- Three piece suite consisting of w/c, sink and shower cube.
- Bedroom Two
- 3.05m x 3.05m (10.07' x 10.05')
Well proportioned bedroom. - Bedroom Three
- 3.05m x 2.74m (10.01' x 9.03')
Well proportioned bedroom. - Bedroom Four
- 2.77m x 2.46m (9.10' x 8.10')
Well proportioned bedroom. - Bathroom
- Four piece bathroom suite consisting of a w/c, sink, bath and shower cube.
External
- Integral Garage
- 5.56m x 5.49m (18.30' x 18.00')
Generous garage with an insulted main garage door with a convenient utility area. - Front & Side
- The front and side offers a multi car driveway in brick paviour with lawns and small shrubs and trees.
- Enclosed Rear
- The enclosed rear is mostly in lawns with a patio area which benefits from the sun's direction.
Directions
Leaving Groomsport Village turn left onto Donaghadee Road, take second left into Cove Avenue, continue round to the right and Cove Hill is on the right, Nos 6 is on the left hand-side.

