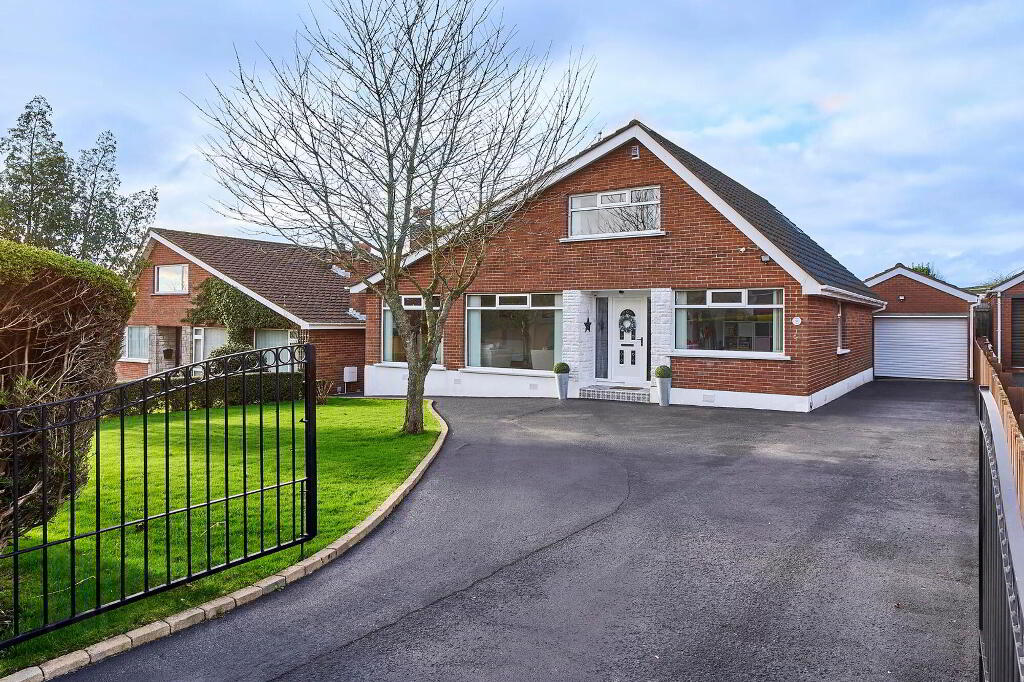This site uses cookies to store information on your computer
Read more
- Sale agreed £325,000
- 5 Bedroom
- Sale agreed
58 Ballycrochan Road, Bangor BT19 6NF
Key Information
| Address | 58 Ballycrochan Road, Bangor |
|---|---|
| Style | Detached House |
| Status | Sale agreed |
| Price | Offers over £325,000 |
| Bedrooms | 5 |
| Bathrooms | 2 |
| Receptions | 3 |
| EPC Rating | C69/C72 |
Features
- Extended Modernised Detached Home Occupying A Generous & Private Site
- Immaculate Presentation Throughout Including A Host Of Features And Extras
- Versatile And Adaptable Acccommodation
- Popular And Much Sought After Location
- Lounge With Sandstone Fire Place And solid Wood Flooring
- Luxury Kitchen With Solid Wood Units And Rangemaster Cooking Centre
- Kitchen Open Plan To Dining And Family Areas
- Five Bedrooms - Three To Ground Floor
- Deluxe Shower Room to Ground Floor
- Gas Fired Central Heating
- Garage Including Laundry Area
- Private Gardens To Front And Enclosed To Rear
- Rear Garden in Artificial Grass With Decked And Patio Areas
Additional Information
Stunning extended detached family home offering versitile accommodation which can easily be adpated to suit your individual family needs. Occupying a generous and private site on the much sought after Ballycrochan Road, it offers convenience to local shops and schools and is only a short car ride away from the ring roads and the City Centre.
A light and airy entrance hallway sets the precedence for the rest of the spacious accommodation. The generous lounge has a sandstone fire place with an open fire and solid wood flooring, the luxury fitted open plan living/dining/kitchen includes solid wood untis, granite work tops and a Rangemaster cooking centre and has double doors to the garden. There are three bedrooms to the ground floor and a shower room.
Upstairs there are a further two double bedrooms and a family bathroom.
Approached by glavanised gates, the painted and sealed driveway offers parking for up to 5 cars which leads to the garage which includes a laundry area. Occupying a generous site the front garden is laid out in lawns with hedging and a wooden fence affording a high degree of privacy while the garden to the rear is enclosed, private and south facing laid out in artificial grass with decking and a separate patio area.
Internal viewing is a must to appreciate the wealth of accommodation this superb home offers and the high standard of presentation throughout. Contact Gordon Smyth Estate Agents to book a viewing today - you will not be disappointed.
Ground Floor
- Entrance Hall
- Hardwood flooring, under stairs storage, cornicing.
- Lounge
- 4.37m x 6.55m (14' 4" x 21' 6")
Open fire with sandstone surround, solid wood flooring, cornicing. - Kitchen/Dining
- 5.21m x 5.84m (17' 1" x 19' 2")
Narrowing to 9'11".
Twin Belfast sinks with Franke taps, range of high and low level solid wood units including integrated dish washer, granite work surfaces and splash back, Rangemaster cooker, walnut hood with extractor fan, LED lighting, reclaimed solid wood flooring (from RAF Northolt), velux window, double doors to decked area.
Open plan to family room. - Family Room
- 2.59m x 2.9m (8' 6" x 9' 6")
Reclaimed solid wood flooring. - Master Bedroom
- 3.07m x 3.76m (10' 1" x 12' 4")
Built in wardrobe with double rail. - Bedroom Four
- 3.05m x 3.05m (10' 0" x 10' 0")
Special underlay and carpet for office use. - Bedroom Five
- 2.69m x 3.3m (8' 10" x 10' 10")
Solid wood flooring, cornicing. - Shower Room
- White suite comprising sink unit, low flush wc, walk in shower with mains shower, fully tiled walls, tiled floor, heated towel radiator.
First Floor
- Landing
- Eaves storage, access to roof space, velux window with remote controlled blind.
- Bedroom Two
- 4.19m x 4.27m (13'09" x 14'00")
- Bedroom Three
- 3.73m x 4.42m (12' 3" x 14' 6")
Built in robe with double rail, large velux window with blind. - Bathroom
- White suite comprising bath, sink unit low flush wc, mirrored light, heated towel radiator.
Outside
- Garage
- 4.01m x 6.38m (13' 2" x 20' 11")
Electric roller door, light and power, plumbed for washing machine, hot water tap. - Painted and sealed multi car driveway for up to 5 cars
Front garden in lawns with hedging.
Enclosed south facing rear garden in astro turf with decking and paved areas.
Directions
Leaving Bangor on Donaghadee Road, continue across roundabout and take second right into Ballycrochan Road.

