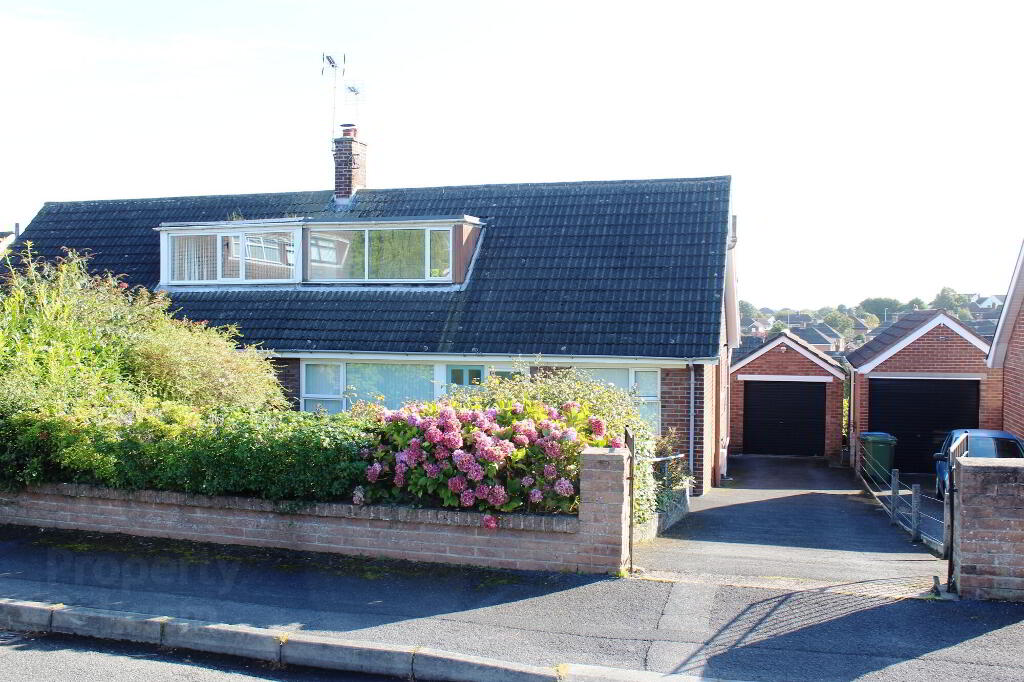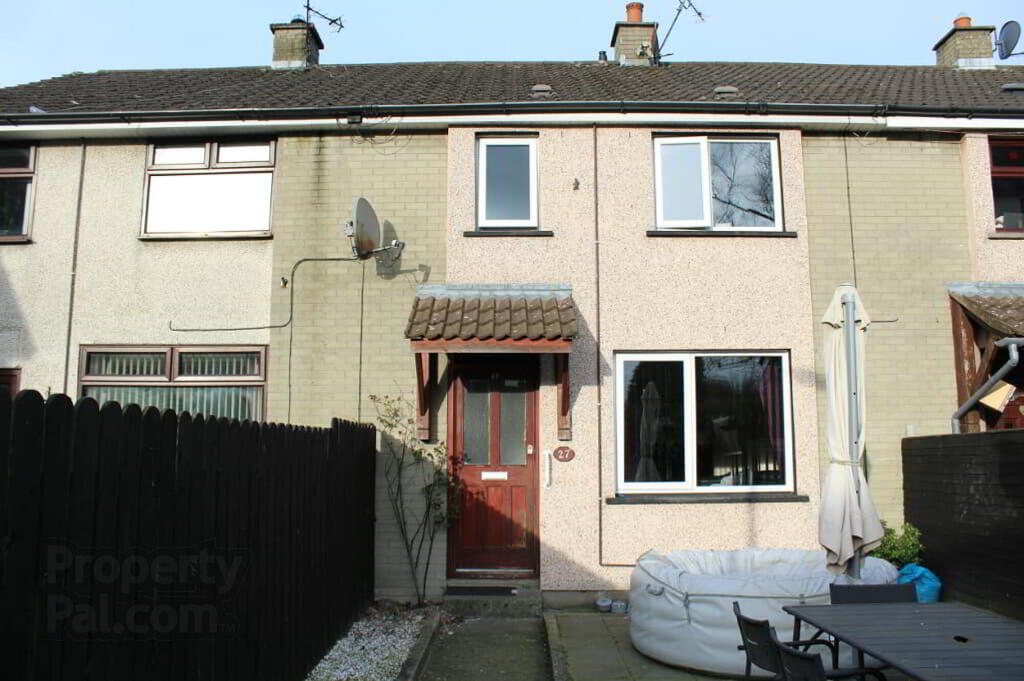This site uses cookies to store information on your computer
Read more
- SOLD
- 3 Bedroom
- Sold
56 Innisfayle Park, Bangor BT19 1DP
Key Information
| Address | 56 Innisfayle Park, Bangor |
|---|---|
| Style | Semi-detached Chalet Bungalow |
| Status | Sold |
| Bedrooms | 3 |
| Receptions | 1 |
| Heating | Gas |
| EPC Rating | D66/C74 |
Features
- Semi Detached Chalet Bungalow Within A Quiet Residential Area
- Much Sought After Bangor West Location
- Bright And Spacious Lounge
- Kitchen Including Dining Area
- Ground Floor Bedroom With Laminate Wood Flooring
- Ground Floor Bathroom With White Suite
- Two Well Proportioned First Floor Bedrooms
- Gas Fired Central Heating
- Detached Garage
- Off Road Parking
- Gardens To Front and Sunny To Rear With Large Patio Area
Additional Information
Well presented semi detached chalet bungalow located just off the Rathmore Road. Within walking distance to local shops, cafes, Springhill Shopping and Rathmore Primary School while the main arteriel road to Belfast is easily accessible.
The bright and spacious accommodation comprises lounge with open fire, kitchen with ample room for a dining area, a ground floor bedroom and bathroom. There are two bedrooms on the first floor - the master includes built in robes.
Outside there is a detached garage, off road parking and generous gardens to front and rear.
Set in the much sought after Bangor West location, this home will have wide appeal especially for those looking for their first home and those wanting to downsize. Book a viewing today to avoid disappointment.
Ground Floor
- Entrance Hall
- Cloaks cupboard, laminate wood flooring.
- Lounge
- 3.4m x 6.73m (11'02" x 22'01")
Tiled fire place (could be re-opened), wall lights. - Kitchen/Diner
- 4.04m x 4.32m (13'03" x 14'02")
Double drainer stainless steel sink unit with mixer tap, range of high and low level units, formica round edge work surfaces, built in split level oven and four ring hob unit, larder cupboard, cupboard housing gas fired boiler. - Bedroom Three
- 2.77m x 2.79m (9'01" x 9'02")
Laminate wood flooring. - Bathroom
- White suite comprising panelled bath with mains shower and shower screen door, pedestal wash hand basin, low flush wc, wall tiling.
First Floor
- Landing
- Computer/office area.
Storage cupboard - Master Bedroom
- 2.84m x 3.43m (9'04" x 11'03")
Plus range of built in robes with access to eaves storage. - Bedroom Two
- 2.84m x 3.07m (9'04" x 10'01")
Outside
- Detached Garage
- 3.07m x 6.05m (10'01" x 19'10")
Roller door, light and power. - Multi car driveway.
Front garden in lawns bounded by hedging and shrubs.
Rear garden laid out in lawns with hedging, shrubs and a large raised paved patio area.
Outside light and water tap.
Directions
Leaving Bangor on the Bryansburn Road, continue onto the Crawfordsburn road, at roundabout turn left into Rathmore Road and second left into Innisfayle Park.


