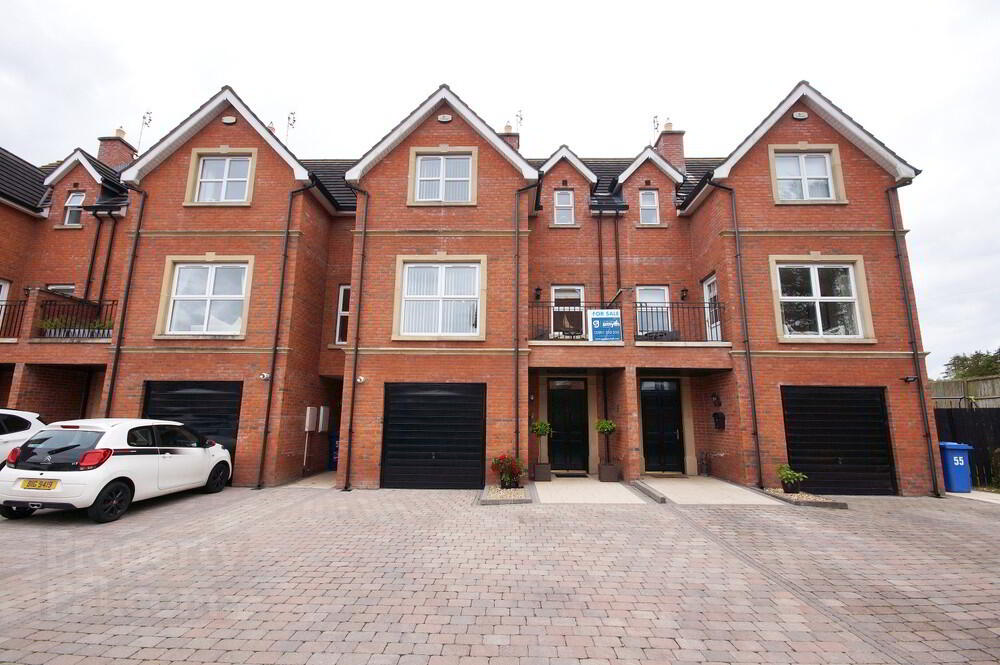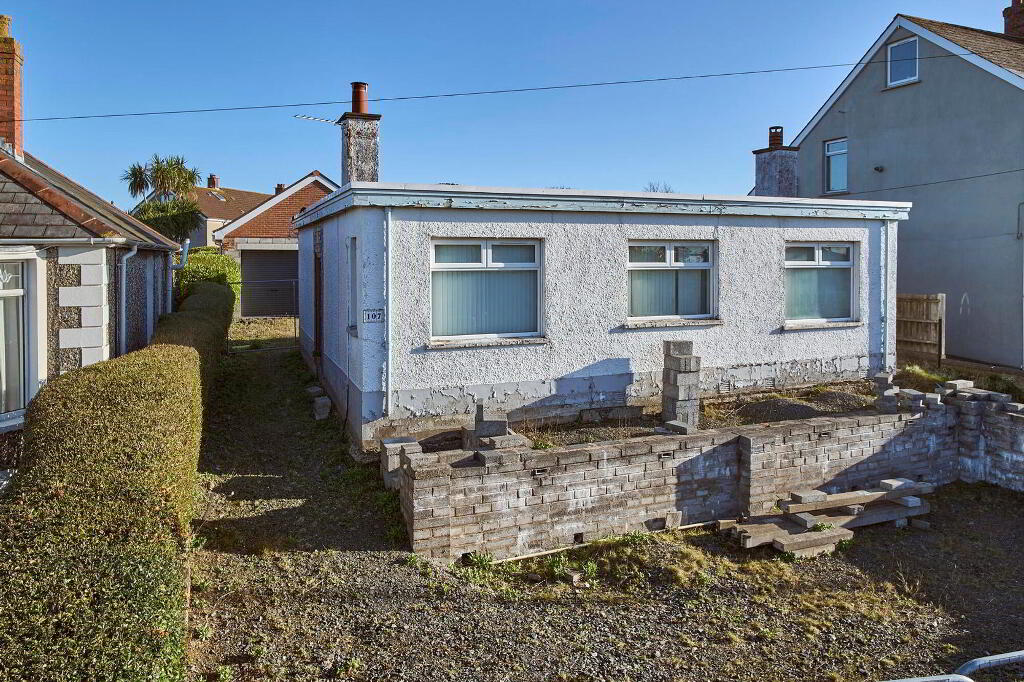This site uses cookies to store information on your computer
Read more
- SOLD
- 4 Bedroom
- Sold
53 Rock Hill, Donaghadee BT21 0FB
Key Information
| Address | 53 Rock Hill, Donaghadee |
|---|---|
| Style | Mid Townhouse |
| Status | Sold |
| Bedrooms | 4 |
| Receptions | 3 |
| Heating | Gas |
| EPC Rating | C71/C72 |
Features
- Simply Stunning Extended Townhouse In The Exclusive Rock Hill Development
- Luxury Fitted Kitchen Diner Open Plan Into Sun Room
- Well Presented Lounge Room With Access To Balcony
- Extended High Ceiling Sun Room To Rear Enjoying South Facing Aspect
- Luxury Gloss Kitchen With Granite Worktops And Feature Island With Power Sockets
- Gloss Unit Utility Room With Walnut Wood Worktops
- Four Well Proportioned Bedrooms
- Master Bedroom With Deluxe Fitted En-Suite Shower Room
- Rear Rooms Of This Property Provide Excellent Views Of The surrounding Countryside
- Integral Spacious Garage With Electric Roller Door
- Under Floor Heating On The Ground & First Floor
- Downstairs W/C
- Gas Fired Central Heating System
- Double Parking To The Front
- Enclosed Rear In An Array Of Small Stones And Shrubbery With Paved Area
Additional Information
When you want to live near the sea in a tranquil location with all the convenience of a Stunning Extended Modern Generous Townhouse then 53 Rock Hill has all the boxes ticked.
Four well proportioned bedrooms, the master with a beneficial deluxe fitted three piece en-suite shower room, three of the bedrooms with superb views of the surrounding countryside. A luxury fitted kitchen diner with a feature island, which opens up into the well thoughtout extended sun room for brilliant easy family living and stilll have the separate well presented lounge room upstairs which has access to the ever rare balcony ideal for coffee and papers.
With a downstairs W/C and a bathroom upsatirs there is a W/C on every floor along with the very convenient under floor heating on the ground and first floor, there is access into the integral garage from inside the property as well as the main electric roller door.
Externally the property has double parking to the front and is enclosed to the rear which consists of a paved patio area up to the small stoned area with a variety of small trees and shrubbery.
Ground & First Floor
- Under floor heating on both levels as well as Sky/TV wired throughout the property.
Ground
- Entrance Hall
- Entrance hallway with ceramic tiled flooring and solid oak staircase leading to 1st floor, downstairs W/C and under-stair storage, video door entry system and alarm system.
- Kitchen / Diner
- 5.79m x 3.66m (19.00' x 12.05')
Luxury fitted kitchen diner with a superb range of gloss units and granite worktops benefiting with two integral NEFF ovens and five ring NEFF gas hob, fridge freezer, NEFF dishwasher, complemented with a feature island with a split granite and hard wood top, with under units and electric sockets. - Sun Room
- 4.27m x 3.35m (14.04' x 11.08')
Bright and airy sun room, extending out from the kitchen diner, tiled flooring and velux window, door into the enclosed rear garden. - Utility Room
- 2.44m x 1.55m (8' 0 x 5' 1)
Deluxe fitted utility room with low level units with walnut wooden worktop, plumbed for washing machine.
First Floor
- Landing
- Spacious landing with storage cupboard.
- Lounge
- 6.4m x 3.35m (21.03' x 11.01')
Well presented lounge with a feature sandstone surround gas fireplace, with access to the superb balcony fit for table and chairs to relax on. - Bedroom Three
- 3.35m x 3.05m (11.02' x 10.08')
Well proportioned bedroom with excellent views of the surrounding countryside. - Bathroom
- Deluxe fitted four piece bathroom suite consisting of sink unit, w/c, bath with mains shower, tiled floor and wall mounted chrome radiator.
- Balcony
- Superb balcony to the front with access from the lounge to enjoy.
Second Floor
- Landing
- Access to roof-space which is fully floor with slingsby ladder.
- Master Bedroom
- 4.29m x 3.35m (14.09' x 11.00')
Well proportioned bedroom with built in wardrobes and deluxe fitted en-suite shower room. - En-Suite Shower Room
- Deluxe fitted three piece shower room consisting of sink unit, w/c and shower cube with mains shower, tiled flooring and wall mounted chrome radiator.
- Bedroom Two
- 3.96m x 3.05m (13.01' x 10.01')
Well proportioned bedroom with built in wardrobes and excellent views of the surrounding countryside. - Bedroom Four
- 2.74m x 2.74m (9' 0 x 9' 0)
Well proportioned bedroom with built in wardrobes and excellent views of the surrounding countryside. - Integral Garage
- 5.21m x 3.38m (17.09' x 11.11')
Spacious integral garage with electric garage door.
External
- Front
- Double driveway to front.
- Enclosed Rear
- Rear enclosed in paving with an outdoor tap and socket / lighting, variety of small stones & rockery with shrubbery all looking out to the tranquil countryside all enjoying the south facing aspect.
Directions
Travelling along the Warren Road toward Donaghadee Town, take the first right after the Stockbridge Road into Rock Hill, proceed and take the first right and Nos 53 is on the left at the bottom of the cul-de-sac.


