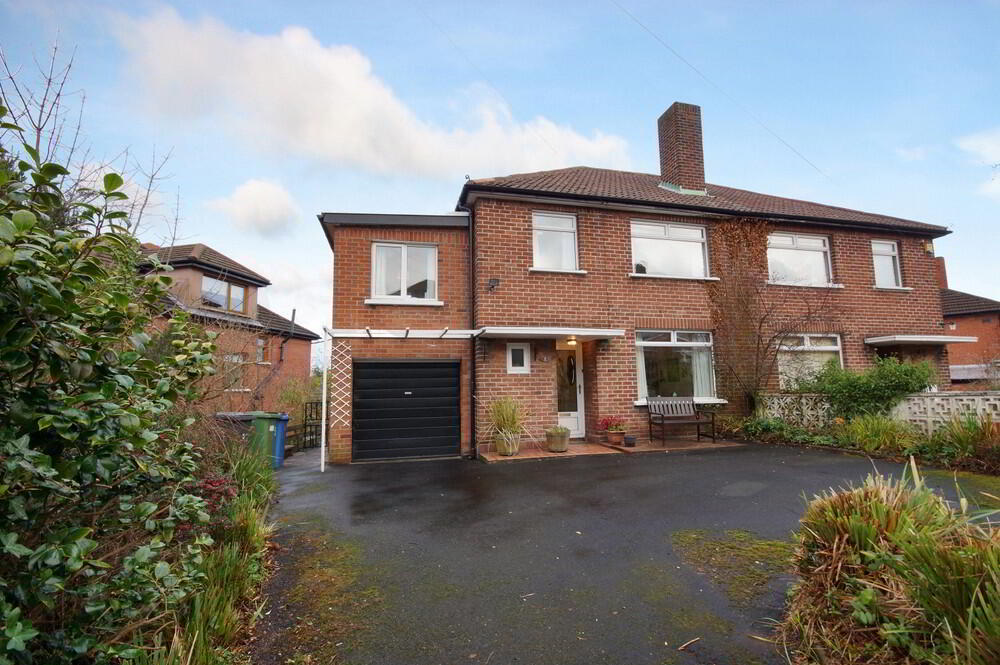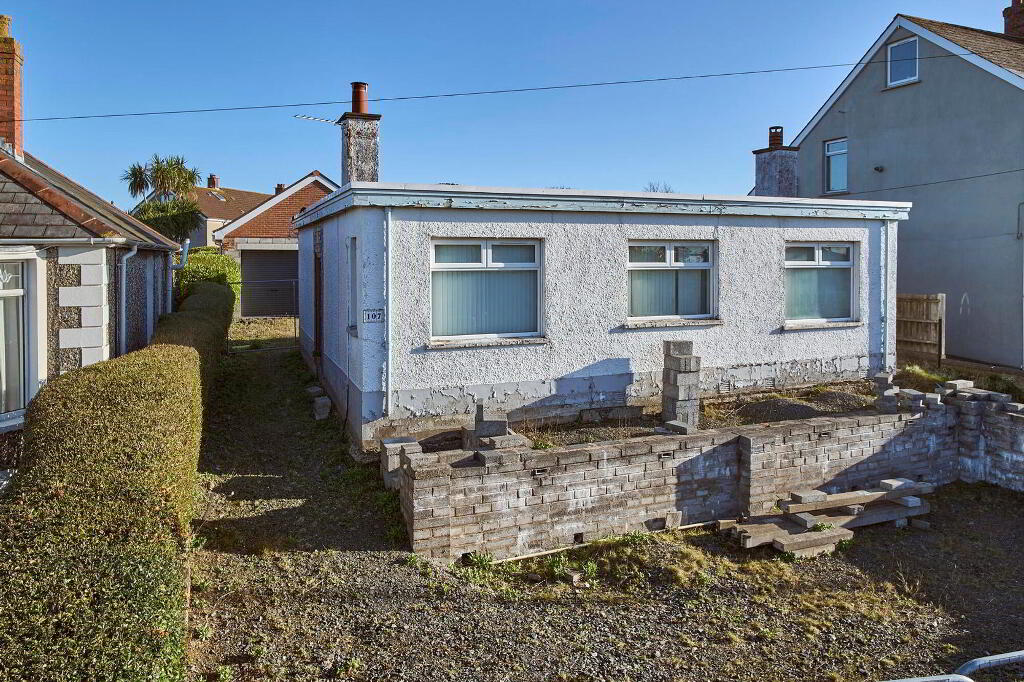This site uses cookies to store information on your computer
Read more
- SOLD
- 4 Bedroom
- Sold
5 Beverley Drive, Bangor BT20 4ND
Key Information
| Address | 5 Beverley Drive, Bangor |
|---|---|
| Style | Semi-detached House |
| Status | Sold |
| Bedrooms | 4 |
| Receptions | 2 |
| Heating | Oil |
| EPC Rating | E49/D64 |
Features
- Bright and Spacious Extended Semi Detached Home
- Superb Sea Views From Rear Rooms
- Much Sought After Residential Location
- Two Separate Reception Rooms
- Well Fitted Modern Kitchen
- Four Well Proportioned First Floor Bedrooms
- Shower Room / Separate wc / Ground Floor Cloakroom
- Oil Fired Central Heating
- Attached Garage / Multi Car Driveway
- Gardens to Front and Enclosed to Rear
Additional Information
Extended semi detached home with superb sea views from the rear over Ballymacormick Point, the Irish Sea, the Antrim Hills and Scotland beyond. Within a much sought after location convenient to local shops, Ballyholme Village, Bangor Town Centre and the beach with coastal walks.
Offering excellent, bright and spacious family accommodation, the ground floor comprises two separate reception rooms, a well fitted modern kitchen and handy cloakroom suite.
Upstairs there are four well proportioned bedrooms - two with excellent sea views, a shower rooom and separate wc.
Externally there is an attached garage, ample off road parking and gardens to front and rear. The rear garden is easily maintained, tiered and laid out in paving, flowerbeds and patio areas on which to enjoy the afternoon and evening sun.
Ground Floor
- Tiled Entrance Porch
- Entrance Hall
- Plate rack.
- Cloakroom
- White suite comprising wash hand basin, low flush wc, extractor fan.
- Dining/Living Room
- 3.35m x 3.78m (11'00" x 12'05")
Hole in wall style fireplace (could be re-opened). - Lounge
- 3.35m x 4.67m (11'00" x 15'04")
Electric fire with tiled hearth. Sea views. - Kitchen
- 2.31m x 3.63m (7' 7" x 11' 11")
Single drainer sink unit with mixer tap, range of hi & lo units, formica work surfaces, larder cupboard, plumbed for washing machine, fully tiled walls, tiled floor.
First Floor
- Landing
- Access to roof space.
- Master Bedroom
- 3.35m x 3.78m (11'00" x 12'05")
Built in robe. - Bedroom Two
- 3.33m x 3.96m (10'11" x 13'00")
Presently used as first floor lounge. Fabulous sea views.
Down lighting, built in shelving. - Bedroom Three
- 2.44m x 4.9m (8'00" x 16'01")
Sea views. - Bedroom Four
- 2.36m x 3.2m (7'09" x 10'06")
Built in robe. - Shower Room
- Vanitory basin with mixer tap and storage under, panelled shower cubicle with electric shower, part wall tiling and part panelled.
- Separte wc
Outside
- Attached Garage
- Up and over door.
- Tarmac driveway with ample off road parking.
Front garden with well stocked flowerbeds.
Enclosed and tiered rear garden with paving, flowerbeds, shrubs and small trees. Greenhouse
Directions
Leaving Bangor proceed along Donaghadee Road, take fourth right into Beverley Hills. At top of Beverley Hills veer left on Beverley Drive.


