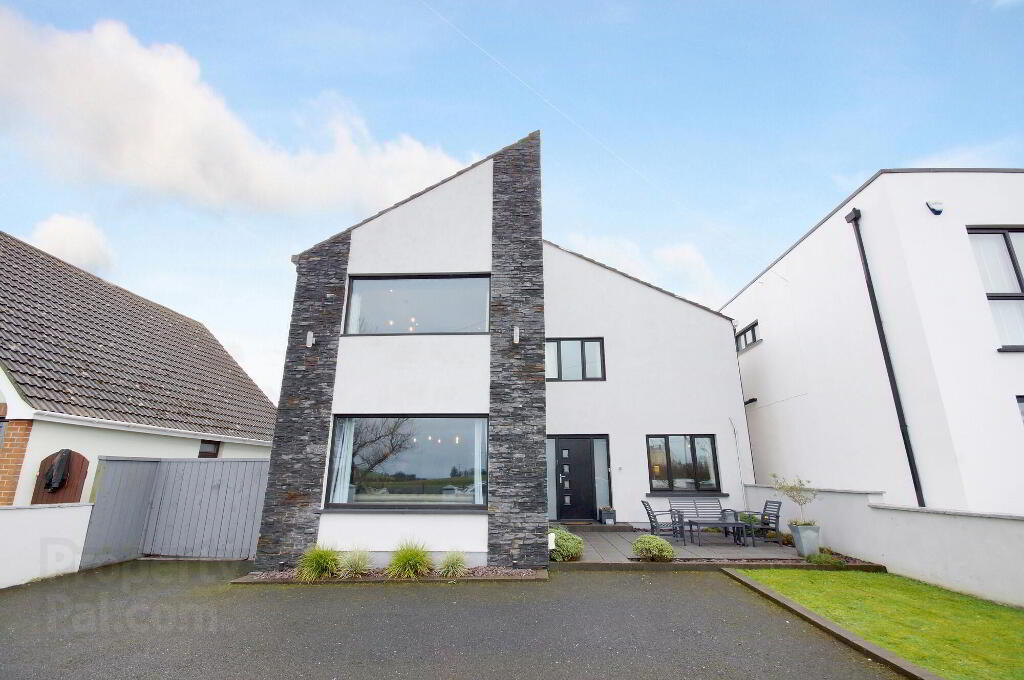This site uses cookies to store information on your computer
Read more
- SOLD
- 4 Bedroom
- Sold
48 Ballymacormick Road, Bangor BT19 6AB
Key Information
| Address | 48 Ballymacormick Road, Bangor |
|---|---|
| Style | Detached House |
| Status | Sold |
| Bedrooms | 4 |
| Receptions | 3 |
| Heating | Gas |
| EPC Rating | C79/C79 |
Features
- Extended Detached Family Home Presented To The Highest Standard
- Extended, Upgraded and Modernised Throughout
- Views Over Fields To Groomsport And The Sea From Lounge, Snug and Two Main Bedrooms
- Lounge With Cast Iron Stove
- Cosy Snug/Family Room Or Could Be Used As Bedrooms Five
- Open Plan Kitchen/Living/Dining With Bi-Fold Doors To Garden
- Deluxe Kitchen Incorporating Excellent Range Of Units And Integrated Appliances
- Utility Room / Ground Floor Cloakroom Suite
- Four First Floor Bedrooms - Master With En-Suite Shower Room
- Luxury Family Bathroom
- Gas Fired Central Heating
- Detached Garage / Ample Off Road Parking Plus Secure Parking
- Gardens To Front And Enclosed And Sunny To Rear
Additional Information
This detached home has been extended and has undergone a complete programme of refurbishment and modernisation - the result is a quality family home finished to the highest standard throughout with no expense spared and includes many extras.
The spacious and plentiful accommodation offers everything one could hope for in a modern home including the much sought after open plan style living area with bi-fold doors to the sunny rear garden.
The ground floor provides a reception hall offering ample storage, cloakroom suite, a lounge with cast iron fire place, snug/family room (or could be a fifth bedroom if required), an open plan, spacious and airy kitchen/living/dining area and a utility room.
Upstairs there is a bright landing with built in storage, four well proportioned bedrooms, the master is en-suite and there is a luxury family bathroom.
Outside there is a detached garage which is part floored and is ideal for a gym. There are gardens to front and private and sunny to rear with two patio areas to enjoy the sun.
Set in a much sought after residential location with views over fields to Groomsport and to the Irish Sea. Convenient to all the amenities of Ballyholme Village, the ring roads for those commuting to Belfast and to Ballyhome Beach with delightful scenery and coastal walks. Bangor Town Centre and Groomsport Village are a short car ride away.
This is a home not to be missed and internal appraisal is a must to appreciate all it offers. Early viewing is highly recommended.
Ground Floor
- Reception Hall
- Composite front door, tiled floor, recessed down lighting, cornice ceiling, under stairs storage, Hive system control.
- Cloakroom
- White suite comprising wash hand basin with mixer tap, low flush wc, tiled floor, recessed down lighting, heated towel radiator.
- Utility Room
- 1.55m x 4.19m (5' 1" x 13'09")
Laundry sink with mixer tap, range of cupboards, plumbed for washing machine, plumbed for gas dryer, wall tiling, tiled floor.
Ground Floor
- Lounge
- 4.14m x 5.64m (13' 7" x 18' 6")
Views over field to the sea beyond, cast iron multi burning stove, cornice ceiling, recessed down lighting, built in storage.
Ground Floor
- Snug / Bedroom Five
- 3.02m x 3.76m (9'11" x 12'04")
Views over fields to the sea beyond, wired for wall lights. - Open Plan Kitchen/Living/Dining
- 6.55m x 9.09m (21'06" x 29'10")
Kitchen Area - Inset stainless steel sink with mixer tap, excellent range of high and low level units, high gloss work tops, built in split level oven and 3 ring gas gob unit, extractor hood, integrated dish washer, integrated fridge/freezer, pull out larder, Island unit with circular stainless steel sink unit with mixer tap, storage under and breakfast bar, wall tiling, tiled floor, kickboard lighting,sliding doors to garden.
Living area - Stone fire place with gas fire, bi-folding doors to garden. vaulted ceiling with 3 velux windows (electrically controlled), recessed down lighting.
First Floor
- Landing
- Recessed down lighting, excellent built in storage.
- Master Bedroom
- 3.96m x 5.49m (13'00" x 18'00")
Measurement includes the en-suite.
Views over fields to Groomsport and the sea beyond, recessed down lighting. - En-Suite Shower Room
- White suite comprising vanitory basin with ixer tap and storage under, low flush wc, large walk in shower cubicle , wall tiling, tiled floor heated towel radiator.
- Bedroom Two
- 3.66m x 4.98m (12'00" x 16'04")
Laminate wood flooring, recessed down lighting. - Bedroom Three
- 2.72m x 3.07m (8'11" x 10'01")
Laminate wood flooring. - Bedroom Four
- 2.72m x 2.97m (8'11" x 9'09")
Presently used as dressing room.
Laminate wood flooring. - Bathroom
- White suite comprising panelled bah with hand shower, vanitory basin with storage under, low flush wc, tiled floor, recessed down lighting, extractor fan, pocket door.
Outside
- Detached Garage
- 4.27m x 5.69m (14' 0" x 18' 8")
Electric roller door, part floored (ideal for gym), light and power. - Front garden in lawns with a patio area to enjoy the early morning sun.
The rear garden is sunny, enclosed by fencing and hedging and is laid out in lawns with paved patio areas and outside mood lighting.
Directions
Heading out of Bangor, at the end of East Circular Road turn right into Ballymacormick Road.

