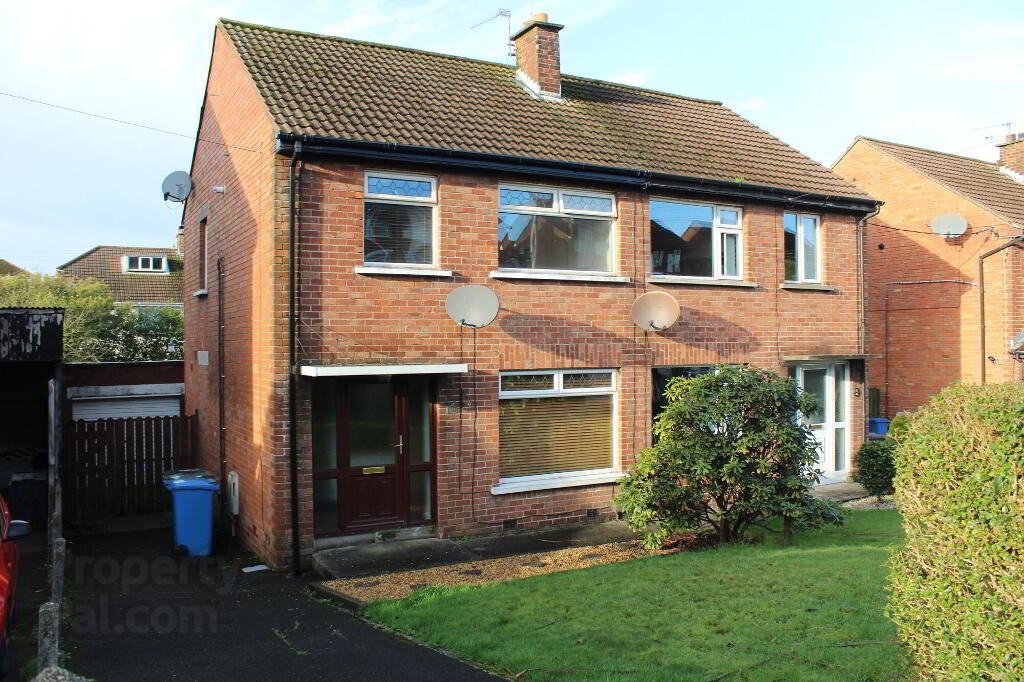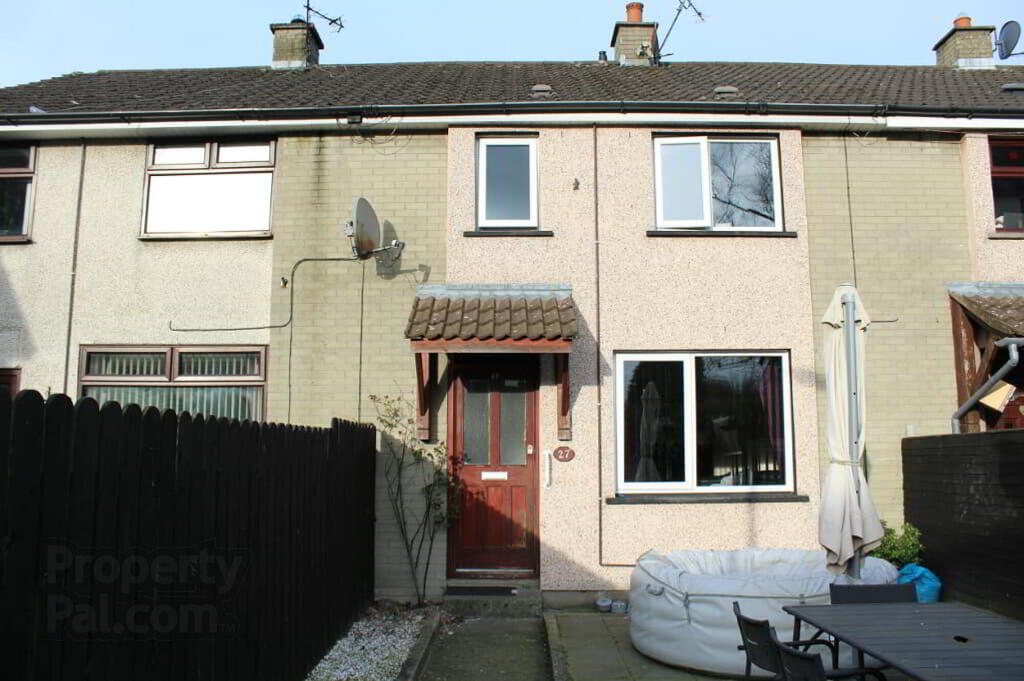This site uses cookies to store information on your computer
Read more
- SOLD
- 3 Bedroom
- Sold
48 Abbey Mount, Bangor BT20 4DB
Key Information
| Address | 48 Abbey Mount, Bangor |
|---|---|
| Style | Semi-detached House |
| Status | Sold |
| Bedrooms | 3 |
| Receptions | 2 |
| Heating | Gas |
| EPC Rating | D63/C69 |
Features
- Attractive Semi Detached Home In A Popular Residential Area
- Central Convenient Location Within Walking Distance Of Town Centre
- Lounge With Tiled Fire Place
- Kitchen Open Plan To Dining Area
- Three Well Proportioned First Floor Bedrooms
- Bathroom With White Suite
- Gas Fired Central Heating
- Detached Garage / Gardens To Front and Enclosed To Rear
- Available For Immediate Possession
Additional Information
Attractive semi detached home in a much sought after location just off the Newtownards Road. Within walking distance of local shops and all the amenities of Bangor Town Centre including shops, cafes, restaurants, leisure and transport facilites. The ring road is handy for those commuting to Newtownards and Belfast.
The accommodation comprises lounge with open fire, the kitchen incorporates an oven and hob and is open plan to the dining area which includes French doors out to the garden.
Upstairs there are three good well proportioned bedrooms and a family bathroom.
Outside there is a detached garage, a tarmac driveway offering ample off road parking and gardens to front and enclosed to rear.
We expect demand to be high for this delightful home and early viewing is highly recommended.
Ground Floor
- Entrance Hall
- Double glazed front door and side panels, laminate wood flooring.
- Lounge
- 4.01m x 4.7m (13'02" x 15'05")
Tiled fire place with wood surround (would need to be checked before re-opening), laminate wood flooring. - Kitchen/Dining
- 2.59m x 5.03m (8' 6" x 16' 6")
Inset sink unit with mixer tap, range of high and low level units, formica round edge work surfaces, built in split level double oven and 4 ring has hob unit, extractor hood, wall tiling, tiled floor, recessed down lighting, French doors to garden.
First Floor
- Landing
- Access to roof space.
- Bedroom One
- 2.9m x 4.27m (9'06" x 14'00")
Laminate wood flooring. - Bedroom Two
- 2.87m x 2.97m (9' 5" x 9' 9")
Laminate wood flooring. - Bedroom Three
- 2.03m x 3.33m (6'08" x 10'11")
Including build in cupboard housing gas fired boiler, laminate wood flooring. - Bathroom
- White suite comprising panelled bath with mixer tap, mains shower and shower screen door, pedestal wash hand basin with mixer tap, low flush wc, part panelled walls, tiled floor, recessed down lighting.
Outside
- Garage
- 3.07m x 4.72m (10'01" x 15'06")
Roller door, light and power, plumbed for washing machine. - Tarmac driveway. Front garden laid out in lawns.
Enclosed, sunny and easily maintained rear garden laid out in pebbles and patio area.
Outside water tap and light.
Directions
Leaving Bangor on Abbey Street, at traffic lights turn left into Newtownards Road, take first left into Abbey Park and second right into Abbey Mount.


