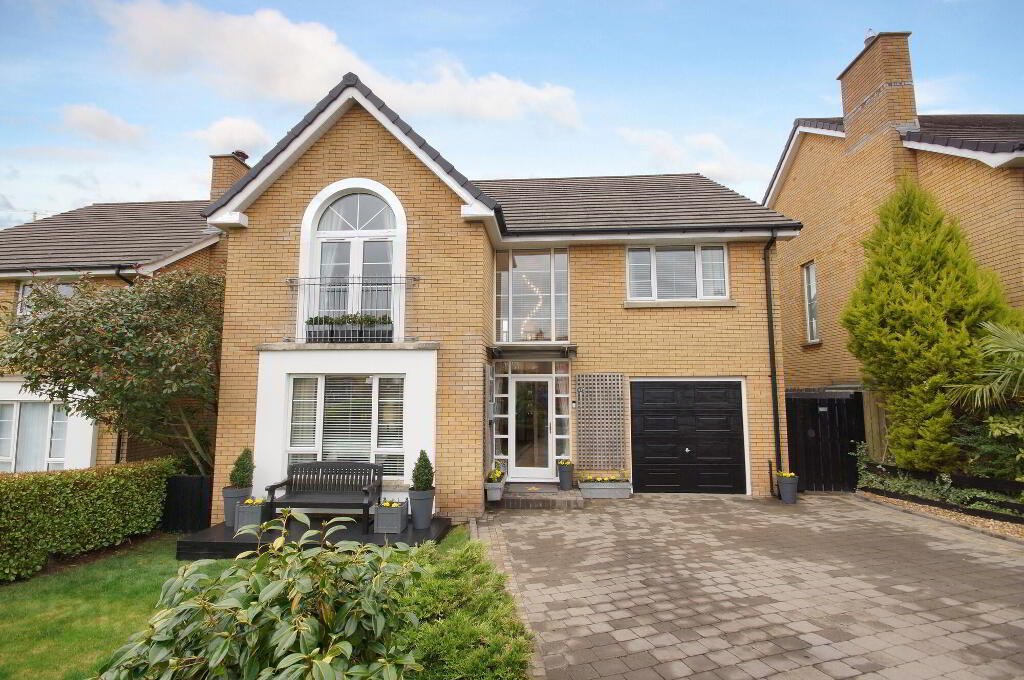This site uses cookies to store information on your computer
Read more
- SOLD
- 4 Bedroom
- Sold
43 Hanover Chase, Bangor BT19 7NT
Key Information
| Address | 43 Hanover Chase, Bangor |
|---|---|
| Style | Detached House |
| Status | Sold |
| Bedrooms | 4 |
| Receptions | 3 |
| Heating | Gas |
| EPC Rating | C74/C74 |
Features
- Beautifully Presented Detached Family Home Offering Generous Accommodation
- Lounge With Cast Iron Stove And Solid Wood Flooring
- Dining Room With Solid Wood Flooring
- Family Room With Sliding Doors To Garden
- Kitchen With Excellent Range Of High And Low Level Units And Integrated Dish Washer
- Utility Room
- Four Excellent Double First Floor Bedrooms - Two With Built In Sliding Robes
- Master Bedroom With En- Suite Shower Room
- Four Piece White Bathroom Suite Including Kohler Free Standing Bath
- Gas Central Heating
- Garage With Up And Over Door
- Gardens To Front And Enclosed To Rear In Lawns With Patio And Decked Areas
Additional Information
This beautifully presented detached home offers excellent family accommodation on a mature and private site. Set in popular residential location just off the Gransha Road it offers convenience to local shopping, schools and to Bloomfield Shopping Centre. Bangor Town Centre is a short car ride away as are the main arterial roads for those commuting to Belfast and Newtownards.
The bright and spacious accommodation comrpises cloakroom suite, lounge with cast iron stove, dining room, family room with doors to the garden, kitchen including integrated dish washer and a handy utility room. On the first floor there are four excellent well proportioned double bedrooms (two have built in sliding robes and the master bedroom includes an en-suite shower room)and a family four piece bathroom suite.
Externally there is an integral garage, pavior driveway with ample off road parking and gardens to front and rear. The rear garden is bounded by mature hedging providing a high degree of privacy and is laid out in lawns with a patio area plus a decked area where you can enjoy the summer sun and a barbeque.
Only on internal inspection can one truely appreciate all this superb home has to offer. Viewing is highly recommended.
Ground Floor
- Entrance Hall
- Solid wood flooring, undertairs storage.
- Cloakroom
- White suite comprising wash hand basin, low flush wc.
- Lounge
- 3.86m x 5.05m (12' 8" x 16' 7")
Cast iron multi burning stove with marble surround and granite hearth, solid wood flooring. - Dining Room
- 1.98m x 3.86m (6'06" x 12'08")
Solid wood flooring. - Family Room
- 3.12m x 3.66m (10'03" x 12'00")
Pvc sliding patio doors to garden. - Kitchen
- 3.89m x 4.09m (12' 9" x 13' 5")
Single drainer stainless steel sink unit, range of high and low level units, formica work surfaces, stainless steel extractor hood, integrated dish washer, breakfast bar, tiled floor, - utility Room
- 1.65m x 3.28m (5'05" x 10'09")
Sink unit, range of high and low level units, plumbed for washing machine, tiled floor.
First Floor
- Landing
- Hot press, folding ladder to part floored roof space.
- Master Bedroom
- 3.89m x 6.12m (12' 9" x 20' 1")
Pvc doors to balcony. - En-Suite Shower Room
- White suite comprising vanitory basin with mixer tap and storage under, low flush wc, fully tiled shower cubicle with mains shower, tiled walls and flooring.
- Bedroom Two
- 3.43m x 4.55m (11'03" x 14'11")
Built in sliding robes. - Bedroom Three
- 2.97m x 3.43m (9' 9" x 11' 3")
Built in sliding robes. - Bedroom Four
- 2.97m x 3.05m (9'09" x 10'00")
- Bathroom
- White suite comprising free standing Kohler bath with mixer tap, vanitory basin with mixer tap and storage under, low flush wc, walk in shower, down lighting, fully tiled walls and floor.
Outside
- Garage
- 3.38m x 5.69m (11' 1" x 18' 8")
Up and over door. - Pavior multi car driveway.
Front garden in lawns.
Enclosed rear garden bounded by mature hedging laid out in lawns with paved patio area and decked area.
Directions
Leaving Bangor on the Gransha Road, continue past roundabout, take first left into Old Gransha Road, left into Hanover Road and left again into Hanover Chase.

