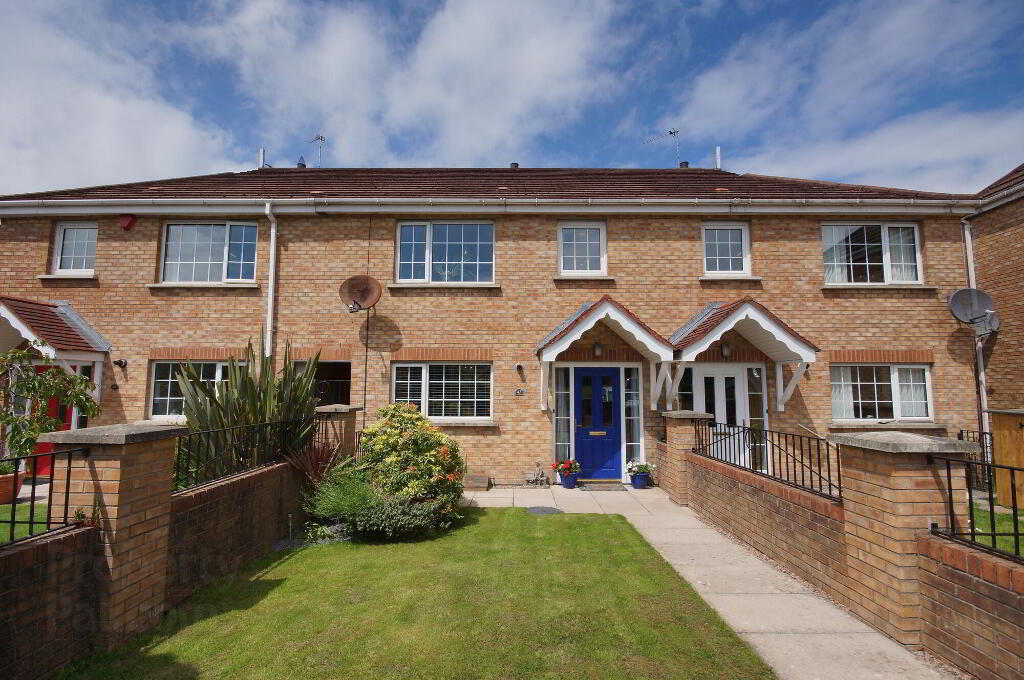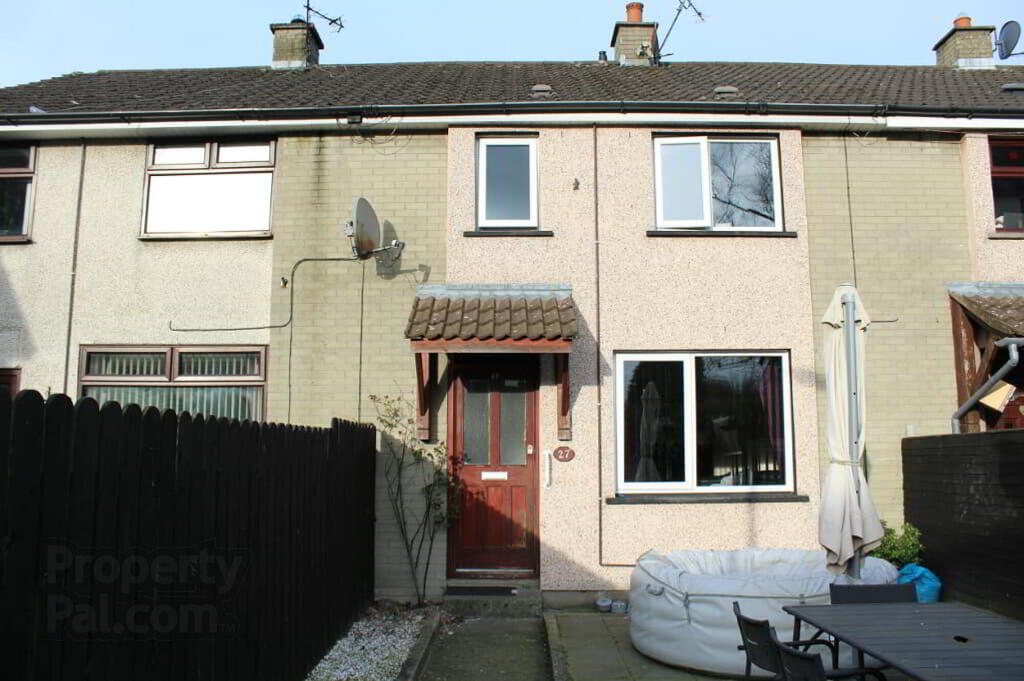This site uses cookies to store information on your computer
Read more
- SOLD
- 3 Bedroom
- Sold
42 Viceroys Wood, Bangor BT19 1WF
Key Information
| Address | 42 Viceroys Wood, Bangor |
|---|---|
| Style | Mid Townhouse |
| Status | Sold |
| Bedrooms | 3 |
| Receptions | 2 |
| Heating | Gas |
| EPC Rating | C71/C76 |
Features
- Deceptively Spacious Beautifully Presented Mid Townhouse
- Lounge With Gas Fire And Door To Garden
- Dining Area Open Plan To Fitted Kitchen With Slate Flooring
- Ground Floor Cloakroom
- Three Excellent Well Proportioned Bedrooms
- Master Bedroom With En-Suite Shower Room
- Three Piece White Bathroom Suite
- Gas Fired Central Heating
- Parking For Two Cars
- Front Garden In Lawns And Flowerbeds / Paved Rear Garden
Additional Information
Deceptively spacious mid town house within this small select development off the Old Belfast Road. Much sought after Bangor West location which offers easy access to the main road for those commuting to Belfast. Convenient to local shopping with all the amenities of Bangor Town Centre just a short car ride away.
The accommodation comprises cloakroom suite, lounge with gas fire and door to garden, dining area open plan to kitchen, three good well proportioned first floor bedrooms - the master has an en-suite shower room, folding ladder giving access to floored roof space, and a three piece bathroom suite. Outside there is parking for two cars and gardens to front in lawns and enclosed and paved to rear.
Owned since new by the present occupier, this home has been well maintained and looked after and is beautifully presented throughout.
We have no hesitation is recommending viewing and it will have wide appeal especially for the first time buyer, investor and those wishing to down size. Internal viewing is essential to appreciate all it has to offer.
Ground Floor
- Entrance Hall
- Laminate wood flooring.
- Cloakroom
- White suite comprising pedestal wash hand basin with tiled splash back, low flush wc, laminate wood flooring, extractor fan.
- Lounge
- 3.78m x 4.9m (12'05" x 16'01")
Gas fire with marble hearth, laminate wood flooring. Door to garden. - Kitchen Open Plan To Dining
- 2.77m x 5.08m (9'01" x 16'08")
Single drainer stainless steel sink unit with mixer tap, range of high and low level units, formica work surfaces, extractor hood, housing for fridge/freezer, plumbed for washing machine, cupboard housing gas fired boiler, wall tiling, slate flooring.
First Floor
- Landing
- Airing cupboard. Folding ladder to floored roof space.
- Master Bedroom
- 3.51m x 5.18m (11'06" x 17'00")
Measurement includes en-suite. - En-Suite Shower Room
- White suite comprising pedestal wash hand basin with tiled splash back, low flush wc, fully tiled shower cubicle, tiled floor.
- Bedroom Two
- 2.79m x 3.58m (9'02" x 11'09")
- Bedroom Three
- 2.13m x 3.45m (7'00" x 11'04")
Presently used as dressing room. - Bathroom
- White suite comprising panelled bath with mixer tap, telephone hand shower and shower screen door, pedestal wash hand basin, low flush wc, wall tiling, tiled floor.
Outside
- Parking to front for 2 cars.
Front garden in lawns and flowerbeds.
Enclosed and easily managed paved rear garden. Garden shed plus covered storage area.
Directions
Leaving Bangor on the Old Belfast Road turn left into Viceroys Wood opposite the SportsPlex.


