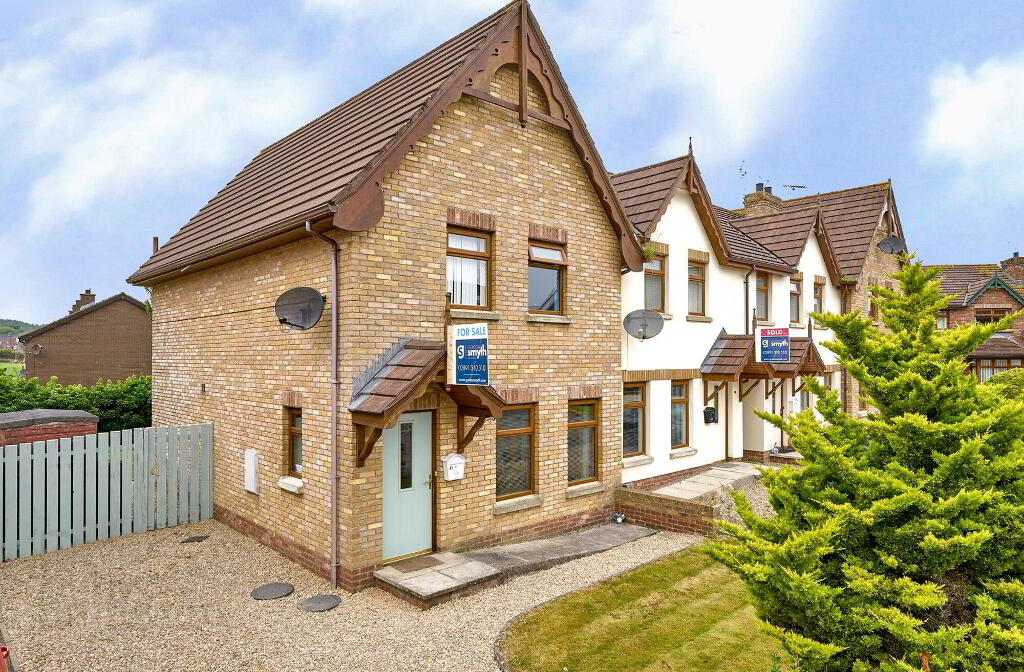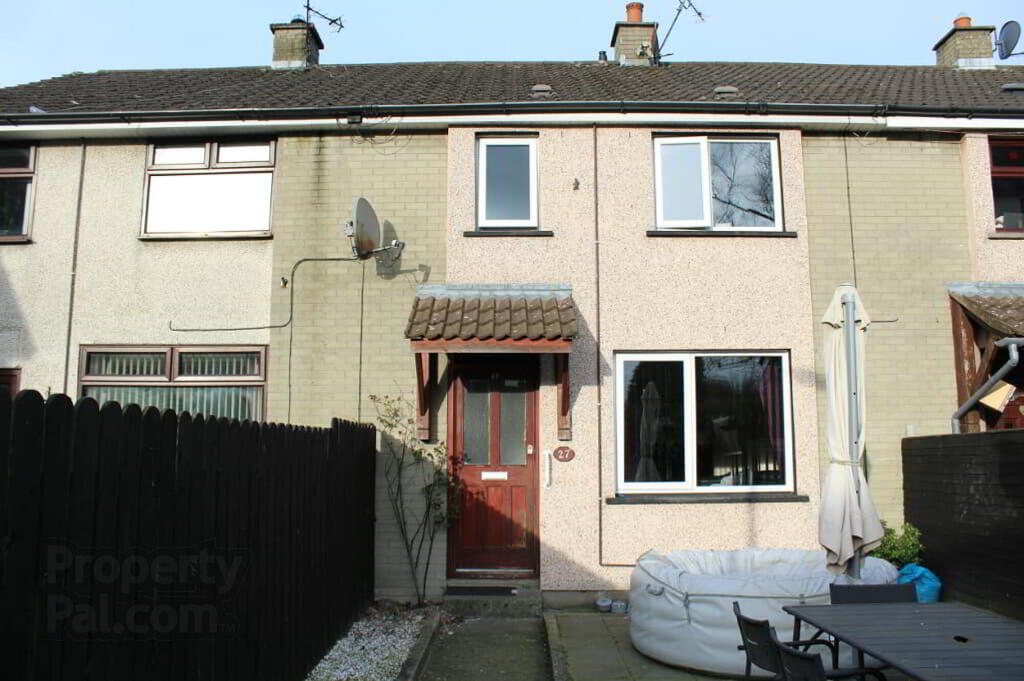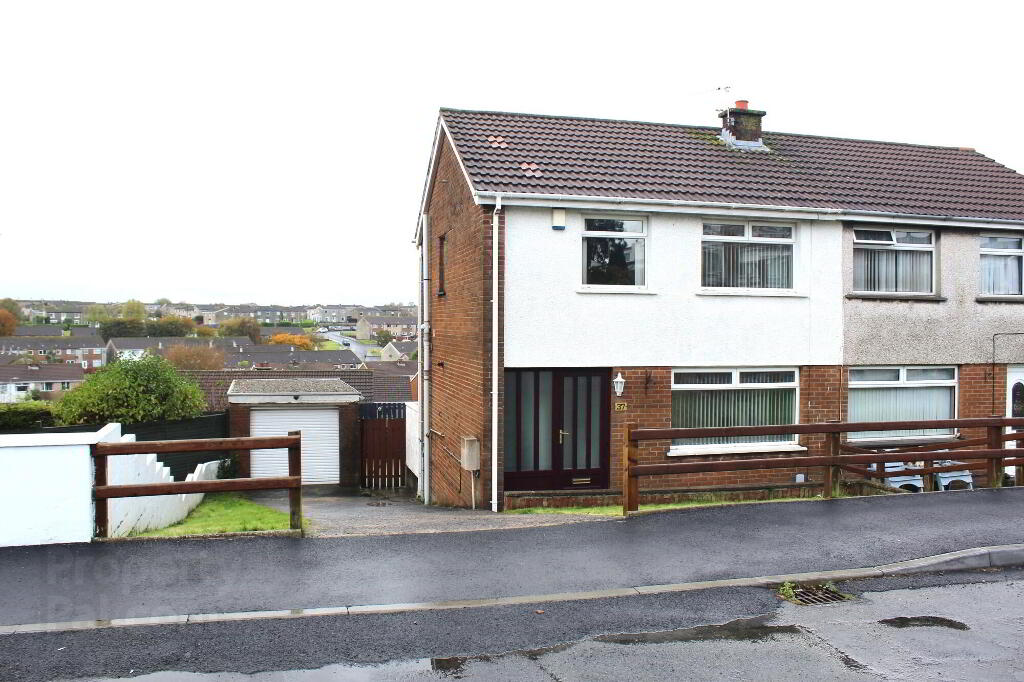This site uses cookies to store information on your computer
Read more
- SOLD
- 3 Bedroom
- Sold
41 Stonebridge Square, Conlig BT23 7QU
Key Information
| Address | 41 Stonebridge Square, Conlig |
|---|---|
| Style | End Townhouse |
| Status | Sold |
| Bedrooms | 3 |
| Receptions | 2 |
| Heating | Oil |
| EPC Rating | D62/D65 |
Features
- Well Presented & Deceptively Spacious End Terrace Home
- Quiet Cul De Sac Within This Popular Residential Location
- Lounge With Open Fire & Double Doors To Kitchen/Dining
- Bright & Spacious Open Plan Kitchen/Dining
- Ground Floor Cloakroom Suite
- Three Well Proportioned First Floor Bedrooms
- Bathroom With White Suite
- Oil Fired Central Heating (New Boiler Recently Installed)
- Pebbled Driveway Offering Generous Off Road Parking
- Convenient To Local Shops & Health Centre & To The Main Arterial Roads
- Enclosed South Facing Rear Garden
Additional Information
Well presented, deceptively spacious end town house set in a quiet cul de sac withing this popular residential location. The accommodation is over two levels and comprises lounge with open fire and double doors to spacious kitchen/dining with built in oven and hob and access to a cloakroom suite while on the first floor there are three good bedrooms and a white bathroom suite.
Outside there is ample off road parking and an enclosed south facing rear garden laid out in lawns.
Convenient to local shopping and health centre on the Green Road and to the main roads for those travelling to Belfast, Newtownards and Bangor.
This home will have wide appeal and early viewing is essential. Book an appointment today to avoid disappointment.
Ground Floor
- Entrance Hall
- Laminate wood flooring.
- Lounge
- 3.68m x 4.93m (12'01" x 16'02")
Open fire with slate fire place and wood surround, laminate wood flooring, double doors to kitchen/dining. - Kitchen/Diner
- 3.91m x 4.75m (12'10" x 15'07")
Single drainer stainless steel sink unit with mixer tap, range of high and low level units, formica work surfaces, built in under oven and 4 ring hob unit, plumbed for washing machine, laminate tiled floor, - Cloakroom Suite
- White suite comprising pedestal wash hand basin with mixer tap, low flush wc, extractor fan.
First Floor
- Landing
- Hot press with lagged cylinder and immersion heater, access to roof space.
- Master Bedroom
- 2.64m x 4.47m (8'08" x 14'08")
- Bedroom Two
- 2.62m x 3.81m (8'07" x 12'06")
- Bedroom Three
- 2.24m x 2.41m (7'04" x 7'11")
Plus built in cupboard. - Bathroom
- White suite comprising panelled bath with mixer tap, telephone hand shower, independent electric Mira shower unit and shower screen door, pedestal wash hand basin, low flush wc, wall tiling, tiled floor.
Outside
- Pebbled driveway offering ample off road parking.
Enclosed rear garden in lawns bounded by fencing and hedging. Shed.
Boiler house housing oil fired boiler (recently renewed), plastic oil storage tank.
Directions
Leaving Bangor on the carriageway to Newtownards, at traffic lights turn left into Green Road , right into Stonebridge Avenue and right into Stonebridge Square.



