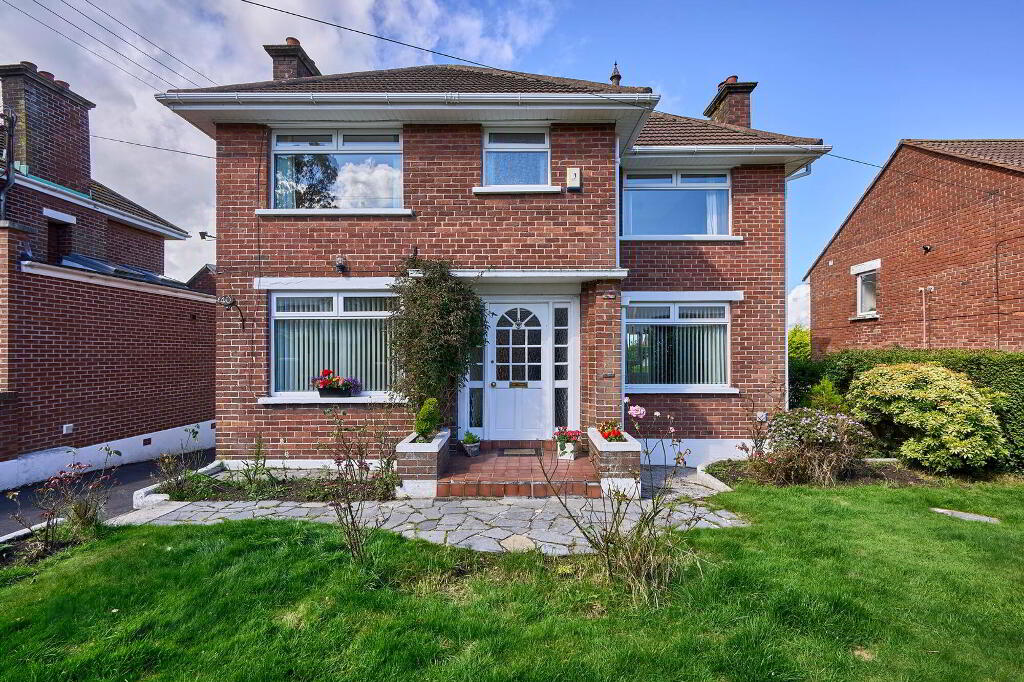This site uses cookies to store information on your computer
Read more
- Sale agreed £215,000
- 3 Bedroom
- Sale agreed
40 Abbey Park, Bangor BT20 4BZ
Key Information
| Address | 40 Abbey Park, Bangor |
|---|---|
| Style | Detached House |
| Status | Sale agreed |
| Price | Offers around £215,000 |
| Bedrooms | 3 |
| Receptions | 2 |
| Heating | Gas |
| EPC Rating | D60/D63 |
Features
- Bright Detached Home Occupying A Mature And Generous Site
- Convenient Central Location Within Walking Distance Of Bangor City Centre
- Lounge With Gas Fire And Sliding Doors To Sun Room
- Separate Living/Dining Room
- Kitchen With High And Low Level Units
- Sun Room Accessed From Lounge & Kitchen
- Three First Floor Bedrooms - Two With Built In Robes
- Shower Room & Separate Wc
- Gas Fired Central Heating
- Detached Garage / Tarmac Driveway Offering Ample Off Road Parking
- Generous Gardens To Front And Enclosed To Rear In Lawns
Additional Information
Bright and attractive detached home in a much sought after location just off the Newtownards Road. Within walking distance of local shops and all the amenities of Bangor City Centre including shops, cafes, restaurants, leisure and transport facilites and of coarse to Castle Park The ring road is handy for those commuting to Newtownards and Belfast.
The accommodation comprises entrance hall, lounge with sliding doors to sun room, living/dining room, kitchen, three first floor bedrooms (two with built in robes), shower room and separate wc. Outside there is a detached garage, ample parking facilities and mature gardens to front and enclosed and generous to rear in lawns and bounded by mature hedging .
Although requiring some modernisation, demand will be high for this superb home in such a convenient, central location and early viewing is essential.
Ground Floor
- Entrance Porch
- Entrance Hall
- Cloaks cupboards.
- Lounge
- 3.3m x 4.85m (10' 10" x 15' 11")
Tiled fire place with wood surround and gas fire, solid wood flooring, sliding doors to sun room. - Living/Dining Room
- 3.28m x 3.33m (10' 9" x 10' 11")
- Kitchen
- 2.84m x 4.34m (9'04" x 14'03")
Single drainer sink unit with mixer tap, range of high and low level units, formica work surfaces, larder cupboards, wall tiling, laminate flooring, access to sun room. - Sum Room
- 1.55m x 6.88m (5'01" x 22'07")
Tiled floor, store, plumbed for washing machine.
First Floor
- Landing
- Master Bedroom
- 3.33m x 4.72m (10'11" x 15'06")
Including range of built in furniture with robes, cupboards, drawers and dressing table unit. - Bedroom Two
- 2.72m x 3.33m (8'11" x 10'11")
- Bedroom Three
- 2.67m x 3.28m (8'09" x 10'09")
Including robe and cupboard. - Shower Room
- White suite comprising wash hand basin with mixer tap, large walk panelled shower, storage cupboard, heated towel radiator, tiled floor, access to roof space.
- Separate Low Flush Wc
Outside
- Garage
- Gardens
- Tarmac Driveway with ample off road parking.
Front garden in lawns and flowerbeds.
Generous enclosed rear garden in lawns and bounded by hedging.
Garden Store.
Upvc facia boards
Directions
Leaving Bangor on Abbey Street, at traffic lights veer left onto Newtownards Road and take first left into Abbey Park.

