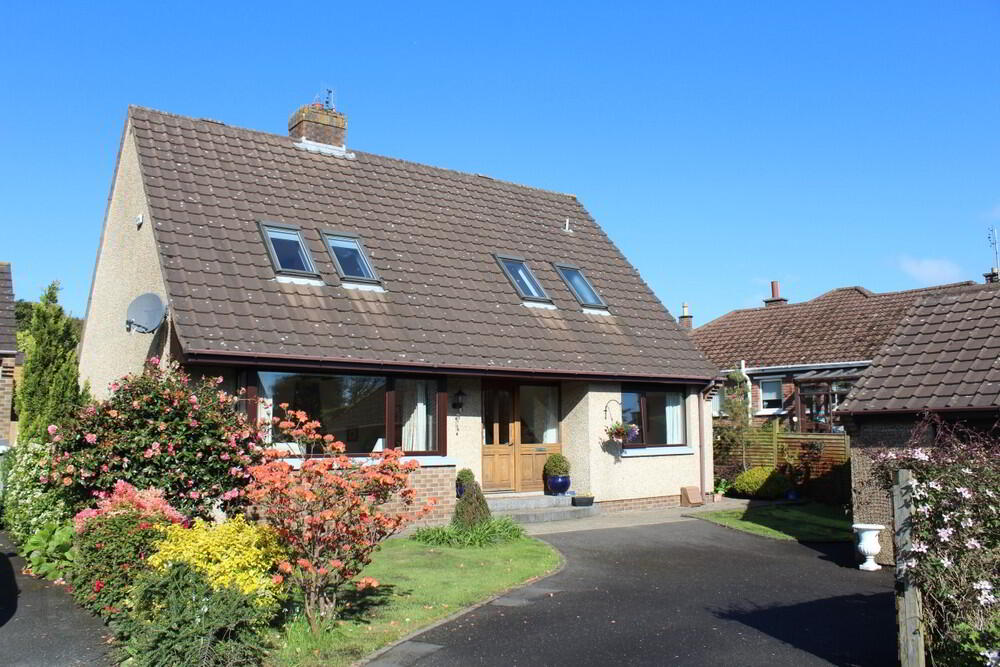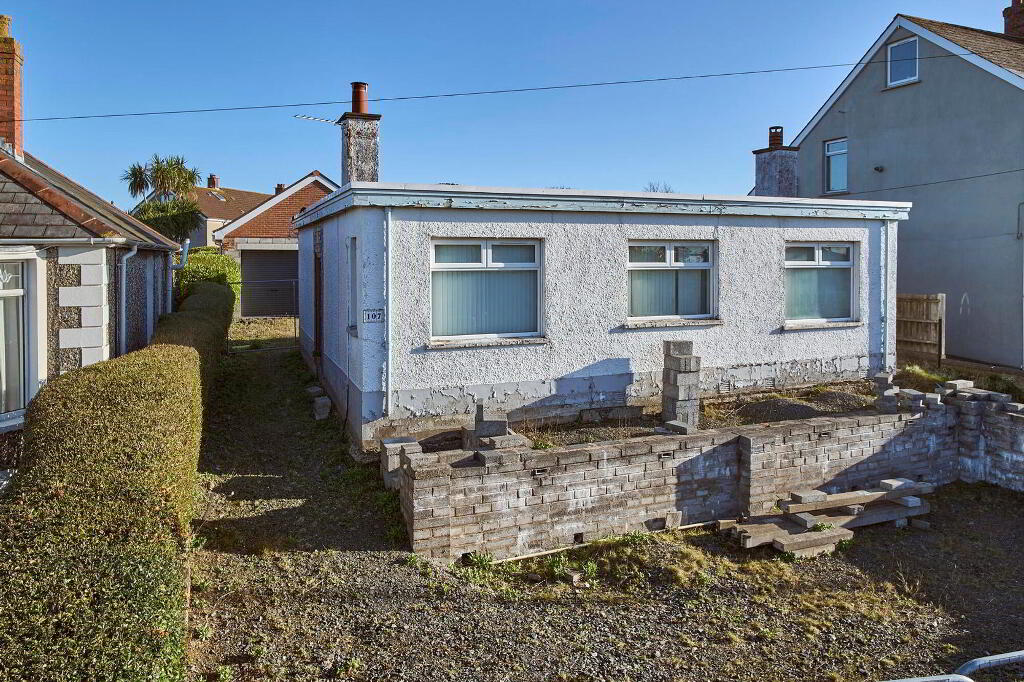This site uses cookies to store information on your computer
Read more
- SOLD
- 4 Bedroom
- Sold
4 Portview, Bangor BT20 5QB
Key Information
| Address | 4 Portview, Bangor |
|---|---|
| Style | Detached House |
| Status | Sold |
| Bedrooms | 4 |
| Receptions | 3 |
| Heating | Gas |
Features
- Fabulously Charming "Portview" Detached Property
- Spacious Living Room With Open Fireplace
- Dining Room Opening Into Spacious Rear Conservatory
- Generous Sized Fitted Kitchen With Utility Room
- Downstairs Double Shower Room
- Ground Floor Bedroom 4 / Sitting Room
- Three Well Proportioned Double Upstair Bedrooms
- Spacious Three Piece Bathroom Suite
- Nestled In A Cul-De-Sac Location Of The Exclusive Portview
- Spacious Detached Garage With Up & Over Door
- Well Proportioned Floored Roof-Space The Length Of The Property
- Front In Multi Car Driveway With Lawns & Small Trees
- Enclosed South Facing Rear In A Stunning Variety Of Shrubs & Rockery
- Gas Fired Central Heating
Additional Information
The Exclusive "Portview" In Ballyholme Is Offering This Fabulously Charming Detached Property Nestled In A Cul-De-Sac Location. This deceptive property provides a well presented living room wth the much sought after open fireplace leading into the dining room with access into the rear south facing conservatory & the generous fitted kitchen with an array of integral appliances and a separate utility room, downstairs shower room and bedroom four can also be utilised as a further reception room if required.
Upstairs offers three well proportioned bedrooms with the master bedroom providing two double built in wardrobes in an already impressive sized bedroom, the landing has a superb walk in storage room with a radiator to offer the desired hotpress idea, a sizeable bathroom consists of a w/c, sink and bath with mains shower.
Externally the front provides a multi car driveway leading to a spacious detached garage and lawns with small trees and shrubs, the south facing enclosed rear is a display of rockery with small trees and flower beds with a patio area.
Ground
- Entrance Hallway
- Greeted with solid wood flooring and a velux light tunnel providing a light & airy feel.
- Living Room
- 5.18m x 3.96m (17' 0" x 13' 0")
Well presented room with the much sought after open fireplace & feature bay window leading into the dining room & conservatory. - Dining Room
- 3.96m x 3.05m (13.01' x 10.05')
Currently used as the dining area with solid wood flooring and accessing the conservatory and kitchen. - Conservatory
- 3.66m x 2.74m (12.00' x 9.01')
Conservatory with tiled flooring leading out to the rear patio and enclosed south facing rear. - Dining Kitchen
- 4.88m x 3.66m (16.02' x 12.07')
Generous sized fitted kitchen with a built in HOTPOINT hob & double NEFF oven & dishwasher, overlooking the south facing rear and access to the utility room. - Utiltiy Room
- 2.46m x 2.13m (8.09' x 7.05')
The much desired utility room with fitted units and sink & drainer with plumbing for washing machine. - Bedroom Four / Sitiing Room
- 2.77m x 2.74m (9.09' x 9.08')
Well proportioned room for either as bedroom four or sitting room / office. - Shower Room
- Three piece suite consisting of a w/c, sink, double shower with mains shower unit & tiled walls.
First Floor
- Landing
- Light & airy landing provided by a velux window, superb walk in storage cupboard currently used as a hotpress with a radiator installed, access to floored roofspace which runs the length of the property.
- Master Bedroom
- 5.18m x 3.66m (17.05' x 12.03')
Well proportioned double bedroom benefiting from two double built in wardrobes & two velux windows. - Bedroom Two
- 3.66m x 3.05m (12.05' x 10.01')
Well proportioned double bedroom with two velux windows. - Bedroom Three
- 3.35m x 3.05m (11.03' x 10.01')
Well proportioned double bedroom with a velux window. - Bathroom
- Three piece bathroom suite consisting of a w/c, sink, bath with mains shower unit, shaving plug in point and tiled walls, velux window.
- Floored Roof-Space
- Superb sized floored roof-space with potential for more useable space with light.
External
- Detached Garage
- 4.88m x 3.66m (16.08' x 12.07')
Spacious detached adjoining garage with an up & over door.
- Front
- Multi car driveway with lawns and small shrubs & trees.
- Enclosed Rear
- Mostly South facing rear in a fantastic display of rockery with small flower beds and shrubbery and patio area.
Directions
Traveling along the Ballymaconnell Road toward the Groomsport Road, take the last right into Portview, proceed and follow off to the left and Nos 4 is on the left in the corner.


