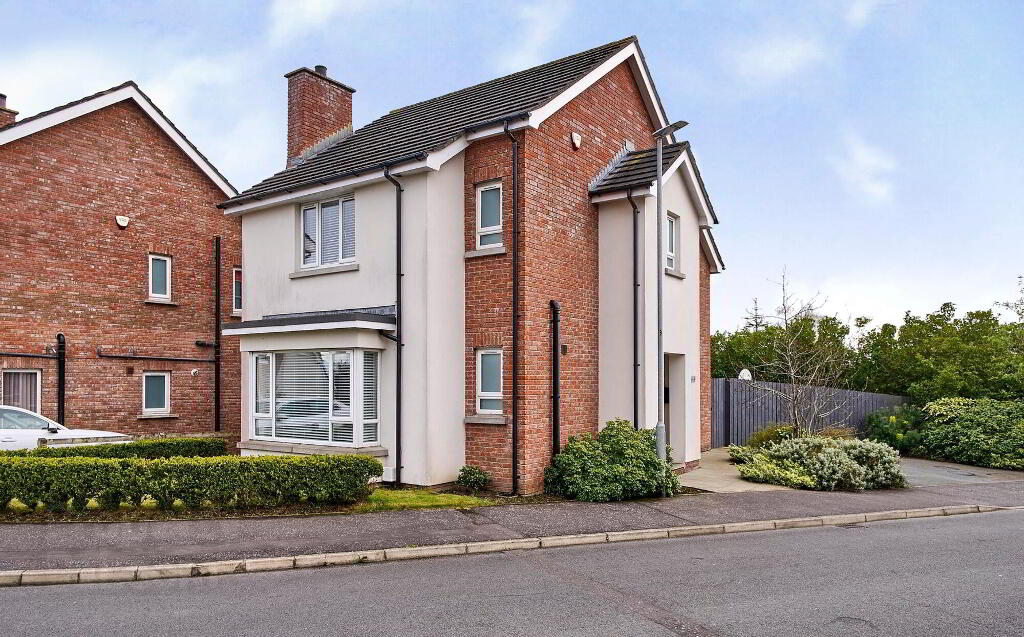This site uses cookies to store information on your computer
Read more
- Sale agreed £215,000
- 3 Bedroom
- Sale agreed
4 Myrtle Grove, Bangor BT19 7SU
Key Information
| Address | 4 Myrtle Grove, Bangor |
|---|---|
| Style | Detached House |
| Status | Sale agreed |
| Price | Offers around £215,000 |
| Bedrooms | 3 |
| Receptions | 2 |
| Heating | Gas |
| EPC Rating | C71/C72 |
Features
- Attractive & Beautifully Presented Detached Family Home
- Nestled In The Quiet Tranquil Myrtle Grove Area
- Lounge With Bay Window & Cast Iron Fire Place With Open Fire
- Spacious Open Plan Kitchen/Living/Dining
- Kitchen Includes Integrated Appliances
- Convenient Ground Floor Cloakroom / Ample Under Stairs Storage
- Three Well Proportioned Bedrooms
- Master Bedroom With En-Suite Shower Room
- White Four Piece Bathroom Suite
- Gas Fired Central Heating
- Multi Car Driveway To Side
- Enclosed Gardens To Front And Rear In Lawns
- Within Easy Walking Distance Of Bangor Grammar School
Additional Information
Nestled in the exclusive Myrtle Grove, this attractive modern detached family home is presented to a high standard throughout with little to do but move in and place your furniture. The accommodation offers a convenient ground floor cloakroom, lounge with a feature bay window and a sandstone & cast iron fireplace, spacious open plan dining/living/kitchen including a range of built in appliances and a PVC door accessing the enclosed rear garden.
Upstairs provides three well proportioned bedrooms, the spacious master bedroom benefiting from an en-suite three piece shower room and a separate deluxe fitted four piece bathroom suite.
Externally the front is in lawns with small shrubbery, multi car driveway to the side leading to the enclosed rear garden with patio area.
Within easy walking distance to local shops and Bangor Grammar School, while the main arteriel road to Belfast is easily accessed as are the ring roads, Bloomfield Shoppping Centre and Bangor City Centre.
Ground Floor
- Entrance Hall
- Wood flooring, under stairs storage.
- Cloakroom
- White suite comprising pedestal wash hand basin with mixer tap, low flush wc, wood flooring, extractor fan.
- Lounge
- 3.96m x 4.17m (13' 0" x 13' 8")
Measurement into feature bay window, open fire with cast iron fire place and sandstone surround, wood flooring. - Kitchen/Living/Dining
- 4.17m x 5.36m (13' 8" x 17' 7")
Single drainer stainless steel sink unit with mixer tap, range of high and low level units, formica work surfaces, built in under oven and gas hob unit, stainless steel extractor hood, integrated dish washer, washing machine and fridge/freezer, wood flooring.
First Floor
- Landing
- Master Bedroom
- 3.35m x 4.17m (11'00" x 13'08")
- En-Suite Shower Room
- White suite comprising pedestal wash hand basin with mixer tap and tiled splash back, low flush wc, shower cubicle with mains shower, tiled floor.
- Bedroom Two
- 2.77m x 2.95m (9'01" x 9'08")
Velux window. - Bedroom Three
- 2.46m x 2.97m (8'01" x 9'09")
Velux window. - Bathroom
- White suite comprising panelled bath with mixer tap, pedestal wash hand basin with mixer tap and tiled splash back, low flush wc, shower cubicle with mains shower, tiled floor.
Outside
- Driveway to side with ample off road parking.
Front garden in lawns.
Enclosed and fenced rear garden in lawns with patio area.
Directions
Leaving Bangor on Gransha Road, continue across roundabout, turn right after Bangor Grammar School into The Beeches and right into Myrtle Grove.

