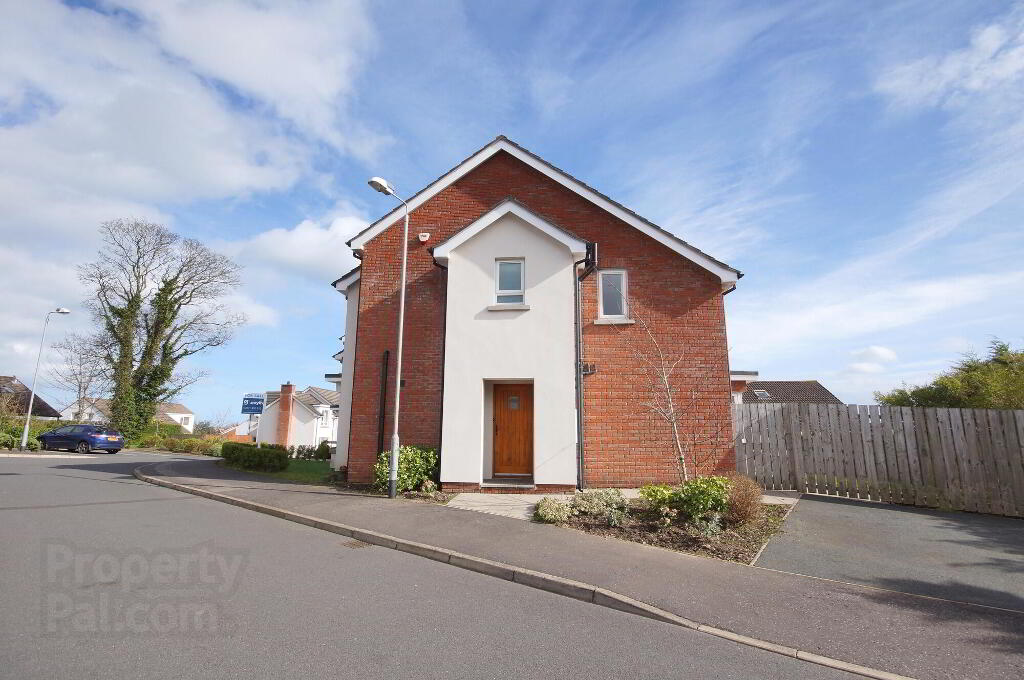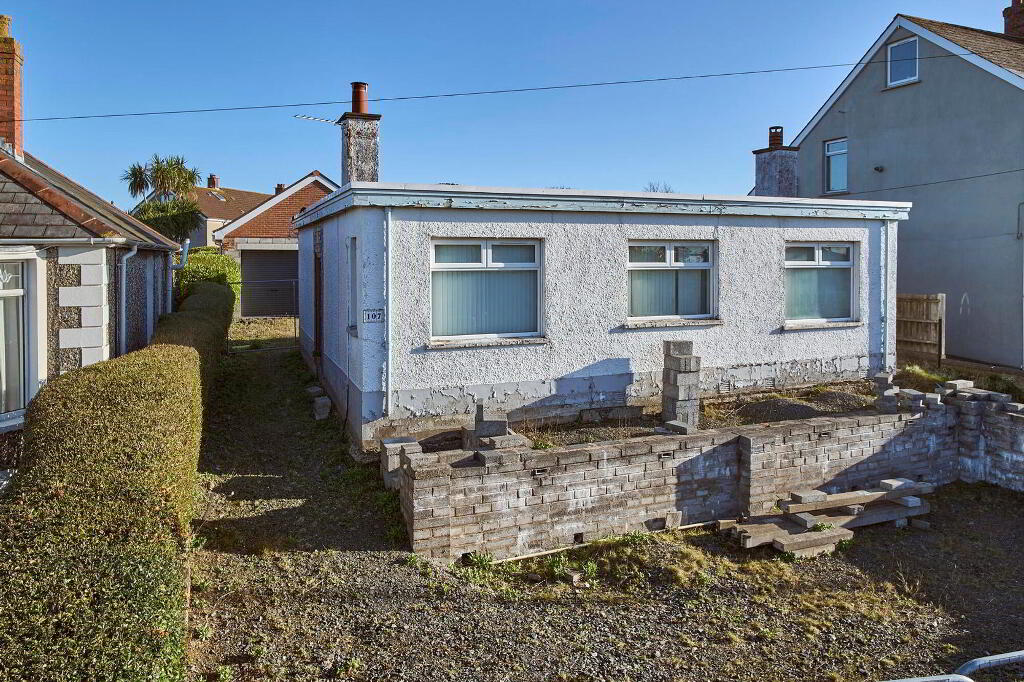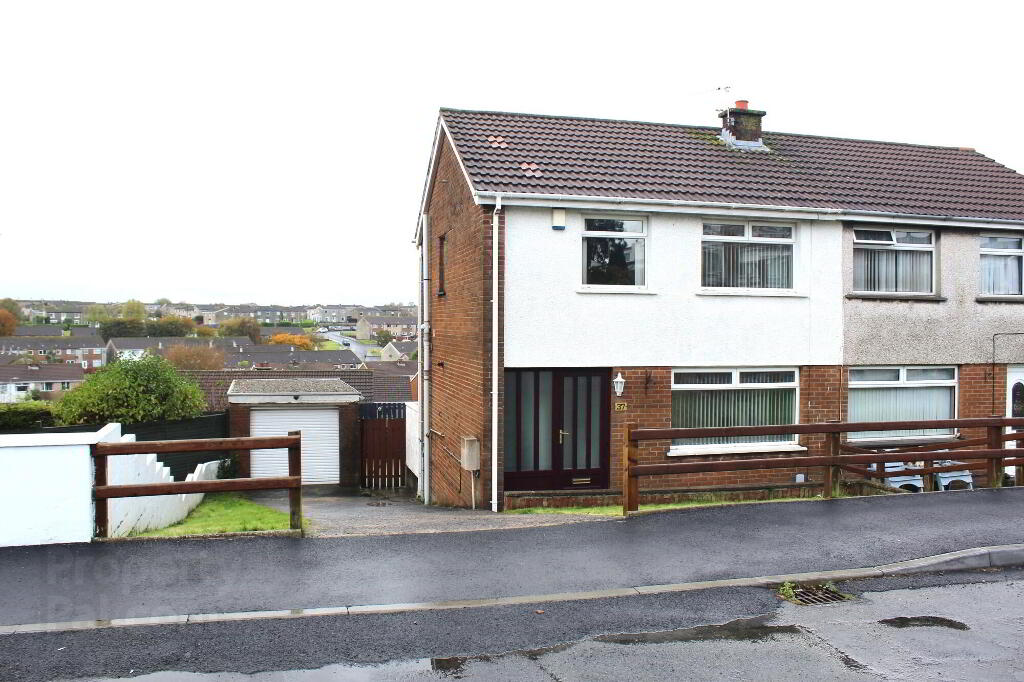This site uses cookies to store information on your computer
Read more
- SOLD
- 3 Bedroom
- Sold
4 Myrtle Grove, Bangor BT19 7SU
Key Information
| Address | 4 Myrtle Grove, Bangor |
|---|---|
| Style | Detached House |
| Status | Sold |
| Bedrooms | 3 |
| Receptions | 2 |
| Heating | Gas |
| EPC Rating | C71/C72 |
Features
- Attractively Stylish Detached Family Property
- Nestled In The Tranquil Myrtle Grove
- Well Presented Living Room With Built In Cast Iron Gas Fireplace
- Spacious Open Plan Dining Kitchen With Built In Appliances
- Convenient Downstairs W/C & Ample Undertstair Storage
- Three Well Proportioned Bedrooms
- Master Bedroom With En-Suite Shower Room
- Deluxe Fitted Four Piece Bathroom Suite
- Front & Rear Enclosed Gardens With Multi Car Driveway
- Superbly Positioned Close To Bangor Grammar School & Bangor Golf Club
- Gas Fired Central Heating System
Additional Information
Nestled in the exclusive Myrtle Grove is This Attractive Detached Family Property, offering a well presented living room with a sandstone & cast iron surround gas fireplace, spacious open plan dining kitchen with a range of built in appliances and a PVC door access to the enclosed rear, a convenient downstairs w/c and separate understair storage.
Upstairs provides three well proportioned bedrooms, the spacious master bedroom benefiting from an en-suite three piece shower room and a separate deluxe fitted four piece bathroom suite.
Externally the front is in lawns with small shrubbery, multi car driveway to the side leading to the enclosed rear garden with patio area.
Ground
- Entrance Hall
- Spacious hallway with downstairs w/c and understair storage.
- Living Room
- 3.96m x 3.96m (13.08' x 13.00' into bay wind)
Well presented living room with a bay window and sandstone and cast iron surround gas fireplace. - Dining Kitchen
- 5.18m x 3.96m (17.07' x 13.08')
Spacious dining kitchen, the kitchen offering a built in gas hob & oven, dishwasher, washing machine & fridge freezer. The dining area opens into the kitchen and also access to the enclosed rear patio & garden. - Downstairs W/C
- Convenient downstairs w/c and sink with extractor fan.
First Floor
- Landing
- Bright & airy landing with storage cupboard.
- Master Bedroom
- 3.96m x 3.35m (13.08' x 11.00')
Well proportioned bedroom with an en-suite shower room. - En-suite Shower Room
- Three piece suite consisting of a w/c, sink and shower cube with a mains shower and tiled flooring.
- Bedroom Two
- 2.74m x 2.74m (9.08' x 9.01')
Well proportioned bedroom with a velux window. - Bedroom Three
- 2.77m x 2.44m (9.09' x 8.01')
Well proportioned bedroom with a velux window. - Bathroom
- Four piece bathroom suite consisting of a w/c, sink, shower cube with a mains shower and separate bath with tiled flooring.
External
- Front
- The front is in lawns with small shrubbery.
- Side
- Multi car driveway to the side.
- Enclosed Rear
- The rear is in lawns with a patio area enclosed by fencing.
Directions
Travelling away from Bangor Town Centre on the Gransha Road, take a right after the Bangor Grammar School into The Beeches, proceed and take the second right into Myrtle Grove and Nos 4 is on the left.



