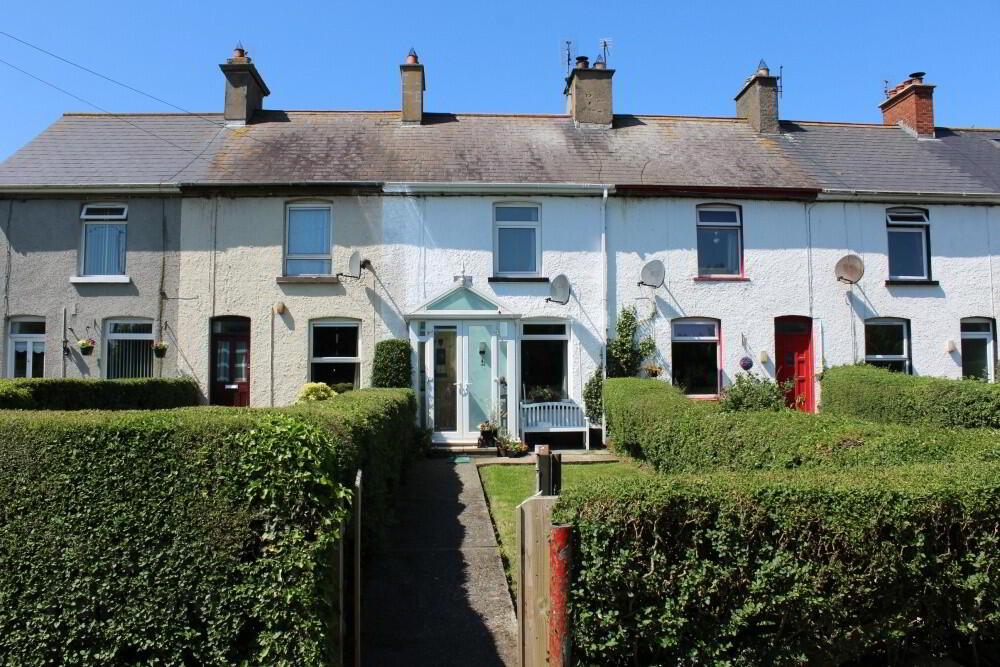This site uses cookies to store information on your computer
Read more
- SOLD
- 3 Bedroom
- Sold
4 Murdocks Lane, Bangor BT19 7QQ
Key Information
| Address | 4 Murdocks Lane, Bangor |
|---|---|
| Style | Terrace House |
| Status | Sold |
| Bedrooms | 3 |
| Receptions | 2 |
| Heating | Oil |
Features
- Superbly Extended Charming Mid-Terrace Property Nestled In The Countryside
- Well Presented Living Room With A Feature Red Brick Inset Multi Stove Burner
- Spacious Open Plan Kitchen Diner With Built In Hob & Oven
- Utility Room With Convenient Downstairs W/C
- Three Well Proportioned Bedrooms
- Master Bedroom With Balcony Doors Viewing Surrounding Countryside
- Deluxe Fitted Three Piece Bathroom Suite
- Front In Lawns Enclosed With Small Hedging
- Excellent Unique Approx 1/2 Arce Rear Garden
- Fantastic Surrounding Countryside views Positioned On The Fringes Of Bangor & Donaghadee
Additional Information
This surely is one of the property markets brilliant unique entities with This Superbly Extended Charming Mid-Terrace Property Nestled In The Countryside on the fringes of Bangor & Donaghadee. This wonderful property is providing a well presented living room with a feature red brick fireplace with an inset multi stove burner, spacious open plan kicthen diner with integral appliances and pvc patio doors and the much popular utility room with a downstairs w/c.
Upstairs via a charismatic spiral staircase is three well proportioned bedrooms with the master bedroom benefiting from balcony doors opening out to the beautiful surrounding countryside and a deluxe fitted three piece bathroom suite.
Externally the front is in lawns enclosed by small hedging but the rear of the property is where it really stands out....this property is accompanied by approximately 1/2 acre rear garden with a host of various trees and hedging leading out the idyllic countryside.
Ground
- Entrance Porch
- Pvc double doors greets you with mixed tiled flooring leading into the living room.
- Living Room
- 3.96m x 3.96m (13.04' x 13.03')
Well presented living room with a feature red brick fireplace with an inset multi stove burner and spiral staircase. - Open Plan Kitchen Diner
- 5.79m x 3.96m (19.01' x 13.02')
Spacious kitchen diner with a built in hob & oven, Belfast style sink, tiled flooring leading into the dining area with pvc double doors. - Utility Room
- 2.46m x 1.83m (8.09' x 6.03')
Low level units with sink & plumbing for washing machine and tiled flooring. - Downstairs W/C
- Downstairs w/c with sink unit & tiled flooring.
First Floor
- Landing
- Access to roofspace.
- Master Bedroom
- 3.99m x 2.46m (13.11' x 8.09')
Well proportioned bedroom with balcony pvc double doors opening out to the stunning surrounding countryside. - Bedroom Two
- 3.05m x 3.05m (10.04' x 10.01')
Well proportioned bedroom with built in mirrored slide-robes. - Bedroom Three
- 2.77m x 2.74m (9.11' max" x 9.03' into slide-rob)
Well proportioned bedroom with built in mirrored slide-robes. - Bathroom
- Deluxe fitted three piece suite consisting of a w/c, sink and bath with an electric shower unit and tiled walls and flooring.
External
- Front
- The front is in lawns enclosed by small hedging.
- Rear
- The rear is approximately 1/2 acre in lawns with a host of various trees and hedging leading out the idyllic countryside.
Directions
Traveling from the six road ends toward Donaghadee on the Cotton Road take the first right into Murdocks Lane and Nos 4 is on right.

