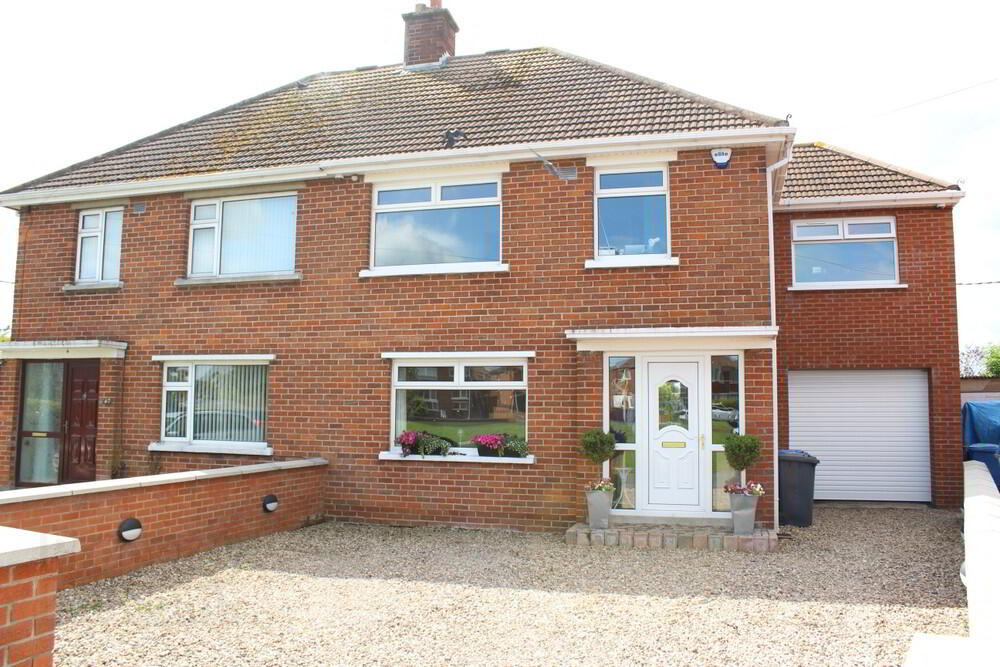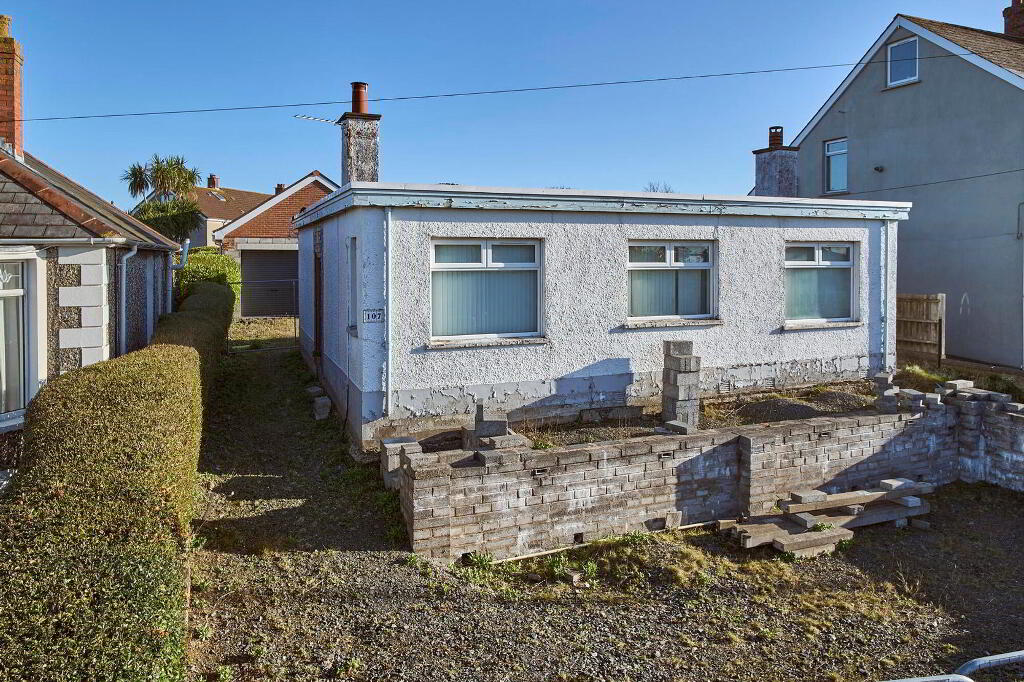This site uses cookies to store information on your computer
Read more
- SOLD
- 4 Bedroom
- Sold
38 Churchill Park, Bangor BT20 5RL
Key Information
| Address | 38 Churchill Park, Bangor |
|---|---|
| Style | Semi-detached House |
| Status | Sold |
| Bedrooms | 4 |
| Receptions | 2 |
| Heating | Gas |
| EPC Rating | C73/C77 |
Features
- Superbly Extended Four Bedroom Semi-Detached Property
- Well Positioned Property With Generous South Facing Rear Garden
- Well Presented Lounge With Feature Brick Open Fireplace
- Fitted Kitchen Open Plan Into Dining Area
- Master Bedroom With En-suite Shower Room
- Bedrooms Wired With Aerials & Telephone Points
- Deluxe Fitted Three Piece Bathroom Suite
- Spacious Integral Garage With Utility Area
- Front In Stones For Ample Off Road Parking & Garage Access
- South Facing Enclosed Generous Rear Garden With Two Separate Patio's
- Gas Fired Central Heating System / Double Glazing
- Ideal Ballyholme Family Home For Schools And Ballyholme Village
- House Alarm System & Outside Lighting System.
Additional Information
This is a great opportunity to purchase a Superbly Thoughout Extended Four Bedroom Property In Ballyholme, well positioned with a south facing generous rear garden, perfect for any family wishing to get good access to local schools including Ballyholme Primary School.
This property offers a bright & airy hallyway with built in designed stair lighting, a well presented lounge with a feature brick surround open fireplace, fitted kitchen with a built in hob & oven open plan into the dining area which has double PVC door access out onto the feature brick paviour patio and enclosed rear south facing garden.
Upstairs provides four well proportioned bedrooms with the master bedroom benefiting from an en-suite shower room, each bedroom has a aerial and telephone point to keep up with today's ever increasing technology demands, and a three piece bathroom for the bath lovers.
Externally the front in in stones with a red brick wall providing ample parking, also leads to the integral garage which can be accessd by the main electric roller shutter door or through the kitchen for the utility area. The star of the show has to be the generous rear garden the property delivers, this rear garden offers two separate patio areas and still ample grass area perfect for family occasions.
Ground
- Entrance Hallway
- A bright and airy hallway with feature stairway lighting.
- Lounge
- 3.96m x 3.66m (13.03' x 12.05')
Well presented lounge room with a feature brick surround open fireplace. - Kitchen / Dining
- 5.79m x 3.05m (19.01' x 10.00')
Fitted kitchen with a built in hob & oven, double sink, plumbed for dishwasher, under-stair storage, dining area with PVC double doors out to patio area & garden.
First Floor
- Landing
- Double storage cupboard. access to roof-space.
- Master Bedroom
- 4.88m x 3.07m (16.06' x 10.10')
Well proportioned master bedroom with en-suite shower room. - En-Suite Shower Room
- Deluxe fitted three piece shower suite consisting of a sink unit with double drawers, W/C, and walk in shower with mains shower, tiled flooring, wall mounted chrome heated towel radiator and extractor fan.
- Bedroom Two
- 3.96m x 3.05m (13.03' x 10.04')
Well proportioned bedroom with built in wardrobes. - Bedroom Three
- 3.07m x 3.05m (10.09' x 10.00')
Well proportioned bedroom with built in wardrobes. - Bedroom Four
- 3.05m x 2.44m (10.01' x 8.05')
Well proportioned bedroom with built in wardrobes. - Bathroom
- Deluxe fitted three piece bathroom suite consisting of sink, W/C, and bath, wall mounted towel radiator.
External
- Integral Garage / Utility Area
- 6.71m x 3.07m (22.08' x 10.10')
Very well sized integral garage which can be accessed through the kitchen and the main electric main roller shutter door, the garage incorporates a utility area bench and stainless steel sink & drainer, plumbing for a washing machine. - Front
- The front has off road parking in stones mostly enclosed by red brick wall.
- Enclosed Rear
- The superb south facing enclosed rear garden features a generous sized garden with two separate patio area's, one of which is in attractive brick paviour, uniquely the rear offers three outside taps, two cold water and one hot water tap, well thought out for easy cleaning of the brick paviour grounds, all of this enclosed by fencing and small trees and shrubs, all benefiting from the south facing aspect to enjoy the sun.
Directions
Turning into the Ballymaconnell Road from the carriageway, take the left after the shop into Churchill Park, continue and Nos 38 is on the left hand-side.


