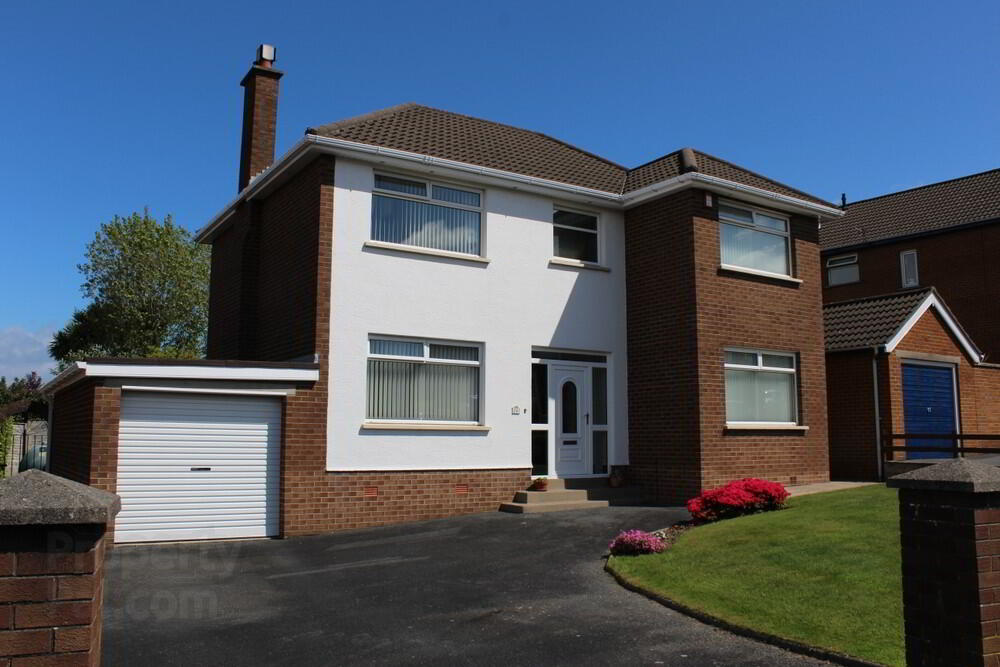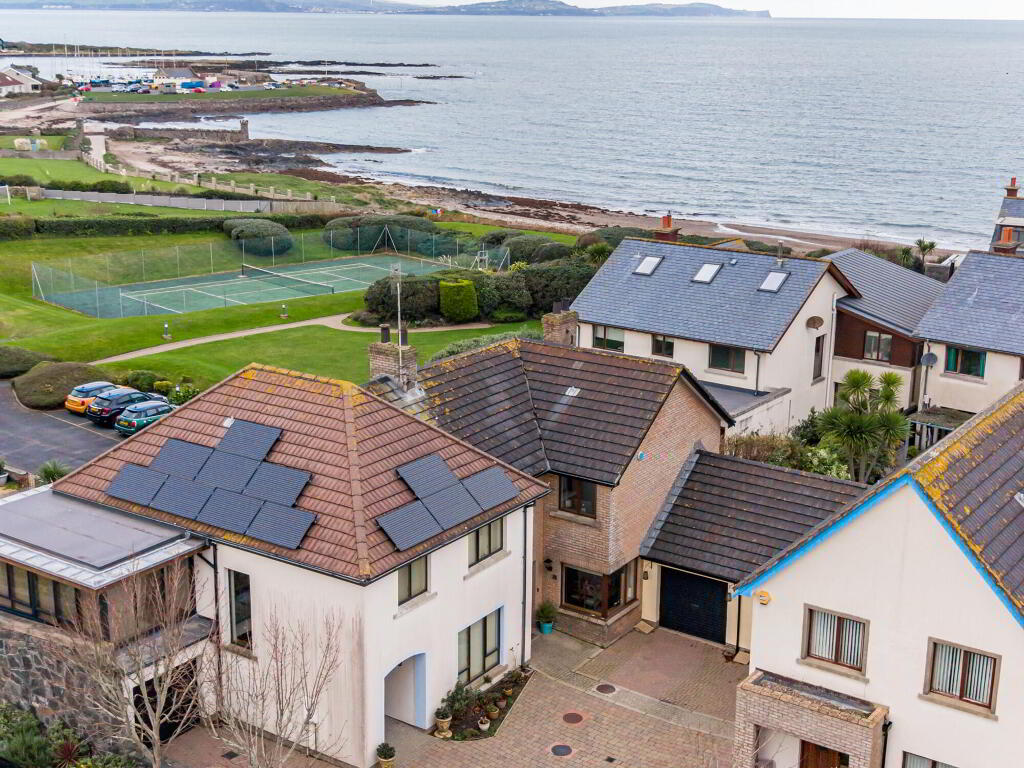This site uses cookies to store information on your computer
Read more
- SOLD
- 4 Bedroom
- Sold
26 Cleland Park South, Bangor BT20 3EW
Key Information
| Address | 26 Cleland Park South, Bangor |
|---|---|
| Style | Detached House |
| Status | Sold |
| Bedrooms | 4 |
| Bathrooms | 2 |
| Receptions | 2 |
| Heating | Oil |
| EPC Rating | E40/D66 |
Features
- Superbly Well Presented Detached Family Home
- Two Spacious Reception Rooms
- Four Well Proportioned Bedrooms
- Fitted Kitchen With Breakfast Bar
- Downstairs Deluxe Fitted W/C
- Deluxe Fitted Three Piece Bathroom Suite
- Manicured Front & Rear Gardens With an Array Of Small Trees & Shrubs
- Extensive Driveway Leading To Attached Garage
- CHAIN FREE PROPERTY**
Additional Information
As far as Fantastic Detached Four Bedroom Family Homes in a superb location go this has to be one of the best on today's market. This superbly presented property offers two well presented reception rooms, a fitted kitchen with breakfast bar and the ever popular downstairs deluxe fitted W/C for family convenience.
Upstairs this property presents a bright spacious feeling landing with a double hot-press, four well proportioned bedrooms with the master benefiting from built in wardrobes and a deluxe fitted three piece bathroom suite with fully tiled walls and flooring.
Externally we have an extensive driveway leading to the spacious attached garage with access from the front and rear of the property with manicured lawns with small hedging and shrubbery to the front and the enclosed rear.
Ground
- Entrance Porch
- Porch area with tiled flooring.
- Entrance Hall
- Generous light & Airy entrance hallway with a convenient downstairs W/C.
- Living Room
- 5.79m x 3.05m (19.05' x 10.07')
Well presented living room with a granite & marble surround open fireplace and Oak semi solid wood flooring. - Dining Room
- 3.68m x 2.74m (12.09' x 9.08')
Well presented room currently utilised as a dining room with a laminate wood flooring. - Kitchen / Diner
- 3.68m x 2.74m (12.09' x 9.08')
Fitted kitchen with a range of high & low level units and breakfast bar, plumbed for a washing machine. - Downstairs W/C
- Deluxe fitted two piece suite consisting of W/C and sink, tiled flooring, part tiled walls and chrome wall mounted radiator.
Landing
- Spacious bright landing with a double fitted hot-press and access to roof-space.
- Master Bedroom
- 3.99m x 2.77m (13.09' x 9.09')
Well proportioned front aspect bedroom with built in wardrobe. - Bedroom Two
- 3.05m x 2.74m (10.08' x 9.08')
Well proportioned rear aspect bedroom. - Bedroom Three
- 3.07m x 2.74m (10.09' x 9.05')
Well proportioned front aspect bedroom. - Bedroom Four
- 2.77m x 2.74m (9.09' x 9.03')
Well proportioned rear aspect bedroom with built in wardrobe. - Bathroom
- Three piece deluxe fitted bathroom suite consisting of W/C, sink and bath with Mira Sport electric shower unit, wall mounted cabinet with lighting and two electric shaver power sockets, fully tiled walls and flooring.
External
- Attached Garage
- 6.1m x 2.74m (20.04' x 9.06')
Spacious garage with roller shutter door and access to rear garden.
- Front
- Front is in manicured gardens with an array of small shrubs and extensive driveway leading to garage.
- Enclosed Rear
- The rear garden is in lawns enclosed by shaped hedging and fencing.
Directions
Proceeding off the Newtownards roundabout onto Newtownards Road, take the first left in Cleland Park, take the next left onto Cleland Park South and continue on and Nos 26 is on the right hand-side.


