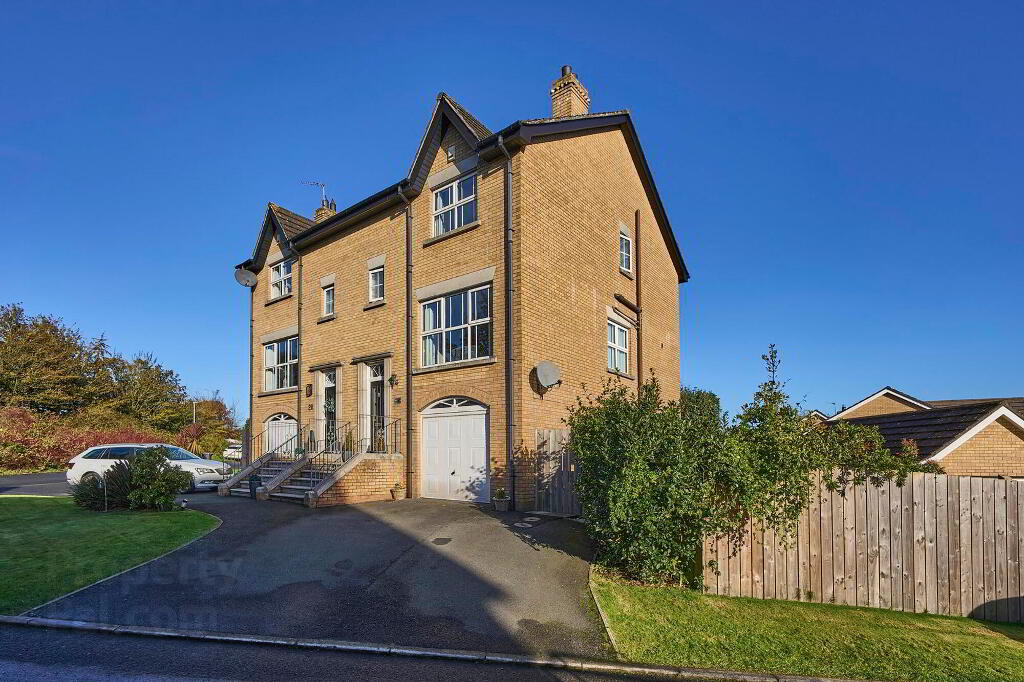This site uses cookies to store information on your computer
Read more
- Sale agreed £245,000
- 3 Bedroom
- Sale agreed
26 Ardvanagh Avenue, Conlig Bangor, Newtownards BT23 7XE
Key Information
| Address | 26 Ardvanagh Avenue, Conlig Bangor, Newtownards |
|---|---|
| Style | Semi-detached House |
| Status | Sale agreed |
| Price | Offers over £245,000 |
| Bedrooms | 3 |
| Receptions | 3 |
| Heating | Oil |
| EPC Rating | D63/D63 |
Features
- Semi Detached Home Presented To A High Specification Throughout
- Spacious Adaptable Accommodation Over Four Levels
- Lounge With Open Fire And Solid Wood Flooring
- Luxury Modern Kitchen Open Plan To Dining Area & Including Integrated Appliances
- Lower Level Family Room - Could Be Fourth Bedroom
- Three Excellent Bedrooms To Upper Level - Master With En-Suite
- Three Piece Bathroom Suite
- Oil Fired Heating System
- Integral Garage Access With Access To Utility Room
- Tarmac Driveway
- Sunny Gardens To Front And Enclosed To Side & Rear In Lawns With Large Decked Area
- Alarm System
Additional Information
Attractive modern semi detached home offering excellent and adaptable accommodation over four levels in a quiet cul de sac location. Presented to a high specification with a luxury kitchen and tasteful decor throughout, this is a home ready to move into with nothing to do but place your furniture.
The spacious accommodation can be easily changed to suit your individual needs, presently used as three bedrooms plus lounge, kitchen/dining and family room (which could easily become a fourth bedroom depending on your family requirements). There is a bathroom located between first floor and upper level and an en-suite shower room to the master bedroom.
The lower level gives access to the integral garage, utility room and to the rear garden.
Outside there are gardens to front side and rear in which you can enjoy the sun all day long.
Set in the ever popular Ardvanagh development just off the Green Road, convenient to local shops, cafe and Health Centre yet just a short car ride to both Newtownards and Bangor and to the main arterial route to Belfast for the commuter.
We expect demand will be high for this superb family home offering a wealth of accommodation and only on internal inspection can one appreciate all it has to offer.
Ground Floor
- Entrance Hall
- Tiled floor.
Lower Level
- Hall
- Tiled floor. Access to garage.
- Family Room
- 3.66m x 5.69m (12'00" x 18'08")
Laminate wood flooring, down lighting, French doors to garden.
First Floor
- Lounge
- 3.63m x 6.15m (11' 11" x 20' 2")
Slate fire place with open fire and wood surround, solid wood flooring. - Kitchen Open Plan To Dining Area
- 3.15m x 5.66m (10' 4" x 18' 7")
One and a half bowl modern sink unit with mixer tap, range of high and low level units including large larder/pantry, laminate work surfaces, built in split level oven and hob unit, extractor hood, integrated fridge/freezer, integrated dish washer, breakfast bar, down lighting, laminate tiled concrete effect flooring.
Between First Floor & Upper Level
- Bathroom
- White suite comprising panelled bath with shower attachment, pedestal wash hand basin, low flush wc, wall tiling, tiled floor.
Upper Level
- Landing
- Hot press, access to roof space.
- Master Bedroom
- 3.63m x 4.57m (11'11" x 15'00")
- En-Suite Shower Room
- White suite comprising vanitory basin with mixer tap and storage under, low flush wc, shower cubicle with Aqualisa power shower, wall tiling, tiled floor.
Upper Floor
- Bedroom Two
- 2.97m x 3.56m (9'09" x 11'08")
- Bedroom Three
- 2.57m x 3.56m (8'05" x 11'08")
Outside
- Integral Garage
- 3.18m x 3.48m (10' 5" x 11' 5")
Up and over door, oil fired boiler. - Utility Area
- 2.46m x 3.48m (8'01" x 11'05")
Accessed from garage, sink unit, plumbed for washing machine. - Tarmac driveway. Front garden in lawns.
Enclosed side and rear garden with lawns and a large decked area.
Plastic oil storage tank.
Directions
Leaving Bangor on carriageway heading to Newtownards, at traffic lights turn left into Green Road, take first left into Ardvanagh Road and left into Ardvanagh Avenue, continue right and right again to no 26.

