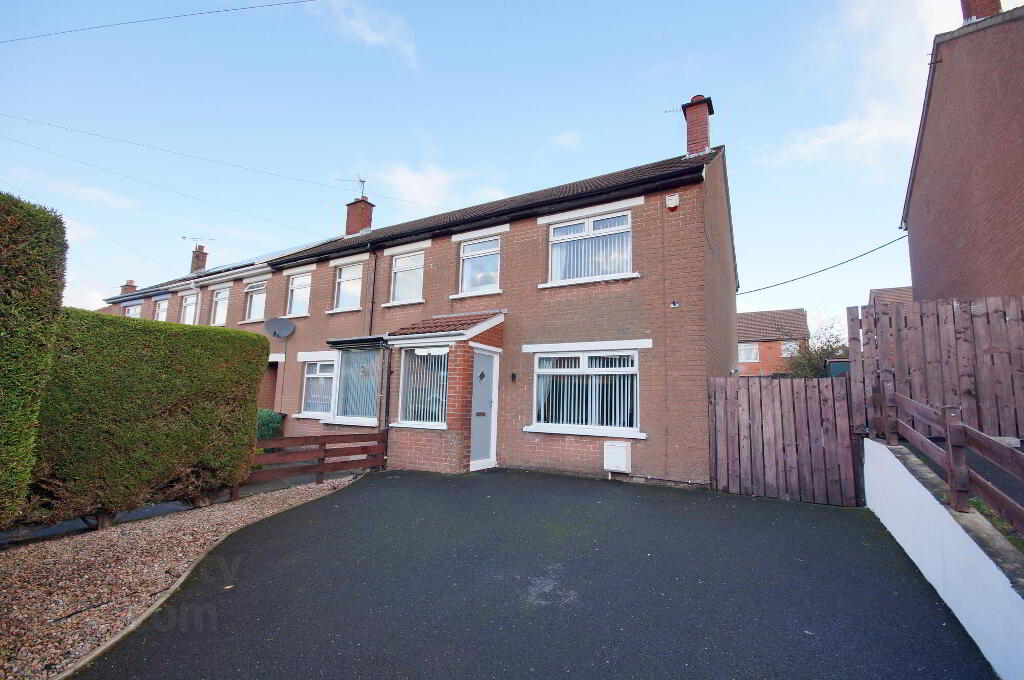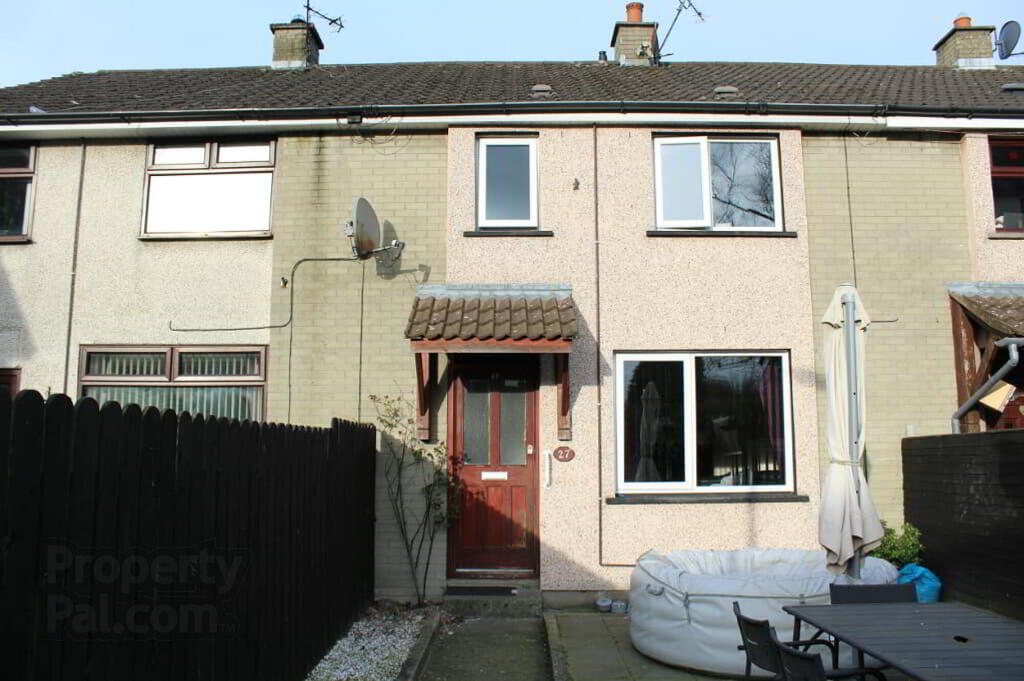This site uses cookies to store information on your computer
Read more
- SOLD
- 3 Bedroom
- Sold
22 Silverstream Gardens, Bangor BT20 3LS
Key Information
| Address | 22 Silverstream Gardens, Bangor |
|---|---|
| Style | End-terrace House |
| Status | Sold |
| Bedrooms | 3 |
| Receptions | 2 |
| Heating | Gas |
| EPC Rating | D65/D68 |
Features
- Beautifully Presented End Terrace Home
- Much Sought After Residential Location
- Lounge With Cast Iron Fire Place
- Deluxe Kitchen Including Integrated Appliances
- Dining Area Open Plan To Kitchen
- Three First Floor Bedrooms
- Three Piece White Bathroom Suite
- Roof Space Floored And Sheeted With Velux Window
- Gas Fired Central Heating
- Tarmac Driveway Offering ample Off Road Parking
- Enclosed Rear Garden In Lawns With Patio Area
Additional Information
Traditional red brick end terrace home in a popular and much sought after location. Convenient to local shops, Bangor West train halt and to the main route to Belfast. Bangor Town Centre is a short car ride away
The bright and spacious accommodation is presented to the highest standard throughout. Comprising lounge with cast iron fire place, deluxe kitchen open plan to dining area, three first floor bedrooms, three piece bathroom suite which includes a jacuzzi bath with an electric shower over and there is access from the landing to the roof space which has been floored and sheeted with a velux window and radiator.
Outside there is a tarmac multi car driveway and an enclosed rear garden laid out in lawns plus a patio area.
This home will especially appeal to the first time buyer, invester and those downsizing. We expect demand to be high for this superb home and early viewing is essential.
Ground Floor
- Entrance Hall
- Tiled floor.
- Lounge
- 3.96m x 4.17m (13' 0" x 13' 8")
Cat iron fire place, down lighting, wood flooring. - Kitchen
- 2.06m x 3.02m (6' 9" x 9' 11")
Single drainer stainless steel sink unit with mixer tap, range of high and low level units, formica work surfaces. built in split level oven, ceramic hob, stainless steel extractor hood, built in microwave, integrated dish washer, integrated fridge freezer, wall tiling, tiled floor. Open plan to dining area. - Dining Area
- 3.07m x 3.15m (10' 1" x 10' 4")
Wood flooring, down lighting.
First Floor
- Landing
- Access to floored and sheeted roof space with velux window and radiator, access to eaves storage.
- Master Bedroom
- 2.95m x 3.96m (9' 8" x 13' 0")
Down lighting. - Bedroom Two
- 3.05m x 3.07m (10' 0" x 10' 1")
Down lighting. - Bedroom Three
- 2.21m x 3.07m (7'03" x 10'01")
Built in cupboard. - Bathroom
- White suite comprising jacuzzi corner bath with electric shower over, vanitory basin with mixer tap and storage under, low flush wc, chrome radiator, panelled walls.
Outside
- Multi car tarmac driveway.
Enclosed rear garden in lawns with patio area.
Directions
Leaving Bangor on the Belfast Road, take sixth left into Silverstream Road and third left into Silverstream Gardens.


