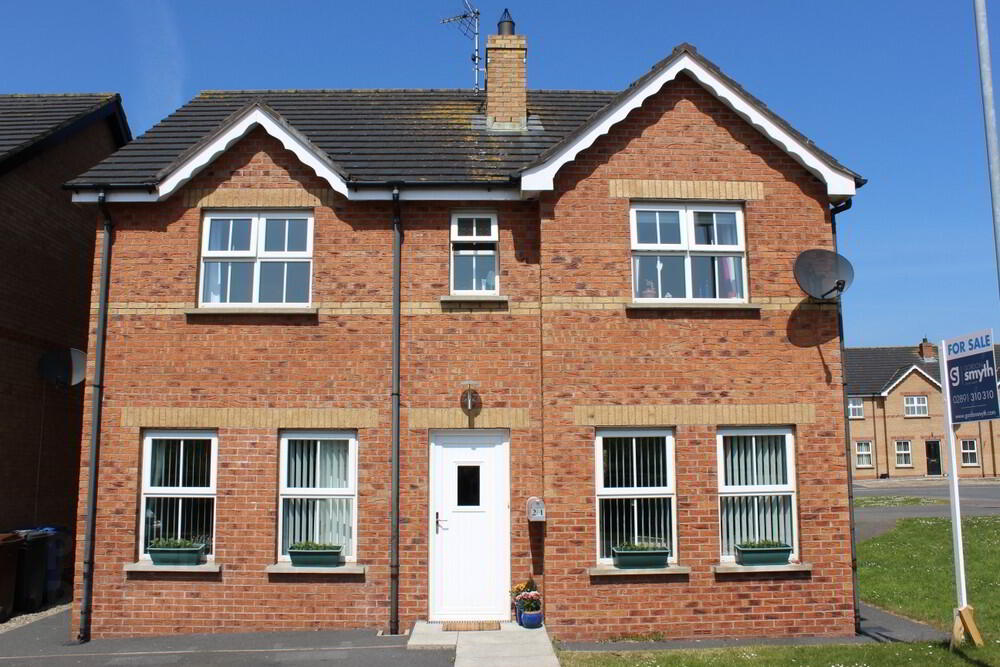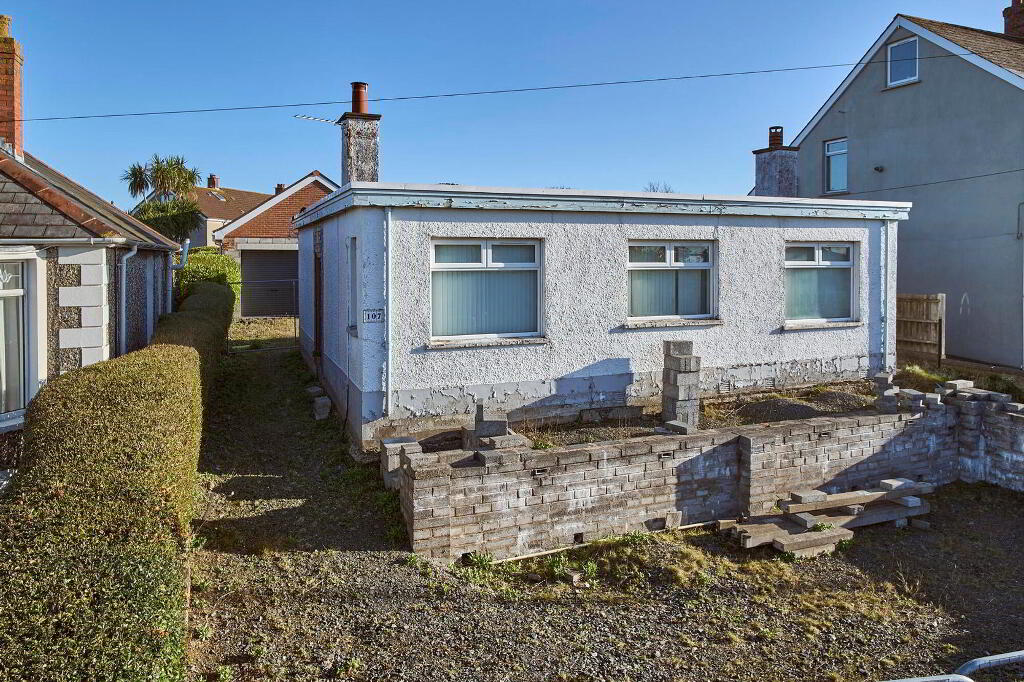This site uses cookies to store information on your computer
Read more
- SOLD
- 4 Bedroom
- Sold
21 Cornmill Avenue, Millisle, Newtownards BT22 2GN
Key Information
| Address | 21 Cornmill Avenue, Millisle, Newtownards |
|---|---|
| Style | Semi-detached House |
| Status | Sold |
| Bedrooms | 4 |
| Bathrooms | 3 |
| Receptions | 2 |
| Heating | Oil |
| EPC Rating | D64/C70 (CO2: D57/D64) |
Features
- Attractive Spacious Well Presented Family Home
- Two Spacious Reception Rooms, Family Room With Open Fireplace
- Four Well Proportioned Bedrooms / Master Ensuite Shower Room
- Luxury Fitted Kitchen Diner With Range Of Integral Appliances
- Downstairs W/C
- Deluxe Fitted Three Piece Walk In Shower Room
- Front, Side & Rear Gardens
- Rear Patio Area To Rear / Two Separate Driveways
- This Superb Property Is On The Market In A Chain Free Position
Additional Information
Lounge - 21.10' x 10.03' (6.43m x 3.05m) Spacious lounge room with laminate wood flooring and access from the hallway and the kitchen.
Family Room - 15.01' x 9.11' (4.57m x 2.77m) Open fireplace with a wood and granite surround and laminate wood flooring.
Kitchen Diner - 19.09' x 11.11' (5.82m x 3.38m) Luxury fitted kitchen with a range of integral appliances including hob & oven, fridge freezer and dishwasher, washing machine and a well proportioned breakfast bar.
Downstairs W/C - W/C and sink.
Landing - Access to roof-space, storage cupboard.
Master Bedroom - 13.11' x 10.10' (3.99m x 3.07m) Well proportioned bedroom with an en-suite shower room.
En-suite Shower Room - W/C, sink and shower cube with an electric shower unit and ceramic tiled flooring.
Bedroom Two - 15.0' x 11.05' (4.57m x 3.35m) Laminate wood flooring.
Bedroom Three - 11.10' x 8.05' (3.38m x 2.44m) Laminate wood flooring.
Bedroom Four - 10.00' x 8.03' (3.05m x 2.44m) Laminate wood flooring.
Shower Room - W/C and sink with an excellent walk in shower, tiled walls and flooring.
External
Front - Front is in part lawns and driveway.
Side - In lawns with driveway.
Enclosed Rear Garden - Generous patio area with brick BBQ and lawns enclosed by fencing


