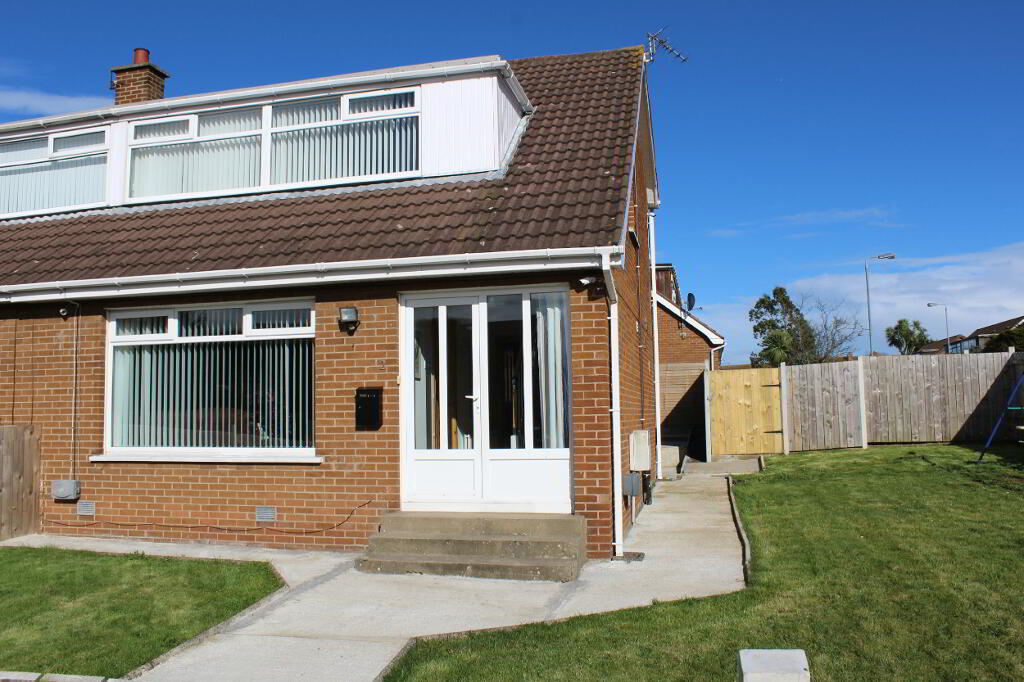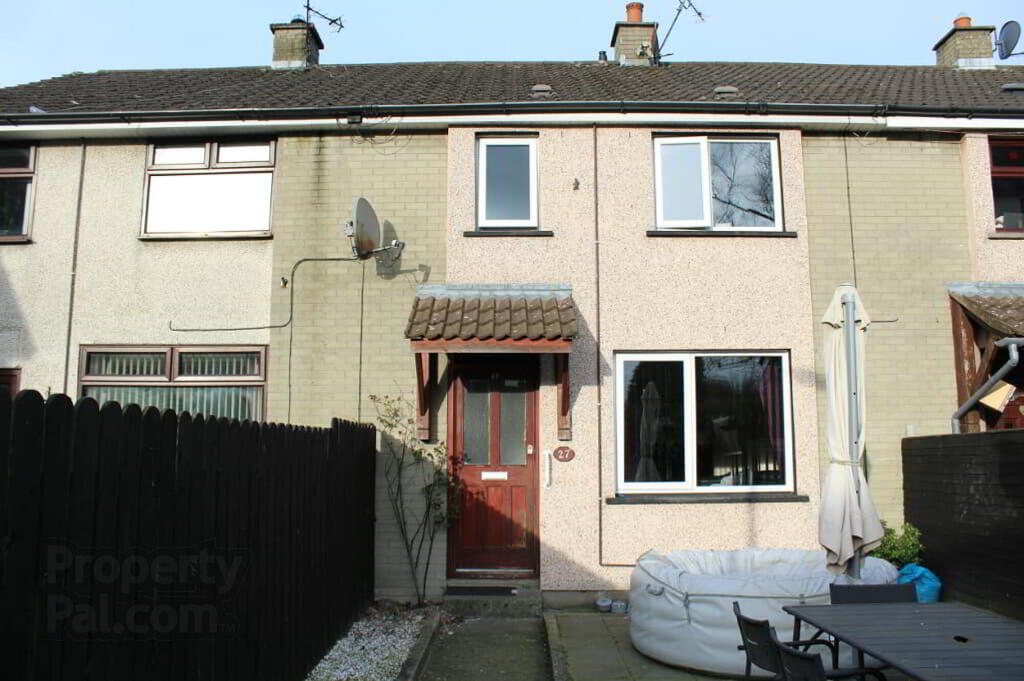This site uses cookies to store information on your computer
Read more
- Sale agreed £139,950
- 3 Bedroom
- Sale agreed
2 Kilmaine Drive, Bangor BT19 6DX
Key Information
| Address | 2 Kilmaine Drive, Bangor |
|---|---|
| Style | Semi-detached House |
| Status | Sale agreed |
| Price | Offers around £139,950 |
| Bedrooms | 3 |
| Bathrooms | 2 |
| Receptions | 2 |
| Heating | Gas |
| EPC Rating | D67/C74 |
Features
- Extended Modern Well Presented Semi Detached Property
- Two Spacious Reception Rooms
- Three Well Proportioned Bedrooms
- Kitchen Dining Open Into Extended Conservatory
- Luxury Fitted Kitchen With Granite Work-tops
- Enclosed Front & Side In Lawns / Separate Driveway
- Gas Fired Central Heating / Fully Double Glazed
Additional Information
We are delighted to offer to the market This Excellent Extended Modern Presented Semi-Detached Property situated in the Popular Kilmaine Area.
This spacious property offers three well proportioned bedrooms, a well presented lounge room with double door access into the luxury fitted kitchen diner which benefits from an integral double oven and separate touch ceramic hob fitted in granite work-tops, this opens into the recently extended conservatory that provides double PVC door access to the rear and side of the property. There is a beneficial downstairs W/C with a deluxe fitted bathroom suite upstairs.
Externally the property is fully enclosed by panel fencing, all enclosing generous manicured gardens to the front and side with the rear in paving with a separate driveway.
MEASUREMENTS
Entrance Hall - Light & Airy hallway with feature partial glass brick wall and beneficial downstairs W/C.
Downstairs W/C - Downstairs W/C consisting of sink and W/C.
Lounge - 14.03' x 13.03' (4.27m x 3.96m) Spacious Lounge with a laminate wood flooring and double wooden doors leading through into the open plan kitchen diner and conservatory.
Kitchen Dining - 20.10' x 10.04' (6.12m x 3.05m) Luxury fitted kitchen with stunning granite work-tops incorporating a touch ceramic hob and separate double oven, gloss shine floor tiles and plumbing for a washing machine and dishwasher opening into the dining area.
Dining Area - Dining area in laminate wood flooring open into the luxury kitchen and conservatory.
Conservatory - 11.10' x 8.04' (3.38m x 2.44m) Well presented conservatory fully insulated in the wall and flooring with laminate wood on top and PVC double doors out to rear, side and front.
Landing - Storage Cupboard and access to roof-space.
Master Bedroom - 14.02' x 9.03' (4.27m x 2.74m) Well proportioned bedroom with a built in wardrobe and laminate wood flooring.
Bedroom Two - 10.08' x 10.03' (3.05m x 3.05m) Well proportioned bedroom with laminate wood flooring.
Bedroom Three - 10.04' x 6.09' (3.05m x 1.85m) Well proportioned bedroom with laminate wood flooring.
Bathroom - Deluxe fitted bathroom suite consisting of a sink unit, W/C, bath with an electric shower unit and tiled walls.
Front & Side Gardens - Front has a split lawn allowing for a path to the front door, leading round to the extensive side garden in lawns which both are enclosed by panel fencing.
Rear - The rear of the property offers split level concreted space for many activities and a separate fenced area for car parking.
Directions
Proceeding off the Donaghadee Road away from Bangor, take the next right onto the Kilmaine Road, Kilmaine Avenue is the next right, proceed and Kilmaine Drive is on the right, Nos 2 is first on the right.


