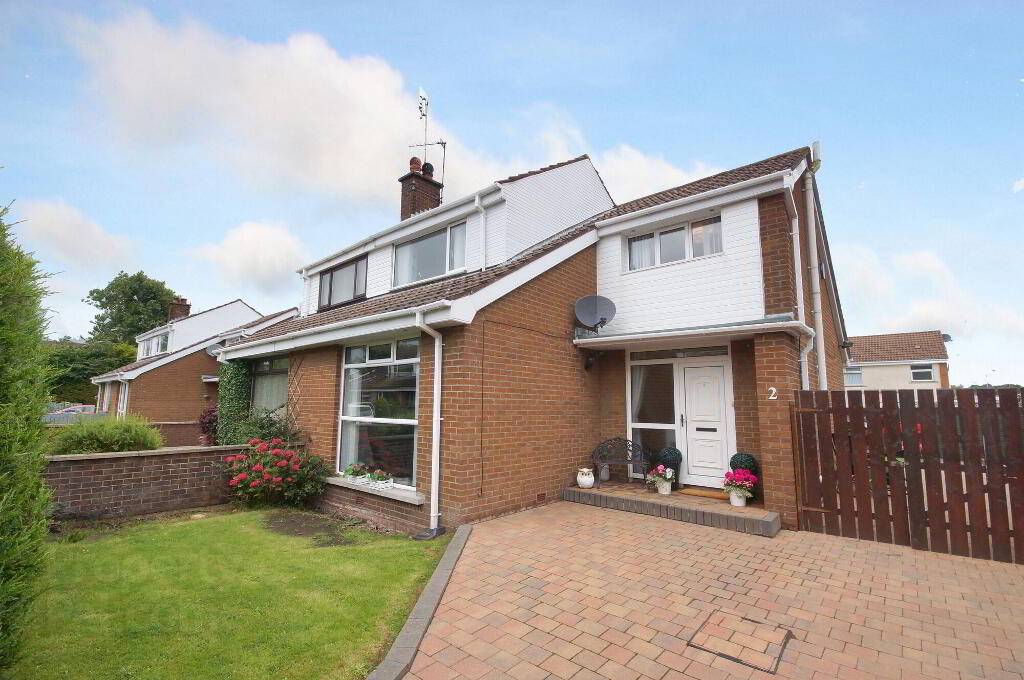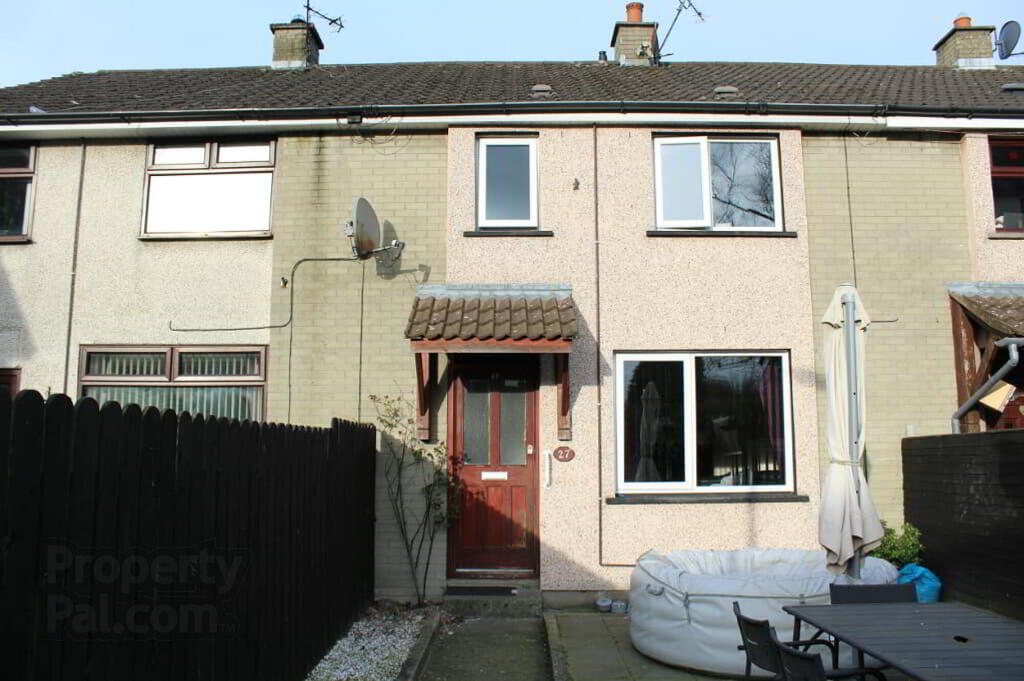This site uses cookies to store information on your computer
Read more
- SOLD
- 3 Bedroom
- Sold
2 Clandeboye Drive, Bangor BT19 1AH
Key Information
| Address | 2 Clandeboye Drive, Bangor |
|---|---|
| Style | Semi-detached House |
| Status | Sold |
| Bedrooms | 3 |
| Receptions | 1 |
| Heating | Oil |
| EPC Rating | E47/C69 |
Features
- Semi Detached Home in a Quiet Cul De Sac Location
- Beautifuuly Presented Throughout
- Much Sought After Area
- Generous Corner Site
- Spacious Through Lounge/Dining Room
- Modern Kitchen With Excellent Range of Units
- Three Bedrooms - One to Ground Floor
- Family Bathroom With Electric Shower Over Bath
- Oil Fired Central Heating System
- Gardens to Front Side and Rear With Decking and Patio Area
Additional Information
Beautifully presented semi detached home finished to a high specification throughout. Occupying a generous corner site with gardens to front side and rear and offers ample off road parking.
The bright and spacious accommodation comprises of through lounge/dining room with open fire, recently upgraded kitchen, ground floor bedroom and bathroom while upstairs there are a further two bedrooms (the master offering excellent space to relax).
Popular residential location close to local shops and schools. The main arteriel roads to Belfast and Newtownards are a short car journey away as is the Town Centre.
We expect viewing to be high for this delightful home and internal inspection is highly recommended.
Ground Floor
- Entrance Hall
- Laminate wood flooring.
- Lounge/Dining
- 3.89m x 6.71m (12'09" x 22'00")
Narrowing to 9'06"
Marble fire place with wood surround, laminate wood flooring. - Kitchen
- 2.87m x 3.18m (9'05" x 10'05")
One and a half bowl modern sink unit with mixer tap, range of high and low level units, formica round edge work surfaces, integrated extractor hood, plumbed for washing machine and dish washer, housing for fridge/freezer, laminate wood flooring. - Bedroom Three (Presently Used as Family Room)
- 2.67m x 3.18m (8'09" x 10'05")
Storage cupboard, laminate wood flooring. - Bathroom
- White suite comprising panelled bath with mixer tap, independent electric shower unit and shower screen door, pedestal wash hand basin, low flush wc, fully tiled walls, tiled floor, heated towel radiator, hot press with lagged copper cylinder.
First Floor
- Master Bedroom
- 2.9m x 6.91m (9'06" x 22'08")
Built in mirror fronted robe. - Bedroom Two
- 2.9m x 3.3m (9'06" x 10'10")
Laminate wood flooring, access to eaves storage.
Directions
Leaving Bangor on Newtownards Road, turn right onto West Circular Road, at traffic lights turn left into Clandeboye Road, first right into Clandeboye Way, into Loverock Way and first left into Clandeboye Drive


