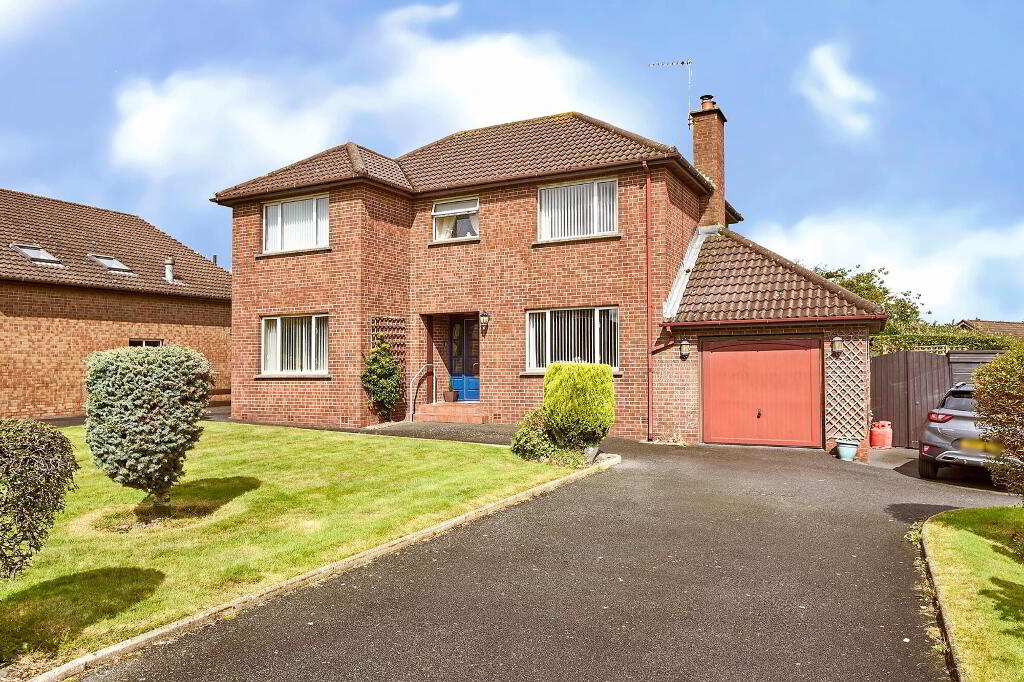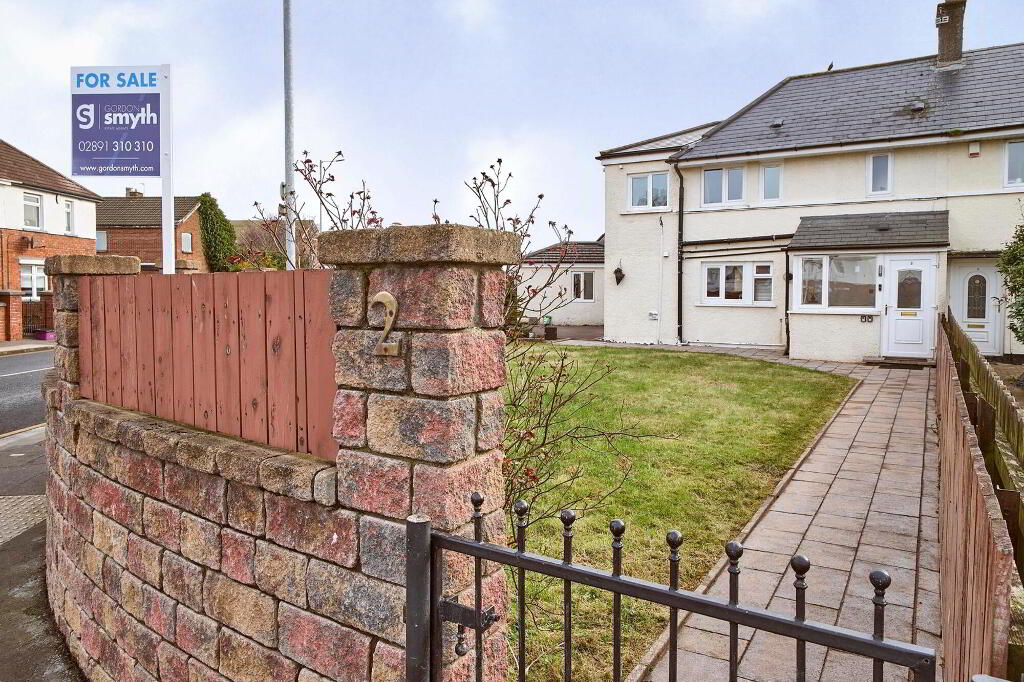This site uses cookies to store information on your computer
Read more
- Sale agreed £325,000
- 4 Bedroom
- Sale agreed
2 Beechfield Avenue, Conlig, Bangor BT19 7ZY
Key Information
| Address | 2 Beechfield Avenue, Conlig, Bangor |
|---|---|
| Style | Detached House |
| Status | Sale agreed |
| Price | Offers around £325,000 |
| Bedrooms | 4 |
| Bathrooms | 2 |
| Receptions | 2 |
| EPC Rating | D58/D58 |
Features
- Beautifully Presented Detached Family Home
- Popular Residential Location
- Convenient To Bangor Newtownards And The Main Road To Belfast
- Lounge With Gas Fire & Patio Doors To Garden
- Separate Family Room
- Kitchen/Dining With Built In Oven & Hob
- Four Excellent Bedrooms - 3 With Built In Robes
- Family Bathroom Including Shower Cubicle / Ground Floor Cloakroom
- Oil Fired Central Heating
- Attached Garage Including Laundry Area
- Generous Gardens To Front And Private To Rear
Additional Information
Beautifully presented and well maintained detached family home set on a generous site within a quiet cul de sac in this much sought after and popular area. Convenient to local shops and Clandeboye Golf Club, both Bangor and Newtownards Town Centres and to the main arterial route to Belfast.
The spacious accommodation comprises cloakroom suite, lounge with gas fire and patio doors to the garden, separate family room and kitchen including casual dining area.
On the first floor there are four double bedrooms (three with built in robes) and a family bathroom which includes a separate shower cubicle.
Externally there is ample off road parking, an attached garage which incorporates a laundry area and gardens to front and enclosed and private to rear.
Ground Floor
- Reception Hall
- Cloakroom
- Comprising pedestal wash hand basin, low flush wc, tiled floor.
- Lounge
- 3.56m x 5.97m (11' 8" x 19' 7")
Fire place with wood surround and gas fire, sliding patio doors to garden. - Family Room
- 3.2m x 3.86m (10' 6" x 12' 8")
- Kitchen
- 3.18m x 3.94m (10' 5" x 12' 11")
Single drainer stainless steel sink unit with mixer tap, range of high and low level units, formica work surfaces, built in split level double oven and ceramic hob unit, plumbed for dish washer, downlighting, wall tiling, tiled floor.
First Floor
- Landing
- Hot press, access to roof space.
- Master Bedroom
- 3.2m x 4.17m (10'06" x 13'08")
Built in mirror fronted robes. - Bedroom Two
- 3.25m x 3.35m (10' 8" x 11' 0")
Built in robes. - Bedroom Three
- 2.51m x 3.56m (8'03" x 11'08")
- Bedroom Four
- 2.49m x 3.2m (8' 2" x 10' 6")
Built in robe. - Bathroom
- Panelled bath, shower cubicle with mains shower, wash hand basin, low flush wc, wall tiling, tiled floor, downlighting.
Outside
- Garage
- 3.2m x 6.1m (10'06" x 20'00")
Up and over door, light and power.
Utility area with sink unit and plumbing for washing machine. - Multi car driveway.
Front garden in lawns.
Enclosed private rear garden in lawns with two patio areas.
Directions
Leaving Bangor on Carriageway heading to Newtownards. Turn right into Bangor Road, right into Old Bangor Road, veer left onto Beechfield Park, left into Beechfield Avenue and left again into first cul de sac.


