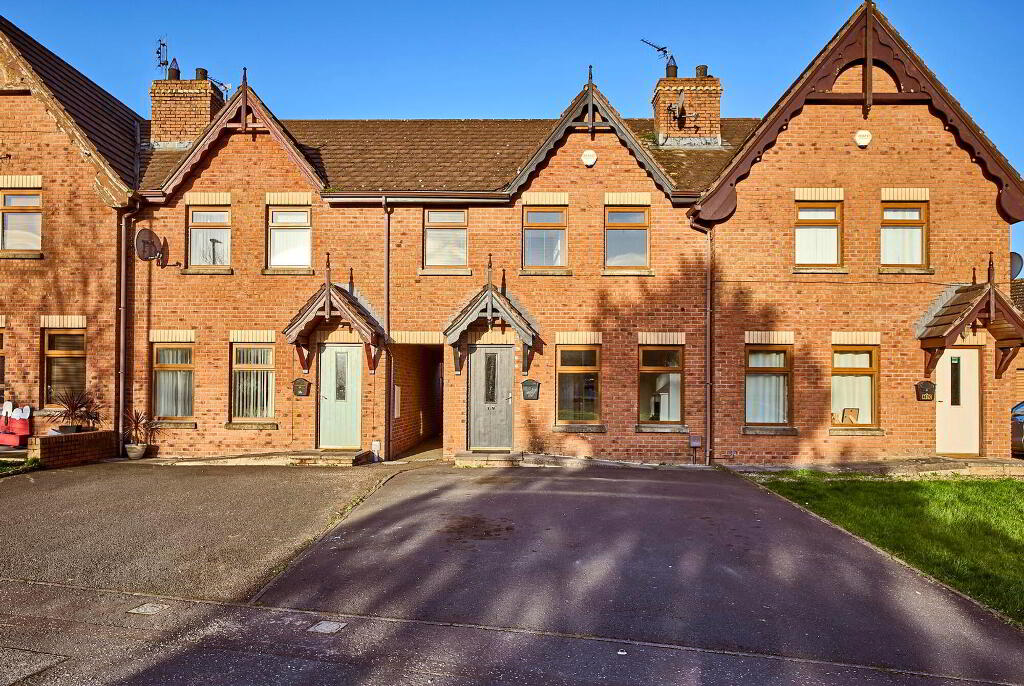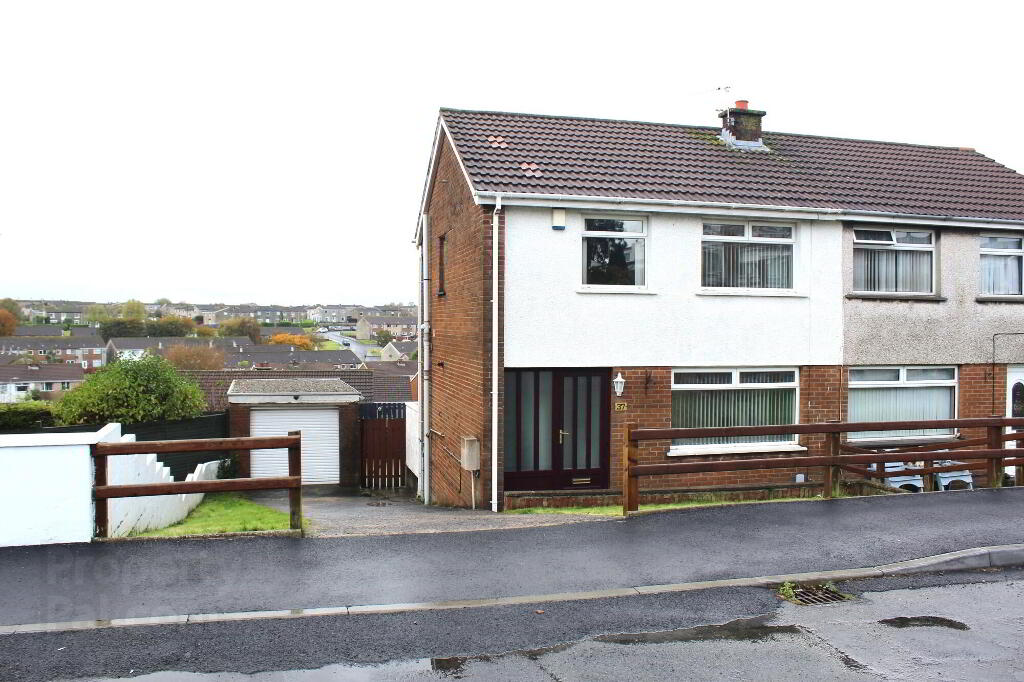This site uses cookies to store information on your computer
Read more
- Sale agreed £165,000
- 3 Bedroom
- Sale agreed
19 Stonebridge Park, Bangor, Conlig BT23 7QW
Key Information
| Address | 19 Stonebridge Park, Bangor, Conlig |
|---|---|
| Style | Mid Townhouse |
| Status | Sale agreed |
| Price | Offers around £165,000 |
| Bedrooms | 3 |
| Receptions | 2 |
| EPC Rating | D56/D65 |
Features
- Beautifully Presented Mid Townhouse Overlooking Green Area To Front
- Recently Modernised & Upgraded With New Kitchen, Bathroom & Flooring
- Popular Residential Location
- Spacious Lounge With Open Fire And Wood Flooring
- Kitchen Open Plan to Dining Area
- Ground Floor Cloakroom Suite
- Three First Floor Bedrooms - Master With Mirror Fronted Robes
- Bathroom With White Suite
- Oil Fired Central Heating
- Parking To Front
- Enclosed & Fenced Rear Garden
- Walking Distance Of Local Shops On Green Road
- No Onward Chain
Additional Information
Located just off the Green Road this beautifully presented mid townhouse overlooks a green area to the front and has recently undergone modernisation and upgrading with a new kitchen, bathroom and flooring throughout. Within walking distance of local shops, cafe, pharmacy and medical centre on the Green Road and is close to the main route to Newtownards, Bangor and Belfast for the commuter.
The bright and spacious accommodation comprises lounge with open fire, wood flooring and double doors to kitchen/dining which includes an oven and hob and has plumbing for both washing machine and dishwasher and there is a handy ground floor cloakroom. On the first floor there are three good well proportioned bedrooms (master includes built in mirror fronted robes) and a three piece white bathroom suite. Outside there is ample parking to the front and is enclosed and fenced to the rear laid out in lawns with a decked area.
Viewing is highly recommended and only on internal inspection can you truely appreciate the recent works carried out and the high specification this home offers.
Ground Floor
- Entrance Hall
- Lounge
- 3.71m x 4.45m (12' 2" x 14' 7")
Slate fire place with open fire, laminate wood flooring, down lighting, double doors to dining/kitchen. - Kitchen Open Plan To Dining Area
- 3.66m x 4.75m (12' 0" x 15' 7")
Single drainer stainless steel sink unit with mixer tap, range of high and low level units, formica work surfaces, built in oven and hob unit, extractor hood, plumbed for washing machine and dish washer, downlighting, laminate wood flooring, access to cloakroom suite. - Cloakroom
- White suite comprising wash hand basin, low flush wc, laminate wood flooring.
First Floor
- Landing
- Hot press, access to roof space.
- Master Bedroom
- 2.59m x 3.53m (8'06" x 11'07")
Built in mirror fronted robes. - Bedroom Two
- 2.64m x 3.76m (8'08" x 12'04")
Laminate wood flooring. - Bedroom Three
- 3.68m x 3.91m (12' 1" x 12' 10")
At widest point. Built in cupboard. - Bathroom
- White suite comprising, panelled bath with electric shower, pedestal wash hand basin with mixer tap, low flush wc, part tiled walls, tiled floor.
Outside
- Tarmac driveway offering off road parking.
Enclosed and fenced rear garden in lawns with decked area.
Directions
Leaving Bangor on Newtownards carriageway, at traffic lights turn left into Green Road, take second turning into Stonebridge Avenue then right into Stonebridge Park.


