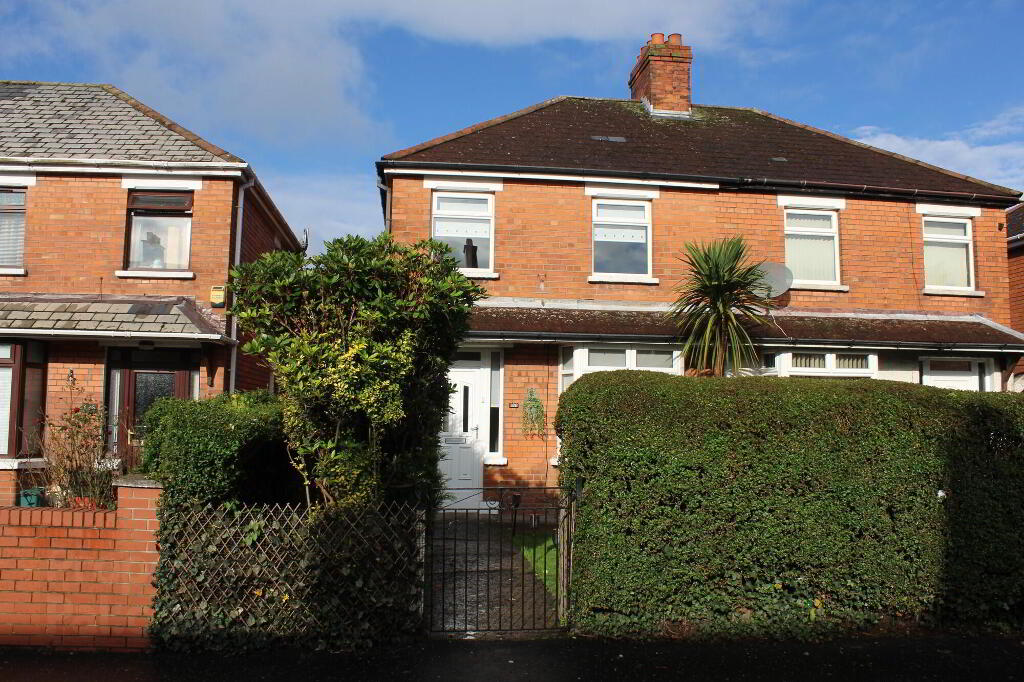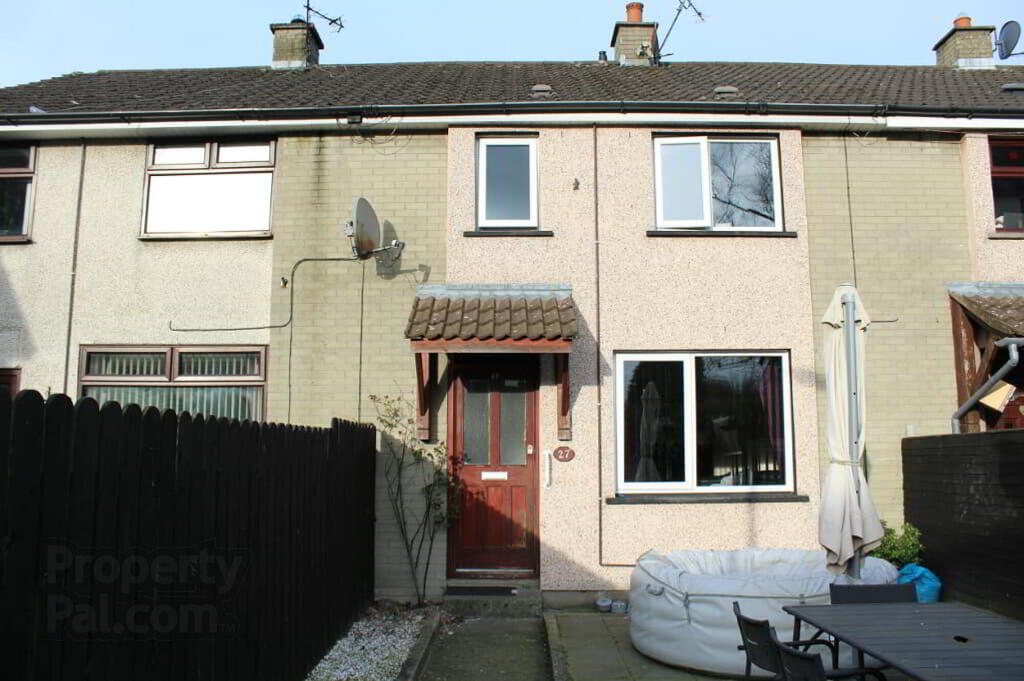This site uses cookies to store information on your computer
Read more
- SOLD
- 3 Bedroom
- Sold
188 Connsbrook Avenue, Belfast BT4 1JY
Key Information
| Address | 188 Connsbrook Avenue, Belfast |
|---|---|
| Style | Semi-detached House |
| Status | Sold |
| Bedrooms | 3 |
| Receptions | 1 |
| Heating | Gas |
| EPC Rating | D66/C71 |
Features
- Tastefully Presented Red Brick Semi Detached Home
- Popular And Convenient Location
- Lounge With Bay Window and Open Fire
- Kitchen/Diner Including Built In Oven and Hob
- Three First Floor Bedrooms
- Bathroom With White Suite
- Gas Fired Central Heating
- Gardens To Front And Rear
- Off Road Parking Accessed From Sandbrook Park
- Appealing To A Wide Range Of Potential Purchasers
Additional Information
Beautifully presented semi detached home set in the much sought after and popular Sydenham area. Convenient to local ameneties including schools, transport facilities (both bus and train links) and shopping with Holywood Road, Belmont and Ballyhackamore easily accessible.
The well proportioned and tastefully presented accommodation comprises of lounge with a feature bay window, an open fire and wood flooring with double doors to the kitchen/diner. There are three bedrooms on the first floor plus a modern white bathroom suite.
Outside there is off road parking to the rear accessed from Sandbrook Park and gardens to front and rear.
This home will have a wide appeal and will be of special interest to first time buyers, those with a young family and investors.
Ground Floor
- Entrance Hall
- UPVC double glazed front door, laminate wood flooring, under stairs storage.
- Living Room
- 3m x 3.68m (9' 10" x 12' 1")
Feature bay window, cast iron fire place with wood surround and granite hearth, laminate wood flooring, double doors to kitchen/diner. - Kitchen/Diner
- 2.92m x 4.39m (9' 7" x 14' 5")
Single drainer stainless steel sink unit with mixer tap, range of high and low level units, formica round edge work surfaces, built in under oven and gas hob unit, stainless steel extractor hood, plumbed for washing machine, breakfast bar, wall tiling, tiled floor.
First Floor
- Landing
- Access to roof space.
- Master Bedroom
- 2.92m x 2.95m (9'07" x 9'08")
- Bedroom Two
- 2.95m x 3.05m (9'08" x 10'00")
- Bedroom Three
- 1.78m x 1.96m (5'10" x 6'05")
- Bathroom
- White suite comprising panelled bath with shower attachment and shower screen door, wash hand basin with mixer tap, low flush wc, wall tiling, tiled floor.
Outside
- Front garden in lawns and hedging.
Enclosed rear garden in lawns.
Driveway in stones accessed from


