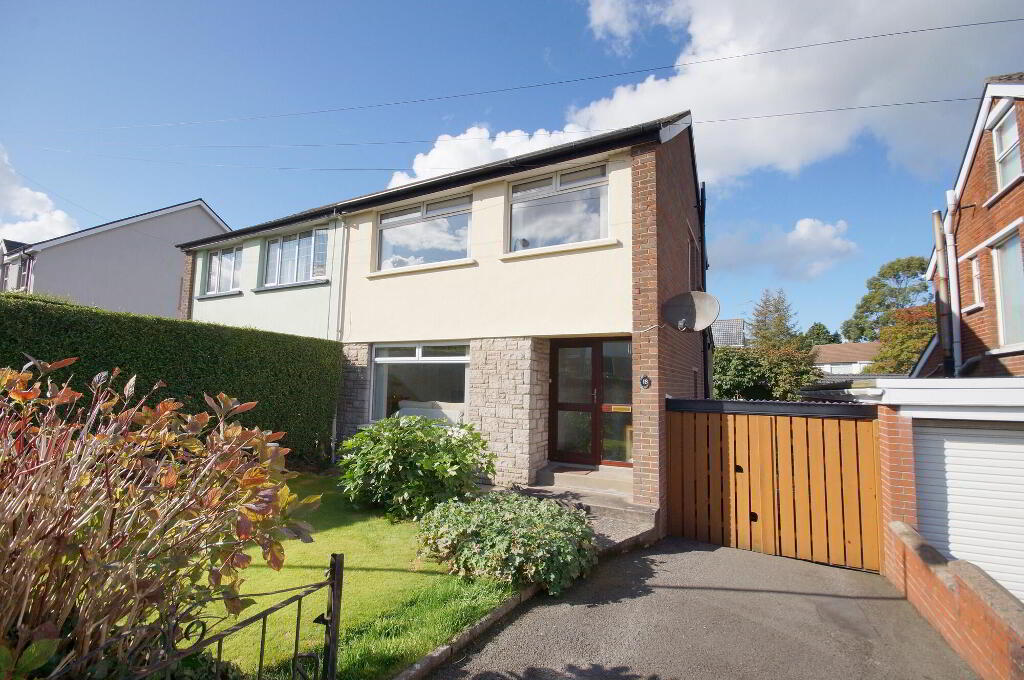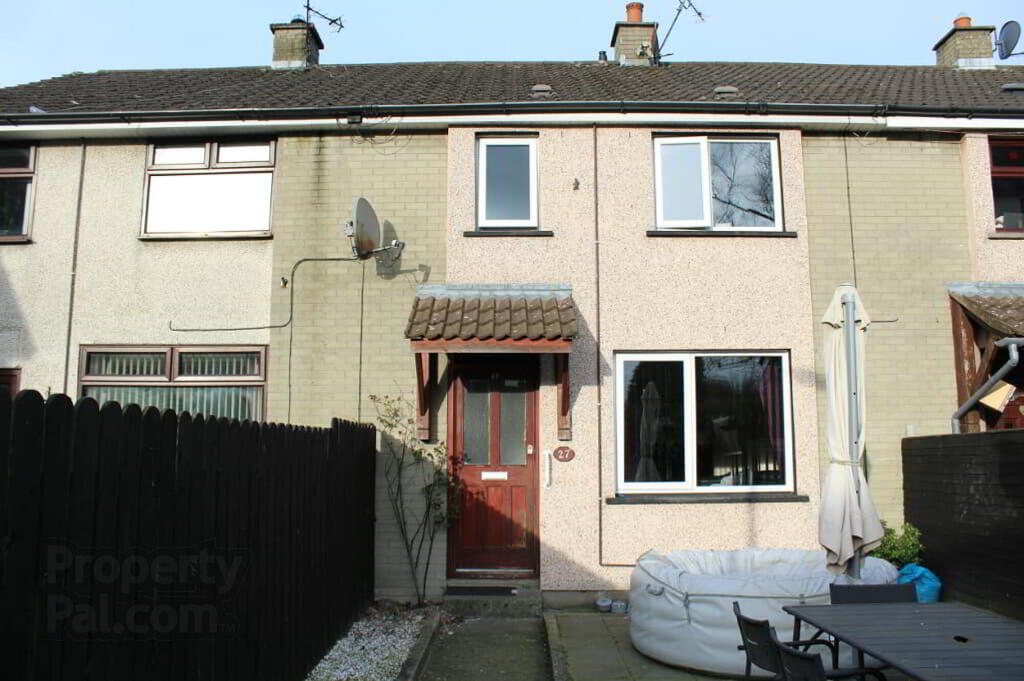This site uses cookies to store information on your computer
Read more
- SOLD
- 3 Bedroom
- Sold
18 Tudor Park, Bangor BT20 3HQ
Key Information
| Address | 18 Tudor Park, Bangor |
|---|---|
| Style | Semi-detached House |
| Status | Sold |
| Bedrooms | 3 |
| Receptions | 2 |
| Heating | Gas |
| EPC Rating | D68/C74 |
Features
- Beautifully Presented Semi Detached Home in a Mature Residential Area
- Convenient Central Loacation
- Spacious Lounge With Archway to Dining Room (Presently Used as Second Living Area)
- Luxury Kitchen With Granite Work Surfaces
- Three Well Proportioned First Floor Bedrooms
- Deluxe Shower Room Including Excellent Storage
- Gas Fired Heating
- Off Road Parking / Secure Car Port For Two Cars
- Gardens to Front and Enclosed and Sunny to Rear Including Garden Room
Additional Information
Beautifully apppointed semi detached home set in a much sought after residential location. Convenient to local shopping and schools with Bangor Town Centre a short car journey away as are the ringroad for those commuting to Belfast.
Presented to a high specification throughout, the bright and spacious accommodation comprises lounge with archway to dining room (presently used as further living area), luxury kitchen including built in oven, hob and breakfast table, three first floor bedrooms and a deluxe shower room.
Outside there is a carport offering secure parking for two cars, a driveway with further off road parking. The front garden laid out in lawns with flowerbeds and the enclosed rear garden is sunny and private laid out in lawns and includes a garden room to relax and enjoy the afternoon and evening sun.
Internal viewing is essential to appreciate all this superb home has to offer.
Ground Floor
- Entrance Hall
- Double glazed front door, cloaks cupboard
- Lounge
- 3.86m x 3.89m (12' 8" x 12' 9")
Cornice ceiling, Archway to: - Dining Room
- 2.74m x 3.2m (9'00" x 10'06)
Presently used as living room. Cornice ceiling - Luxury Kitchen
- 2.46m x 4.27m (8' 1" x 14' 0")
Inset stainless steel sink unit with mixer tap, range of high and low level solid wood units, granite work surfaces and glass splash back, built in split level oven and 5 ring has hob unit, pull out extractor hood, integrated microwave, pull out larder, plumbed for washing machine, housing for fridge/freezer, cupboard housing Worcester gas fired boiler, breakfast table, recessed down lighting.
Landing
- Access to part floored roofsapce.
First Floor
- Master Bedroom
- 3.15m x 3.89m (10'04" x 12'09")
- Bedroom Two
- 2.72m x 3.15m (8'11" x 10'04")
- Bedroom Three
- 1.91m x 2.57m (6'03" x 8'05")
Plus built in robe. - Deluxe Shower Room
- White suite comprising vanitory basin with mixer tap with heated mirror above and surrounded by excellent built in storage, large walk in shower with mains shower, low flush wc, extractor fan, fully tiled walls, tiled floor, heated towel radiator.
Outside
- Tarmac driveway with off road parking, carport with secure parking for two cars.
Front garden in lawns with flowerbeds.
Enclosed, sunny and private rear garden laid out in lawns and bounded by mature hedging.
Garden Room 9'07" x 7'10"
Directions
Leaving Bangor on Abbey Street, at traffic light turn left into Newtownards Road, take right into Rosemary Park, left into Rosemary Avenue, left into Alexandra Gardens and right into Tudor Park.


