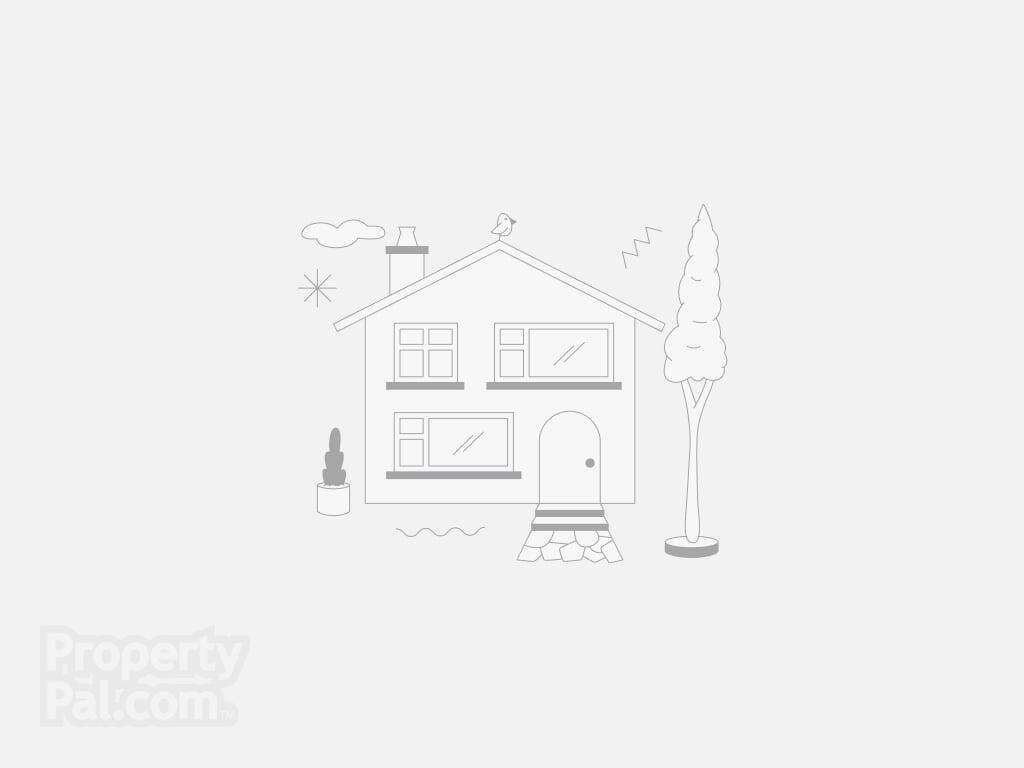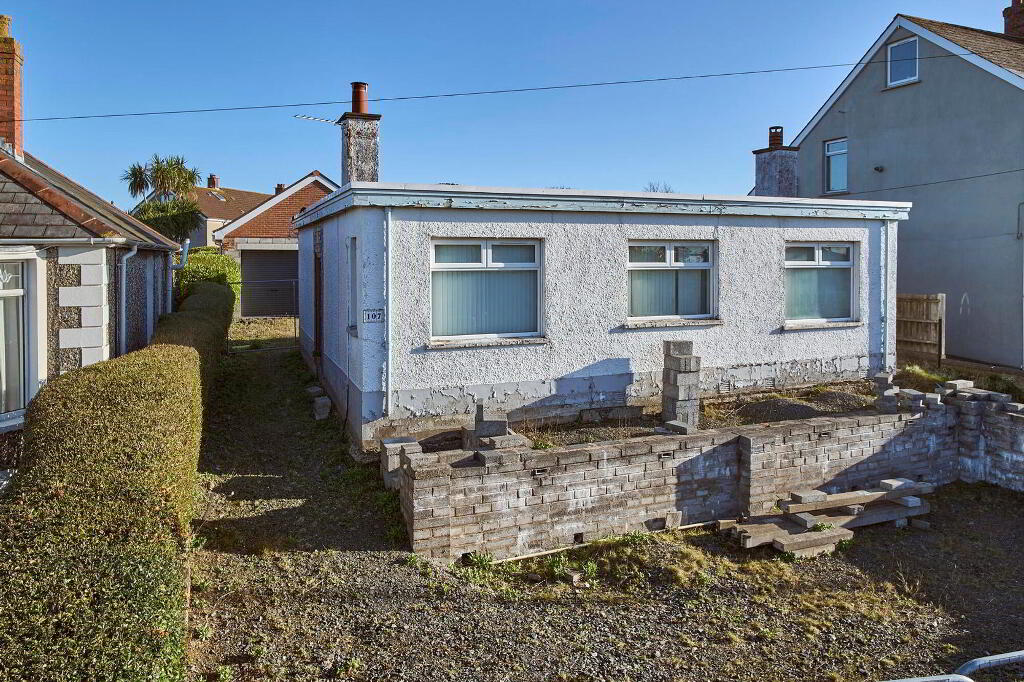This site uses cookies to store information on your computer
Read more
- SOLD
- 3 Bedroom
- Sold
18 Strangford View, Greyabbey BT22 2SE
Key Information
| Address | 18 Strangford View, Greyabbey |
|---|---|
| Style | Detached Bungalow |
| Status | Sold |
| Bedrooms | 3 |
| Receptions | 1 |
| Heating | Oil |
| EPC Rating | E48/D67 |
Features
- Delightful Cottage Style Detached Bungalow
- Immaculate Presentation Throughout
- Versatile Accommodation To Suit Individual Needs
- Overlooking Green Fields To Strangford Lough To Rear
- Popular Location Within Walking Distance Of The Picturesque Village Of Greyabbey
- Bright Spacious Lounge/Dining With Open Fire
- Deluxe Kitchen With Chestnut Units And Integrated Fridge/Freezer
- Three Bedrooms - Master Includes Built In Robes
- Luxury White Bathroom Suite
- Oil Fired Central Heating
- Ample Off Road Parking
- Front Garden In Lawns And Small Shrubs
- Enclosed And Fenced Rear Garden In Lawns With Decked Area And Summerhouse
Additional Information
This beautifully presented detached home is located in a quiet cul de sac within walking distance of the picturesque and historic village of Greyabbey with its local shops, restuarants, pub, antique and craft shops yet only seven miles from Newtownards Town.
Modernised throughout and offering versitile accommodation which can be changed to suit your individual requirements. Comprising spacious lounge/dining room, luxury chestnut kitchen , three bedrooms (or can be used as two bedrooms plus a dining room) and a deluxe white bathroom suite. Outside there is ample off road parking and gardens to front and rear. The rear garden is south facing and overlooks green fields to Strangford Lough beyond.
Viewing is essential to appreciate all this delightful home has to offer.
Ground Floor
- Entrance Hall
- Laminate wood flooring
- Lounge/Dining Room
- 4.04m x 6.53m (13' 3" x 21' 5")
Bright and spacious lounge with cast iron fire place, wood surround and open fire, laminate wood flooring, - Kitchen
- 3m x 3.43m (9' 10" x 11' 3")
Single drainer stainless steel sink unit with mixer tap, excellent range of high and low level chestnut units, formica work surfaces, stainless steel extractor hood, built in fridge/freezer, plumbed for washing machine, wall tiling, tiled floor. - Rear Hallway
- Hot press, access to roof space.
- Master Bedroom
- 2.31m x 3.89m (7'07" x 12'09")
Range of built in sliding robes. - Bedroom Two
- 2.11m x 3.33m (6'11" x 10'11")
- Bedroom Three
- 2.13m x 2.79m (7'00" x 9'02")
- Deluxe Bathroom
- White suite comprising panelled bath with electric shower unit and shower screen door, pedestal wash hand basin with mixer tap, low flush wc, wall mounted mirror with surrounding lights, fully tiled walls and flooring, panelled ceiling.
Outside
- Multi car driveway.
Front garden in lawns with small shrubs.
Covered storage area to side with garden shed.
Enclosed and fenced south facing rear garden in lawns, shrubs and large decked area overlooking green fields. Summerhouse.
Boiler house with housing oil fired boiler.
Directions
Heading into Greyabbey on Newtownards Road turn left into Strangford View


