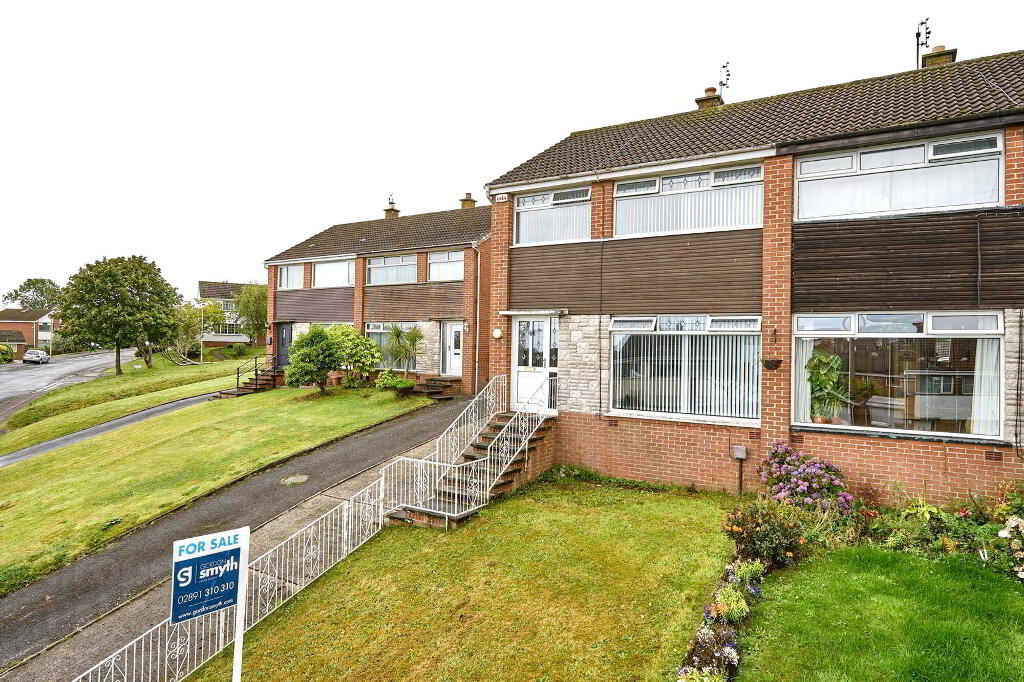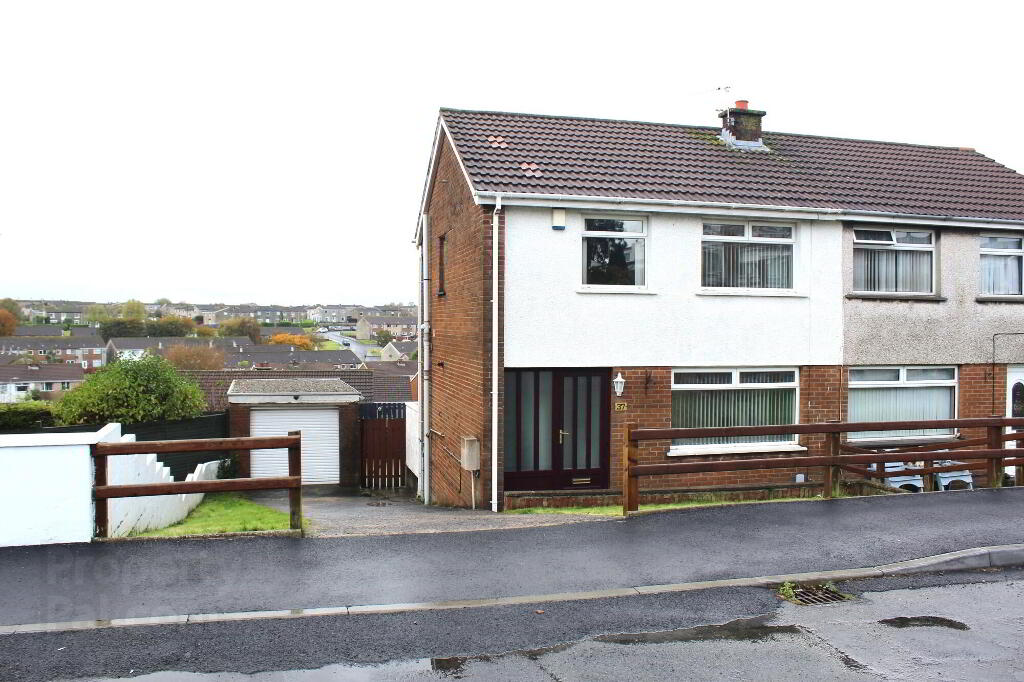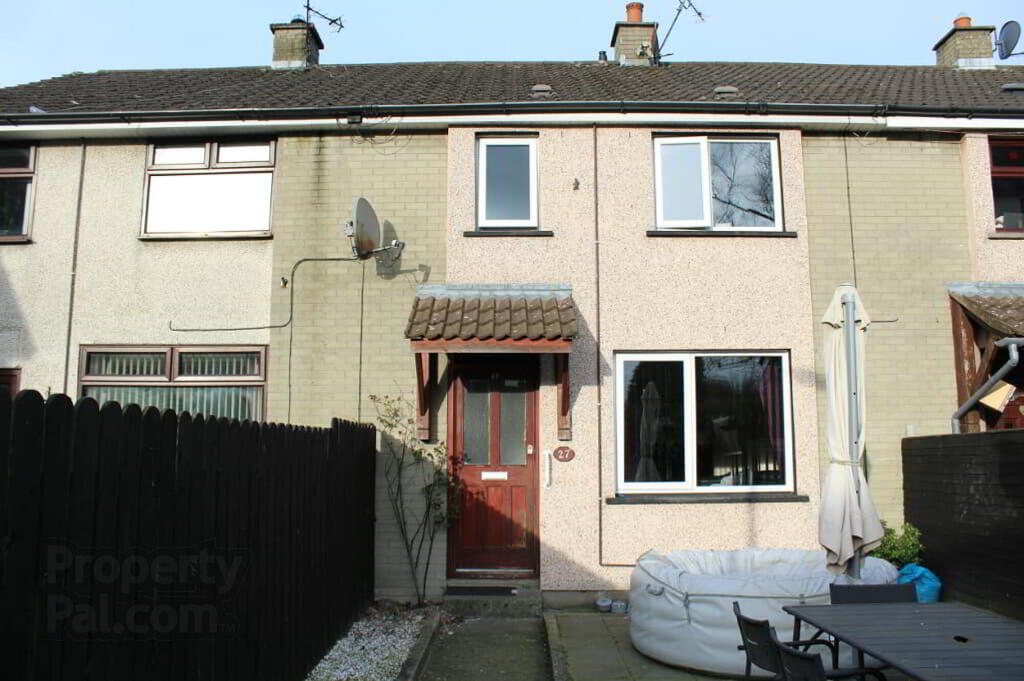This site uses cookies to store information on your computer
Read more
- SOLD
- 3 Bedroom
- Sold
18 Cranley Road, Bangor BT19 7HE
Key Information
| Address | 18 Cranley Road, Bangor |
|---|---|
| Style | Semi-detached House |
| Status | Sold |
| Bedrooms | 3 |
| Receptions | 2 |
| Heating | Gas |
| EPC Rating | B83/B86 |
Features
- Deceptively Spacious Semi Detached Home
- Extremely Popular & Convenient Location
- Benefiting From Solar Panels
- Lounge With Fire Place And Double Doors To Kitchen/Dining
- Kitchen Incorporating Integrated Oven, Hob, Dish Washer & Fridge/Freezer
- Spacious Dining Area
- Three Well Proportioned Bedrooms - Master Includes Built In Robe
- Three Piece Bathroom Suite
- Gas Fired Central Heating
- Detached Garage / Driveway Offering Ample Off Road Parking
- Gardens To Front and Enclosed To Rear In Lawns With Large Patio Area
- Within Walking Distance Of Local Shops And Bangor Grammar School
Additional Information
Spacious semi detached home, conveniently located on the fringes of Bangor Town centre just off the Gransha Road. Within easy walking distance of local shops and Bangor Grammar School. Handy to Bloomfield Shopping Centre and the main arteriel road to Belfast, while all the amenities of Bangor City Centre are a short car ride away.
Comprising living room with double french doors to dining kitchen which includes integral appliances and dining space with pvc double doors out to the rear.
Upstairs there are three well proportioned bedrooms and a three piece bathroom suite.
Externally the front is in lawns with a multi car driveway leading to the detached garage (which includes solar panels on the roof) and enclosed split rear in part lawns and generous patio area.
Ground Floor
- Entrance Hall
- Double doors into lounge.
- Lounge
- 3.76m x 4.47m (12' 4" x 14' 8")
Tiled fire place with wood surround, double doors to kitchen/dining. - Kitchen/Dining
- 3.4m x 5.51m (11' 2" x 18' 1")
One and a half bowl single drainer sink unit with mixer tap, range of high and low level units, formica work surfaces, built in split level oven and ceramic hob, extractor hood, integrated fridge/freezer, integrated dish washer, plumbed for washing machine, wall tiling, wood flooring, under stairs storage,
First Floor
- Landing
- Storage cupboard, access to roof space.
- Master Bedroom
- 3.1m x 3.66m (10'02" x 12'00")
Built in robe - Bedroom Two
- 2.84m x 3.1m (9'04" x 10'02")
- Bedroom Three
- 2.34m x 2.72m (7'08" x 8'11")
Built in storage cupboard. - Bathroom
- White suite comprising panelled bath with independent Mira shower unit, pedestal wash hand basin, low flush wc, wall tiling, tiled floor..
Outside
- Detached Garage
- 3m x 6.1m (9' 10" x 20' 0")
Up and over door, light and power. - Multi car driveway.
Front garden in lawns.
Enclosed and fenced rear garden in lawns with large patio area.
Directions
Leaving Bangor on Gransha Road, continue over roundabout and take second left into Cranley Road



