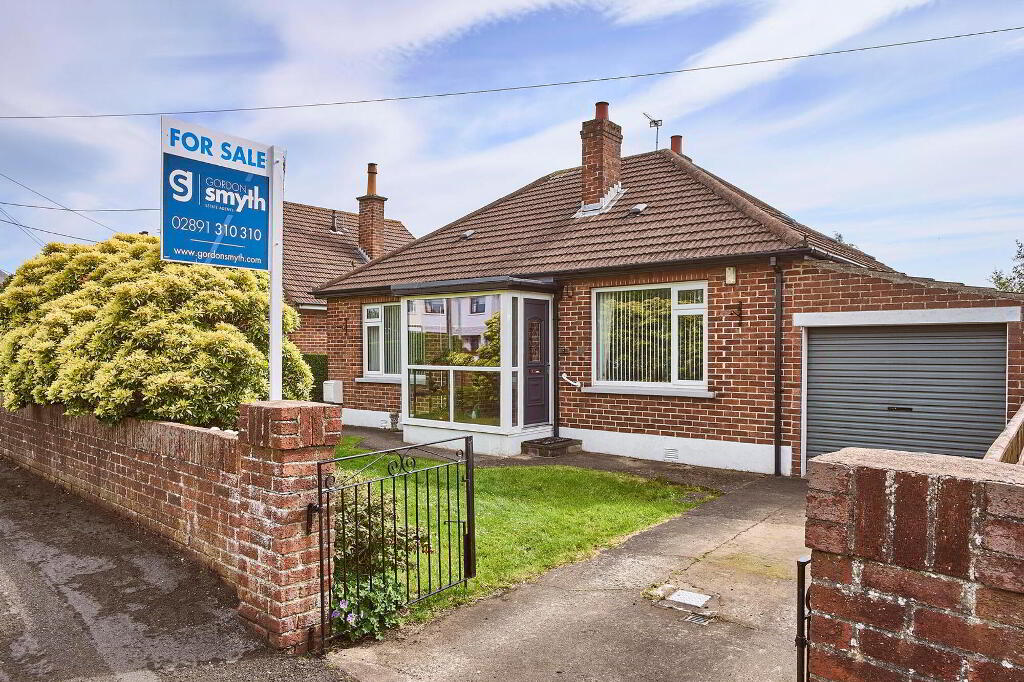This site uses cookies to store information on your computer
Read more
- Sale agreed £225,000
- 3 Bedroom
- Sale agreed
17 Chippendale Avenue, Bangor BT20 4PT
Key Information
| Address | 17 Chippendale Avenue, Bangor |
|---|---|
| Style | Detached Bungalow |
| Status | Sale agreed |
| Price | Offers around £225,000 |
| Bedrooms | 3 |
| Bathrooms | 1 |
| Receptions | 2 |
| Heating | Gas |
| EPC Rating | D63/D67 |
Features
- Attractive Detached Bungalow Set On A Mature Site
- Popular Convenient Residential Location
- Lounge With Parquet Flooring - Fire Place Could Be Re-Opened
- Kitchen/Dining
- Three Bedrooms - Two With Built In Robes
- Shower Room & Separate Wc
- Gas Fired Central Heating (Boiler Approximately Two Years Old)
- New Front & Rear Doors (Approximately 2 years) / Solid Oak Internal Doors
- Attached Garage
- Front Garden In Lawns
- Walled Sunny & Private Rear Garden
- Walking Distance Of Ballyholme Village & Seafront
- No Onward Chain
Additional Information
Attractive red brick detached bungalow set in a popular and convenient location just off the Donaghadee Road. Within walking distance of local shops and the amenities of Ballyholme Village including shops, butchers, bakery, post office, cafes, restaurant and on to the seafront with coastal walks. Bangor City Centre is a short car ride away.
The bright and adaptable accommodation comprises lounge with parquet flooring, kitchen/dining, three bedrooms, shower room and separate wc. Surrounded by delightful mature gardens providing private outside space. The sunny walled rear garden is laid out in lawns and flowerbeds, a raised patio area and further decked area where you can enjoy the evening sun.
This home will have wide appeal and early viewing is essential.
Ground Floor
- Entrance Porch
- Entrance Hall
- Parquet flooring, wired for wall lights, access to Insulated roof space.
- Lounge
- 3.78m x 3.68m (12'05" x 12'01")
Fire place could be re-opened, parquet flooring. - Kitchen/Dining
- 4.57m x 4.95m (15'00" x 16'03")
Single drainer stainless steel sink unit, range of high and low level units, formica work surfaces, plumbed for washing machine, wall tiling. - Master Bedroom
- 2.87m x 3.78m (9'05" x 12'05")
Double built in robe. - Bedroom Two
- 2.87m x 3.33m (9'05" x 10'11")
Wood flooring. - Bedroom Three
- 2.57m x 3.12m (8'05" x 10'03")
Plus double built in robe. Gas fired boiler (two years old). - Shower Room
- Pedestal wash hand basin, fully tiled shower cubicle, tiled floor.
- Separate WC
Outside
- Attached Garage
- 2.44m x 3.35m (8'00" x 11'00")
Roller door, light and power, radiator. - Front garden.
Enclosed, private and sunny walled rear garden laid out in lawns and flowerbeds with a raised patio area and decked area.
Directions
Leaving Bangor on High Street, continue onto Donaghadee Road and take seventh right into Chippendale Avenue.

